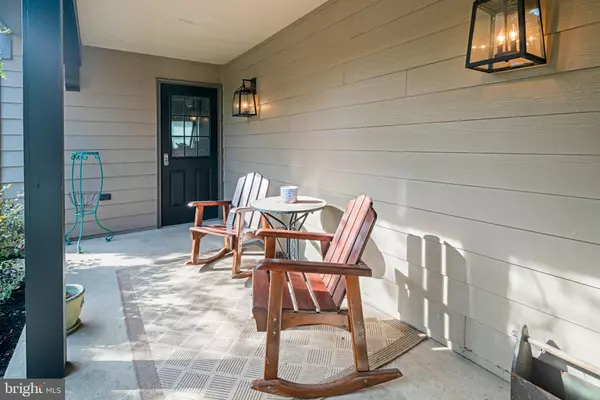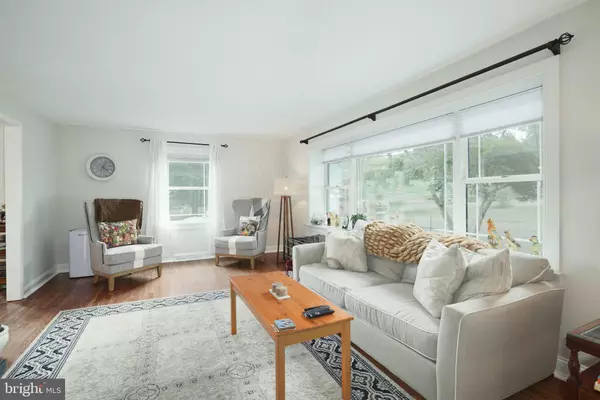$575,000
$560,000
2.7%For more information regarding the value of a property, please contact us for a free consultation.
1216 LOIS RD Ambler, PA 19002
3 Beds
3 Baths
2,725 SqFt
Key Details
Sold Price $575,000
Property Type Single Family Home
Sub Type Detached
Listing Status Sold
Purchase Type For Sale
Square Footage 2,725 sqft
Price per Sqft $211
Subdivision Hideaway Hills
MLS Listing ID PAMC2049854
Sold Date 10/19/22
Style Split Level
Bedrooms 3
Full Baths 2
Half Baths 1
HOA Y/N N
Abv Grd Liv Area 2,069
Originating Board BRIGHT
Year Built 1960
Annual Tax Amount $7,275
Tax Year 2022
Lot Size 0.557 Acres
Acres 0.56
Lot Dimensions 100.00 x 0.00
Property Description
Welcome to your new home on Lois Rd located in the Hideaway Hills neighborhood in Ambler. This tucked away neighborhood has no thru streets and even a playground . As you enter the home you notice the fresh new paint and impeccably maintained hardwood floors throughout the house. The family room offers great sunlight as it overlooks the yard and front garden. The newer Pela windows in this home offer great sunlight throughout the home. As you walk up the steps of this split level home there are 3 spacious bedrooms. The master bedroom includes an on-suite bathroom and walk in closet. The other two bedrooms offer plenty of space and sunlight. The second upstairs bathroom has been well maintained. As you walk down into the basement you will find the fireplace and bar which is great for hosting any type of gathering. There is a nice sized sunroom for year round use. The 2 car garage contains great cabinetry space for storage. The home has a brand new roof that was replaced in 2021. The backyard is a great space for entertaining and gatherings. All the pool equipment was replaced in 2021 with a brand new electric heater. This is a saltwater pool. The coping, tile, and plaster was replaced in 2022. This home sits on a half acre fenced in lot with a shed for all your storage needs. Great location – minutes from Whole Foods, Wegmans, Costco, walking trails, parks, and train station. Come check out your new home today!
Listing Agent is related to Seller
Location
State PA
County Montgomery
Area Horsham Twp (10636)
Zoning R2
Rooms
Other Rooms Living Room, Dining Room, Bedroom 2, Bedroom 3, Kitchen, Family Room, Basement, Bathroom 1
Basement Daylight, Full
Interior
Hot Water Natural Gas
Heating Forced Air
Cooling Central A/C
Fireplaces Number 1
Heat Source Natural Gas
Exterior
Parking Features Built In, Garage - Front Entry
Garage Spaces 2.0
Fence Rear
Water Access N
Roof Type Shingle
Accessibility None
Attached Garage 2
Total Parking Spaces 2
Garage Y
Building
Story 2.5
Foundation Block
Sewer Public Sewer
Water Public
Architectural Style Split Level
Level or Stories 2.5
Additional Building Above Grade, Below Grade
New Construction N
Schools
School District Hatboro-Horsham
Others
Senior Community No
Tax ID 36-00-07030-008
Ownership Fee Simple
SqFt Source Assessor
Special Listing Condition Standard
Read Less
Want to know what your home might be worth? Contact us for a FREE valuation!

Our team is ready to help you sell your home for the highest possible price ASAP

Bought with Sara Elizabeth Smith • Elfant Wissahickon Realtors

GET MORE INFORMATION





