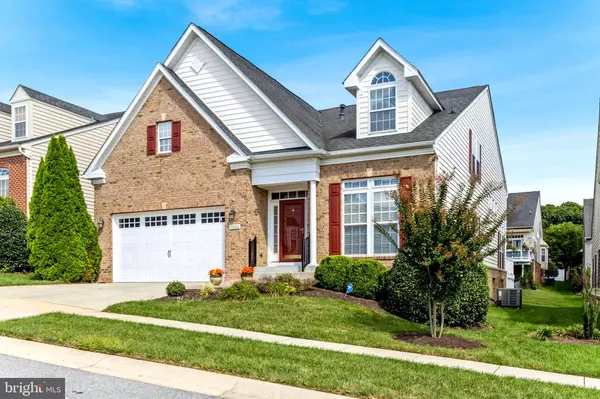$720,000
$700,000
2.9%For more information regarding the value of a property, please contact us for a free consultation.
12024 GRAYTON RUN #134 Ellicott City, MD 21042
4 Beds
3 Baths
4,304 SqFt
Key Details
Sold Price $720,000
Property Type Condo
Sub Type Condo/Co-op
Listing Status Sold
Purchase Type For Sale
Square Footage 4,304 sqft
Price per Sqft $167
Subdivision Ellicott Meadows
MLS Listing ID MDHW2021032
Sold Date 10/25/22
Style Colonial
Bedrooms 4
Full Baths 3
Condo Fees $426/mo
HOA Y/N N
Abv Grd Liv Area 3,404
Originating Board BRIGHT
Year Built 2005
Annual Tax Amount $7,817
Tax Year 2022
Property Description
Welcome to 12024 Grayton Run! A beautiful Brick Front (2-Car Garage) Single Family home located in the prestigious Ellicott Meadows, a premier 55+ Community with amazing amenities (community pool, clubhouse, exercise room, game room, tennis courts, pickle ball, walking paths). The main level features a light-filled open floor plan with gleaming hardwood floors, a large dining room with adjacent living/sitting room, an incredible kitchen/family room area with dramatic two-story vaulted ceilings, floor-to-ceiling stone (gas) fireplace, 42" Cabinets, Corian counters, stainless steel appliances, butlers pantry, oversized kitchen island with breakfast bar and table space that leads to a large Trex deck. The main level also offers a second full bathroom, office, laundry room, and an owners suite with a large walk-in closet and en-suite bathroom with dual vanity, jacuzzi tub, and separate shower. The upper level features 2 additional bedrooms with a Jack-and-Jill bathroom and a sitting area perfect for family and guests. It doesn't stop there... the lower level features a large recreation room great for entertaining, and two large storage areas, one of which can be converted into a lower level bedroom (complete with a bath rough-in and window egress). Enjoy the maintenance-free lifestyle as the association maintains the Roof, Brick/Siding, Front Porch/Driveway, and of course, Landscaping/Yard maintenance and snow shoveling. Recent mechanical updates include the main HVAC in 2019, and the water heater in 2017. Great location just minutes from shopping, grocery, restaurants, Turf Valley Golf Course, along with easy access to I-70/Rt.40!
Location
State MD
County Howard
Zoning R20
Rooms
Other Rooms Living Room, Dining Room, Primary Bedroom, Bedroom 2, Bedroom 3, Bedroom 4, Kitchen, Game Room, Family Room, Breakfast Room, Half Bath
Basement Connecting Stairway, Full, Heated, Improved, Workshop, Space For Rooms, Rough Bath Plumb, Partially Finished
Main Level Bedrooms 2
Interior
Interior Features Breakfast Area, Family Room Off Kitchen, Combination Dining/Living, Kitchen - Eat-In, Primary Bath(s), Chair Railings, Upgraded Countertops, Crown Moldings, Window Treatments, Entry Level Bedroom, Wood Floors, WhirlPool/HotTub, Recessed Lighting, Floor Plan - Open
Hot Water Electric
Heating Forced Air
Cooling Ceiling Fan(s), Central A/C
Flooring Wood, Ceramic Tile, Carpet
Fireplaces Number 1
Fireplaces Type Fireplace - Glass Doors, Mantel(s), Screen, Stone
Equipment Washer/Dryer Hookups Only, Dishwasher, Disposal, Dryer, Exhaust Fan, Humidifier, Icemaker, Microwave, Oven/Range - Electric, Refrigerator, Washer, Oven - Self Cleaning
Furnishings No
Fireplace Y
Window Features Double Pane,Screens
Appliance Washer/Dryer Hookups Only, Dishwasher, Disposal, Dryer, Exhaust Fan, Humidifier, Icemaker, Microwave, Oven/Range - Electric, Refrigerator, Washer, Oven - Self Cleaning
Heat Source Natural Gas
Laundry Main Floor
Exterior
Exterior Feature Deck(s)
Parking Features Garage Door Opener
Garage Spaces 2.0
Utilities Available Cable TV Available
Amenities Available Club House, Exercise Room, Pool - Outdoor, Tennis Courts, Common Grounds, Fitness Center, Game Room, Jog/Walk Path, Retirement Community, Swimming Pool, Tot Lots/Playground
Water Access N
Roof Type Asphalt,Shingle
Accessibility None
Porch Deck(s)
Attached Garage 2
Total Parking Spaces 2
Garage Y
Building
Lot Description Backs - Open Common Area, Landscaping, Rear Yard
Story 3
Foundation Slab
Sewer Shared Septic
Water Public
Architectural Style Colonial
Level or Stories 3
Additional Building Above Grade, Below Grade
Structure Type 9'+ Ceilings,Tray Ceilings,Vaulted Ceilings,2 Story Ceilings
New Construction N
Schools
Elementary Schools Manor Woods
Middle Schools Mount View
High Schools Marriotts Ridge
School District Howard County Public School System
Others
Pets Allowed N
HOA Fee Include Common Area Maintenance,Lawn Maintenance,Management,Insurance,Other,Reserve Funds,Ext Bldg Maint,Road Maintenance,Pool(s),Health Club
Senior Community Yes
Age Restriction 55
Tax ID 1403344711
Ownership Condominium
Security Features Security System
Acceptable Financing Conventional, FHA, VA
Horse Property N
Listing Terms Conventional, FHA, VA
Financing Conventional,FHA,VA
Special Listing Condition Standard
Read Less
Want to know what your home might be worth? Contact us for a FREE valuation!

Our team is ready to help you sell your home for the highest possible price ASAP

Bought with Pamela Yagel • Keller Williams Integrity

GET MORE INFORMATION





