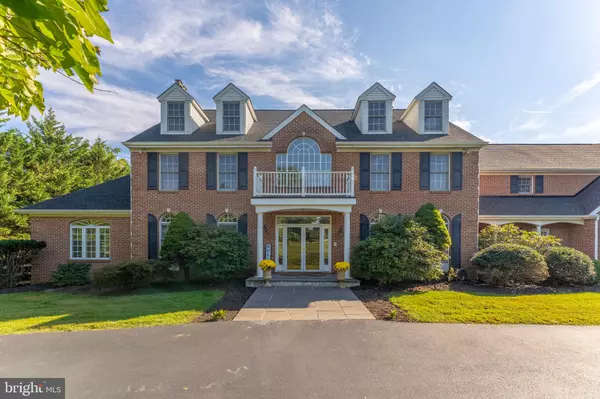$1,017,000
$985,000
3.2%For more information regarding the value of a property, please contact us for a free consultation.
90 WATERVIEW DR Glenmoore, PA 19343
5 Beds
6 Baths
5,043 SqFt
Key Details
Sold Price $1,017,000
Property Type Single Family Home
Sub Type Detached
Listing Status Sold
Purchase Type For Sale
Square Footage 5,043 sqft
Price per Sqft $201
Subdivision Chalfant St Giles
MLS Listing ID PACT2033038
Sold Date 10/25/22
Style Colonial,Traditional
Bedrooms 5
Full Baths 4
Half Baths 2
HOA Y/N N
Abv Grd Liv Area 5,043
Originating Board BRIGHT
Year Built 1997
Annual Tax Amount $15,495
Tax Year 2022
Lot Size 2.500 Acres
Acres 2.5
Lot Dimensions 0.00 x 0.00
Property Description
Grand brick colonial situated on 2.5 pristine acres and offering lake views; this spectacular one of a kind custom home boasts great curb appeal with circular driveway, brick pillars, lush landscaping and portico main entrance. You will immediately sense the quality and pride of ownership with the extensive maple hardwood floors, six fireplaces, large vaulted sunroom and custom patios. The large center hall is flanked by formal living and dining rooms. Large two story great room highlighted by floor to ceiling stone fireplace, designer windows and doors captures the coveted lake views. A custom maple kitchen offers furniture quality cabinetry, fireplace, granite counters, tile floor, built-in hutch, accent lighting, and breakfast room. Convenient first floor study/library/playroom, butlers pantry, two powder rooms, laundry room, and mudroom are also available on this level. The upper level features a fireside master suite with his and hers closets, dressing area, and large master bath with his and hers sinks, water closet, shower, and jetted tub. A short walk over the balcony overlook leads to the princess suite with walk in closet and ensuite bath and two additional large bedrooms with jack and jill bath. A finished lower level walkout includes another bedroom with full bath, fireside recreation area, game area, and lots of extra storage. The oversized three car garage also offers stair access to the lower level. Enjoy your days in this beautiful resort-like rear yard highlighted by lush landscaping and lake views. Access to a jogging trail and all the lake area affords. Have peace of mind from the important updates that were completed like ROOF (2021), SEPTIC SYSTEM (2018), HVAC (2020), WHOLE HOUSE GENERATOR (2019). Situated within the highly regarded Downingtown Schools and within close proximity to the Pa turnpike, major roads and highways, this one of a kind property will not last Make your appointment today.
Location
State PA
County Chester
Area Wallace Twp (10331)
Zoning C
Rooms
Other Rooms Living Room, Dining Room, Primary Bedroom, Bedroom 2, Bedroom 3, Kitchen, Family Room, Bedroom 1, Laundry, Other, Attic
Basement Full, Outside Entrance, Fully Finished
Interior
Interior Features Primary Bath(s), Kitchen - Island, Butlers Pantry, Ceiling Fan(s), Wet/Dry Bar, Kitchen - Eat-In
Hot Water Propane
Heating Forced Air
Cooling Central A/C
Flooring Wood, Tile/Brick, Marble
Fireplaces Number 6
Fireplaces Type Gas/Propane, Wood
Equipment Oven - Wall, Oven - Self Cleaning, Commercial Range
Fireplace Y
Appliance Oven - Wall, Oven - Self Cleaning, Commercial Range
Heat Source Propane - Owned
Laundry Main Floor
Exterior
Exterior Feature Patio(s), Porch(es)
Parking Features Oversized
Garage Spaces 3.0
Pool In Ground
Water Access N
View Water
Roof Type Pitched
Accessibility None
Porch Patio(s), Porch(es)
Attached Garage 3
Total Parking Spaces 3
Garage Y
Building
Lot Description Cul-de-sac, Level, Open, Trees/Wooded, Front Yard, Rear Yard
Story 2
Foundation Other
Sewer On Site Septic
Water Well
Architectural Style Colonial, Traditional
Level or Stories 2
Additional Building Above Grade, Below Grade
Structure Type Cathedral Ceilings,9'+ Ceilings
New Construction N
Schools
High Schools Downingtown High School West Campus
School District Downingtown Area
Others
Pets Allowed Y
Senior Community No
Tax ID 31-05 -0012
Ownership Fee Simple
SqFt Source Estimated
Special Listing Condition Standard
Pets Allowed No Pet Restrictions
Read Less
Want to know what your home might be worth? Contact us for a FREE valuation!

Our team is ready to help you sell your home for the highest possible price ASAP

Bought with Benjamin Jeffery Swavely • BHHS Fox & Roach-Malvern

GET MORE INFORMATION





