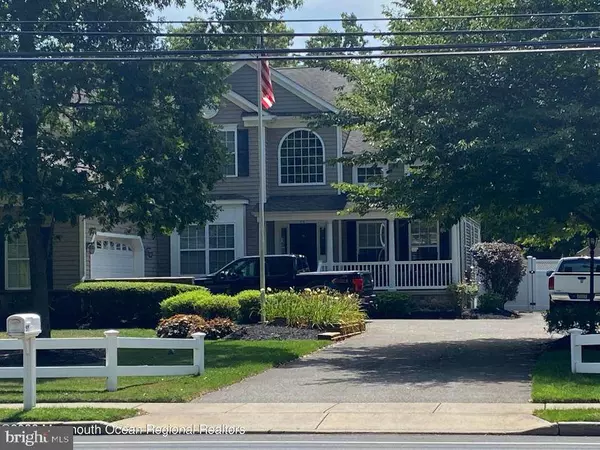$725,000
$750,000
3.3%For more information regarding the value of a property, please contact us for a free consultation.
55 MANCHESTER AVE Forked River, NJ 08731
5 Beds
3 Baths
3,047 SqFt
Key Details
Sold Price $725,000
Property Type Single Family Home
Sub Type Detached
Listing Status Sold
Purchase Type For Sale
Square Footage 3,047 sqft
Price per Sqft $237
Subdivision None Available
MLS Listing ID NJOC2012538
Sold Date 10/24/22
Style Colonial
Bedrooms 5
Full Baths 3
HOA Y/N N
Abv Grd Liv Area 3,047
Originating Board BRIGHT
Year Built 2008
Annual Tax Amount $11,027
Tax Year 2021
Lot Size 0.257 Acres
Acres 0.26
Lot Dimensions 112.00 x 100.00
Property Description
Stately and Serene. Who doesn't want to live across from a beautiful park, be able to walk to shops, and enjoy the private path to the schools? Not to mention centrally located in the heart of Lacey, and perfect for commuters. Come enjoy this traditional colonial that boasts a two-story foyer, decorative molding, hardwood floors, and a partially finished basement. Sauna, Tanning Bed and Exercise equipment complement a desire to stay and play from home. This roomy home features a sprawling 1/2 Acre of land and a backyard that's straight out of Home and Garden magazine. Pool, Pergola, Hot Tub, and Pavers complete this tranquil backyard. The kitchen features stainless appliances, granite counters, and a large center island. All comfortably sized bedrooms, with a popular bonus (first floor) 5th bedroom. RO-100 Zoning for Residence or Professional use offers the opportunity to work from your home or use it just as a residence. Come take a look and make this your next beginning
Location
State NJ
County Ocean
Area Lacey Twp (21513)
Zoning RO10
Rooms
Basement Full, Partially Finished, Walkout Stairs
Main Level Bedrooms 1
Interior
Interior Features Attic, Ceiling Fan(s), Crown Moldings, Kitchen - Island, Pantry, Primary Bath(s), Recessed Lighting, Sauna, Soaking Tub, Upgraded Countertops, Walk-in Closet(s), Window Treatments, WhirlPool/HotTub
Hot Water Natural Gas
Heating Zoned
Cooling Central A/C, Zoned, Programmable Thermostat
Flooring Ceramic Tile, Wood, Other
Fireplaces Number 1
Equipment Dishwasher, Dryer, Microwave, Refrigerator, Stove, Washer
Fireplace Y
Window Features Insulated
Appliance Dishwasher, Dryer, Microwave, Refrigerator, Stove, Washer
Heat Source Natural Gas
Exterior
Exterior Feature Patio(s)
Parking Features Garage Door Opener, Garage - Front Entry, Oversized
Garage Spaces 2.0
Fence Fully
Pool Heated, In Ground, Vinyl, Other
Water Access N
Roof Type Shingle
Accessibility Level Entry - Main
Porch Patio(s)
Attached Garage 2
Total Parking Spaces 2
Garage Y
Building
Lot Description Level
Story 2
Foundation Block
Sewer Public Sewer
Water Public
Architectural Style Colonial
Level or Stories 2
Additional Building Above Grade, Below Grade
Structure Type 9'+ Ceilings
New Construction N
Schools
Middle Schools Lacey Township M.S.
High Schools Lacey Township H.S.
School District Lacey Township Public Schools
Others
Senior Community No
Tax ID 13-01664-00001
Ownership Fee Simple
SqFt Source Assessor
Security Features Security System
Acceptable Financing Cash, Conventional, FHA
Listing Terms Cash, Conventional, FHA
Financing Cash,Conventional,FHA
Special Listing Condition Standard
Read Less
Want to know what your home might be worth? Contact us for a FREE valuation!

Our team is ready to help you sell your home for the highest possible price ASAP

Bought with Non Member • Non Subscribing Office

GET MORE INFORMATION





