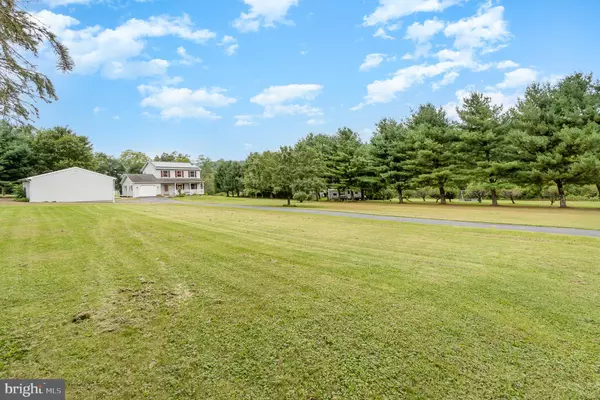$284,900
$274,900
3.6%For more information regarding the value of a property, please contact us for a free consultation.
23 BAKER LN Landisburg, PA 17040
3 Beds
2 Baths
1,456 SqFt
Key Details
Sold Price $284,900
Property Type Single Family Home
Sub Type Detached
Listing Status Sold
Purchase Type For Sale
Square Footage 1,456 sqft
Price per Sqft $195
Subdivision None Available
MLS Listing ID PAPY2002044
Sold Date 10/28/22
Style Traditional
Bedrooms 3
Full Baths 1
Half Baths 1
HOA Y/N N
Abv Grd Liv Area 1,456
Originating Board BRIGHT
Year Built 1990
Annual Tax Amount $3,269
Tax Year 2022
Lot Size 1.900 Acres
Acres 1.9
Property Description
Your very own sanctuary! Wildlife and your family will feel free and happy in this serene almost two acre peaceful home. Tucked away, but yet oh so close to Carlisle and Mechanicsburg, you will find this beautifully maintained two-story home. You will fall in love with all that this home has to offer. Gleaming hardwood floors! Large kitchen that boasts elegant granite counter tops and a center kitchen island. Cozy fireside Family Room with pellet stove. Spacious primary bedroom with large walk-in closet! Two additional Bedrooms and a full Bath complete the upper level. Expand into the partially finished Basement that includes a large rec room and large Storage and laundry area. Entertaining is a breeze on the large Deck that overlooks the treed backyard! Oversized drive for extra parking, RV storage, Boat, etc. Welcome to your dream home!
Location
State PA
County Perry
Area Spring Twp (150240)
Zoning RESIDENTIAL
Rooms
Basement Full, Partially Finished
Interior
Interior Features Ceiling Fan(s), Combination Kitchen/Dining, Floor Plan - Traditional, Kitchen - Island, Tub Shower, Walk-in Closet(s), Wood Floors, Wood Stove
Hot Water Electric
Heating Central
Cooling Central A/C
Flooring Hardwood
Fireplaces Number 1
Fireplaces Type Other
Equipment Built-In Microwave, Dishwasher, Oven/Range - Electric, Refrigerator
Fireplace Y
Appliance Built-In Microwave, Dishwasher, Oven/Range - Electric, Refrigerator
Heat Source Electric
Laundry Hookup
Exterior
Parking Features Garage - Front Entry, Garage Door Opener
Garage Spaces 2.0
Utilities Available Phone, Electric Available, Cable TV
Water Access N
View Mountain
Roof Type Shingle
Accessibility None
Attached Garage 1
Total Parking Spaces 2
Garage Y
Building
Lot Description Front Yard, Rear Yard, Rural
Story 2
Foundation Block
Sewer Mound System, On Site Septic
Water Well
Architectural Style Traditional
Level or Stories 2
Additional Building Above Grade, Below Grade
New Construction N
Schools
Middle Schools West Perry Middle
High Schools West Perry High School
School District West Perry
Others
Senior Community No
Tax ID 240-180.00-041.000
Ownership Fee Simple
SqFt Source Assessor
Acceptable Financing Cash, Conventional, FHA, USDA, VA
Horse Property N
Listing Terms Cash, Conventional, FHA, USDA, VA
Financing Cash,Conventional,FHA,USDA,VA
Special Listing Condition Standard
Read Less
Want to know what your home might be worth? Contact us for a FREE valuation!

Our team is ready to help you sell your home for the highest possible price ASAP

Bought with Alexis Nicole Becker • Keller Williams of Central PA

GET MORE INFORMATION





