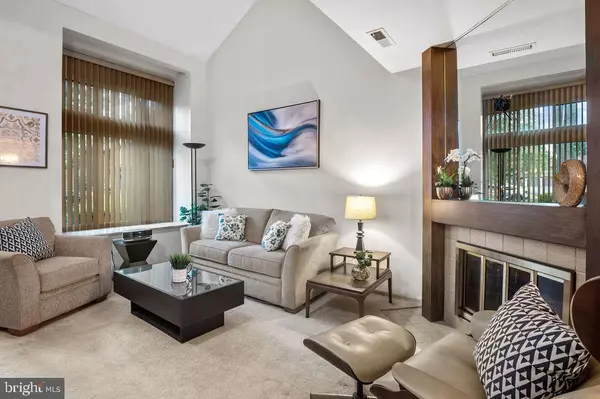$377,750
$377,750
For more information regarding the value of a property, please contact us for a free consultation.
324 MILFORD CT Newtown, PA 18940
2 Beds
2 Baths
1,731 SqFt
Key Details
Sold Price $377,750
Property Type Townhouse
Sub Type End of Row/Townhouse
Listing Status Sold
Purchase Type For Sale
Square Footage 1,731 sqft
Price per Sqft $218
Subdivision Raintree
MLS Listing ID PABU2036276
Sold Date 11/02/22
Style Colonial
Bedrooms 2
Full Baths 1
Half Baths 1
HOA Fees $165/mo
HOA Y/N Y
Abv Grd Liv Area 1,731
Originating Board BRIGHT
Year Built 1981
Annual Tax Amount $4,095
Tax Year 2022
Lot Size 3,128 Sqft
Acres 0.07
Lot Dimensions 15.00 x 92
Property Description
This bright and airy 2 bedroom, 2 story, end unit townhome is filled with sunlight. The open first floor layout contains wall to wall carpeting in the 2 story living room which continues through to the dining room. The hallway leads to the well appointed kitchen with granite counters and stainless steel appliances overtop ceramic tiled flooring. Ahead, the sitting room overlooks a beautiful treed yard which is partially fenced and offers privacy on the patio through the sliding glass doors. The opposite side of the kitchen leads you to an updated powder room, a laundry area with front loading washer and dryer and access to the 1 car garage. Up the stairs you'll find the master bedroom which offers two large closets, a walk in storage closet that could easily become the master bathroom, a ceiling fan in the high ceiling, and casement windows with a view of the rear garden. The second bedroom is currently used as a sitting room/office and also offers a generous sized closet and casement windows overlooking the back patio and yard. The upstairs bathroom contains a large vanity that includes a make up/sitting area. The view from the upstairs overlooks the 2 story living room. All windows have custom blinds and were replaced in 2014, and the heat pump replaced in 2015. This lovingly maintained home is move in ready.
Location
State PA
County Bucks
Area Newtown Twp (10129)
Zoning R2
Interior
Interior Features Breakfast Area, Carpet, Ceiling Fan(s), Dining Area, Family Room Off Kitchen, Floor Plan - Traditional, Formal/Separate Dining Room, Kitchen - Island, Tub Shower, Walk-in Closet(s), Window Treatments
Hot Water Electric
Heating Central, Forced Air, Heat Pump - Electric BackUp
Cooling Central A/C
Fireplaces Number 1
Equipment Built-In Microwave, Dishwasher, Dryer - Front Loading, Oven - Self Cleaning, Oven/Range - Electric, Refrigerator, Stainless Steel Appliances, Washer - Front Loading
Fireplace Y
Window Features Casement
Appliance Built-In Microwave, Dishwasher, Dryer - Front Loading, Oven - Self Cleaning, Oven/Range - Electric, Refrigerator, Stainless Steel Appliances, Washer - Front Loading
Heat Source Electric
Laundry Has Laundry, Main Floor
Exterior
Parking Features Garage - Front Entry, Inside Access
Garage Spaces 3.0
Fence Partially, Privacy, Rear, Wood
Utilities Available Cable TV Available, Electric Available, Phone Available, Water Available
Amenities Available Club House, Pool - Outdoor, Tennis Courts
Water Access N
View Garden/Lawn
Accessibility None
Attached Garage 1
Total Parking Spaces 3
Garage Y
Building
Lot Description Backs - Open Common Area, Backs to Trees, Corner, Front Yard, Landscaping, Level, No Thru Street, Partly Wooded, Premium, Private, SideYard(s)
Story 2
Foundation Slab
Sewer Public Sewer
Water Public
Architectural Style Colonial
Level or Stories 2
Additional Building Above Grade, Below Grade
New Construction N
Schools
School District Council Rock
Others
HOA Fee Include Common Area Maintenance,Pool(s),Trash
Senior Community No
Tax ID 29-028-126
Ownership Fee Simple
SqFt Source Estimated
Acceptable Financing Cash, Conventional, VA, FHA
Listing Terms Cash, Conventional, VA, FHA
Financing Cash,Conventional,VA,FHA
Special Listing Condition Standard
Read Less
Want to know what your home might be worth? Contact us for a FREE valuation!

Our team is ready to help you sell your home for the highest possible price ASAP

Bought with Dawn Christine Palilonis • Realty One Group Focus

GET MORE INFORMATION





