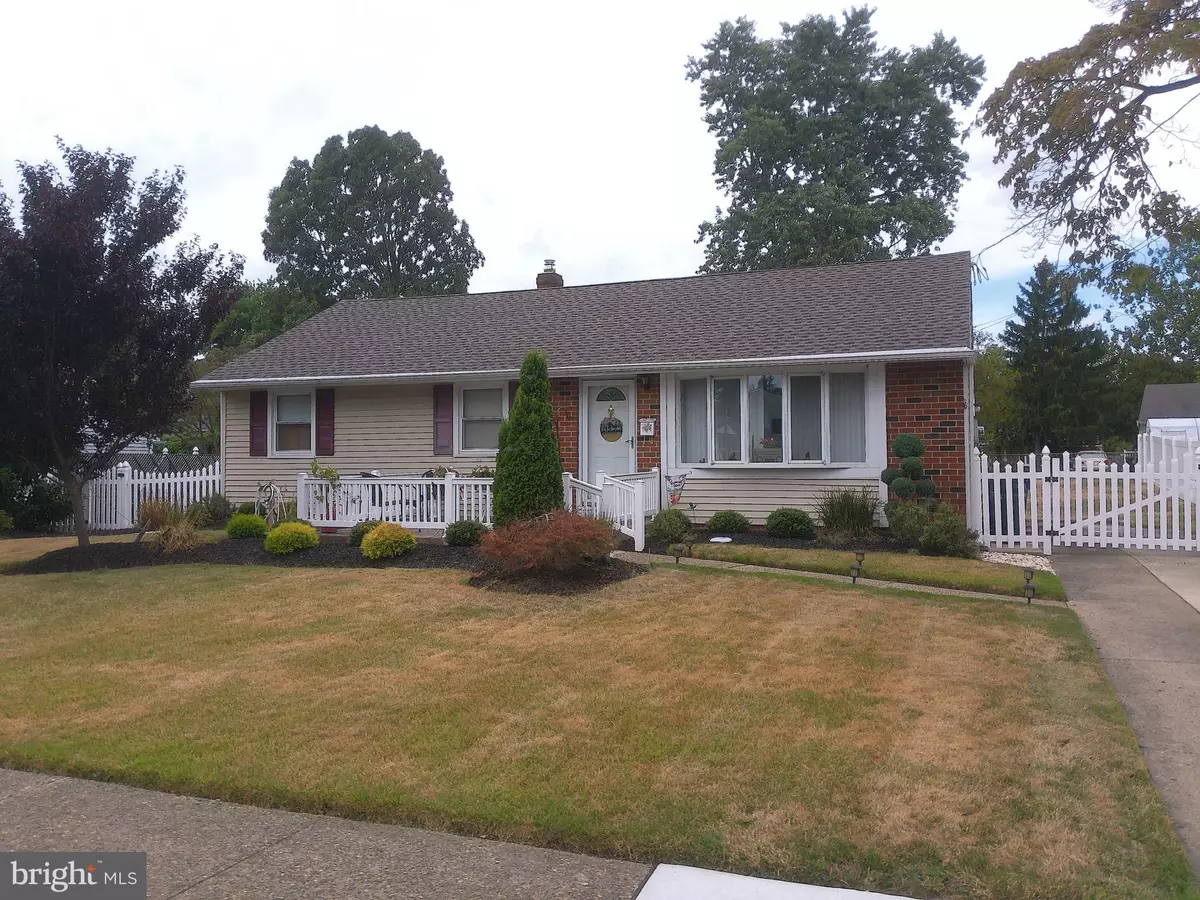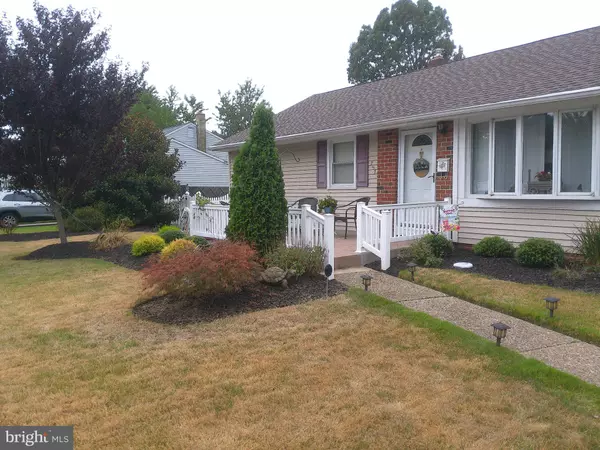$310,000
$289,900
6.9%For more information regarding the value of a property, please contact us for a free consultation.
737 BAYLOR AVE Delran, NJ 08075
3 Beds
1 Bath
1,008 SqFt
Key Details
Sold Price $310,000
Property Type Single Family Home
Sub Type Detached
Listing Status Sold
Purchase Type For Sale
Square Footage 1,008 sqft
Price per Sqft $307
Subdivision Delcrest
MLS Listing ID NJBL2032586
Sold Date 11/07/22
Style Ranch/Rambler
Bedrooms 3
Full Baths 1
HOA Y/N N
Abv Grd Liv Area 1,008
Originating Board BRIGHT
Year Built 1958
Annual Tax Amount $6,548
Tax Year 2021
Lot Size 9,836 Sqft
Acres 0.23
Lot Dimensions 80.00 x 123.00
Property Description
Welcome to this charming three-bedroom rancher on quaint Baylor St. in Delran, NJ. When you pull up to this home you will immediately notice the curb appeal. This home has a brick front façade and is professionally landscaped with a white vinyl picket fence. The front porch is constructed with paver patio blocks and a white vinyl railing and offers the perfect spot to start with your morning coffee. This home is maintenance free with dimensional shingles (2015), seamless gutters, vinyl siding and vinyl tilt-in windows. The heating and air conditioning system was updated in 2019. You enter the home through the living room which is highlighted with walnut trim and flows into the dining room and kitchen. A bow window stretches through the living room offering plenty of sunshine. The original hardwood floors are found under carpeting. Three bedrooms and the bathroom are located down the hall to the left of the living room. The bathroom has an oak vanity with a double sink and tile tub surround. The kitchen has oak cabinets, tile backsplash, and a deep sink with garbage disposal. The bright and airy 19’ X 12’ three season sunroom is conveniently located behind the kitchen and has rustic knotty pine paneling. The basement offers additional living space with two additional finished rooms, a wet bar, plus a utility room. The house is complete with a French drain system. The large rear yard is completely fenced and has a storage shed for lawn equipment. The concrete driveway offers ample off-street parking. Call for a tour today!
Location
State NJ
County Burlington
Area Delran Twp (20310)
Zoning RESIDENTIAL
Rooms
Other Rooms Living Room, Dining Room, Primary Bedroom, Bedroom 2, Bedroom 3, Kitchen, Family Room, Den, Sun/Florida Room, Utility Room, Full Bath
Basement Partially Finished, Sump Pump
Main Level Bedrooms 3
Interior
Hot Water Natural Gas
Heating Forced Air
Cooling Central A/C
Equipment Oven/Range - Gas, Microwave, Refrigerator
Fireplace N
Appliance Oven/Range - Gas, Microwave, Refrigerator
Heat Source Natural Gas
Laundry Basement
Exterior
Garage Spaces 2.0
Water Access N
Roof Type Shingle
Accessibility None
Total Parking Spaces 2
Garage N
Building
Story 1
Foundation Block
Sewer Public Sewer
Water Public
Architectural Style Ranch/Rambler
Level or Stories 1
Additional Building Above Grade, Below Grade
New Construction N
Schools
Middle Schools Delran
High Schools Delran
School District Delran Township Public Schools
Others
Pets Allowed Y
Senior Community No
Tax ID 10-00043-00014
Ownership Fee Simple
SqFt Source Assessor
Acceptable Financing Cash, Conventional, FHA
Listing Terms Cash, Conventional, FHA
Financing Cash,Conventional,FHA
Special Listing Condition Standard
Pets Allowed Cats OK, Dogs OK
Read Less
Want to know what your home might be worth? Contact us for a FREE valuation!

Our team is ready to help you sell your home for the highest possible price ASAP

Bought with Betty A Shepard • BHHS Fox & Roach-Mt Laurel

GET MORE INFORMATION





