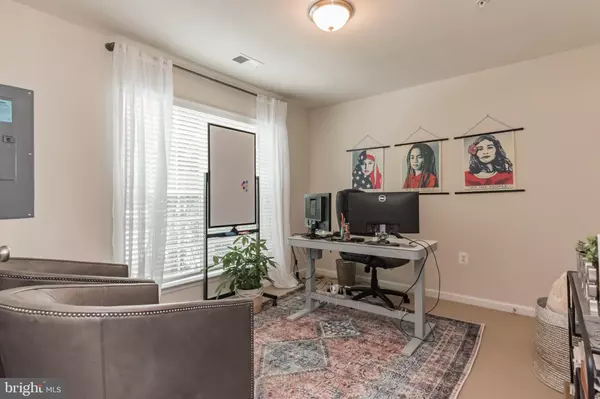$469,000
$475,000
1.3%For more information regarding the value of a property, please contact us for a free consultation.
1705 WALCOTT LN Upper Marlboro, MD 20774
4 Beds
4 Baths
2,400 SqFt
Key Details
Sold Price $469,000
Property Type Townhouse
Sub Type Interior Row/Townhouse
Listing Status Sold
Purchase Type For Sale
Square Footage 2,400 sqft
Price per Sqft $195
Subdivision Westphalia Row
MLS Listing ID MDPG2056468
Sold Date 11/17/22
Style Colonial,A-Frame
Bedrooms 4
Full Baths 3
Half Baths 1
HOA Fees $88/mo
HOA Y/N Y
Abv Grd Liv Area 1,600
Originating Board BRIGHT
Year Built 2013
Annual Tax Amount $5,731
Tax Year 2022
Lot Size 1,067 Sqft
Acres 0.02
Property Description
STOP THE CAR, YOU'RE HOME!! Pride of ownership is evident in this well built, lovingly cared for 4BR/3.5 BA TH in Upper Marlboro’s Westphalia Row. Most of the 2,400+ SF residence has been freshly painted and is ready for a new owner who wants zero projects. The bright entry level provides for the ideal home office, den, roommate arrangement, or generational living arrangements as there is ample closet space and a full BA with walk-in seated shower. The second level opens to a bright, open, light filled LR, dining area and kitchen. Boasting 9 foot ceilings and gleaming hardwood floors throughout, this level features a fabulous, custom built-in bar (perfect for entertaining), 1/2 BA, gas fireplace, and a well appointed kitchen. From the budding home cook to the experienced chef, you will be well served with attractive granite counters, newly installed glass backsplash, 36”/5 burner gas cook top, a large pantry, 5’ center island, beautiful 42" espresso cabinets and double wall ovens. Open the sliding door to the rear deck for a breath of fresh air or a quiet moment of reflection. The 3rd level features 3BRs and 2 full BAs with three walk-in closets. The bright, freshly painted Owner's Suite is a respite with 2 walk-in closets, recessed lighting, tray ceilings, separate soaker tub and walk-in seated shower. The HOA maintained club house offers event space and work-out equipment. The surrounding area is bursting amenities with several close by shopping/retail centers (Ritchie Station, Woodmore, Target/Lowes and Steeplechase), immediate access to the 495 beltway, gyms, groceries, Starbucks are all a stone-throw away, and you're only a short drive from the National Harbor. All this within 10 miles of WDC and minutes of several major employment hubs (JBA, JBAB, DHS HQ, Census Bureau, IRS, new state of the art UM Capital Region Medical Center, NASA Goddard, Maryland Science and Technology Center, etc). One this good doesn’t come along often and at a reduced price, it may not last long!
Location
State MD
County Prince Georges
Zoning RMF48
Rooms
Basement Front Entrance, Fully Finished, Improved, Windows
Interior
Interior Features Attic, Carpet, Ceiling Fan(s), Combination Dining/Living, Dining Area, Entry Level Bedroom, Floor Plan - Open, Kitchen - Eat-In, Kitchen - Gourmet, Kitchen - Island, Recessed Lighting, Soaking Tub, Sprinkler System, Tub Shower, Stall Shower, Walk-in Closet(s), Wood Floors
Hot Water Natural Gas
Heating Central
Cooling Central A/C
Fireplaces Number 1
Fireplaces Type Gas/Propane, Metal
Equipment Built-In Microwave, Cooktop, Dishwasher, Dryer - Gas, Icemaker, Oven - Double, Oven - Self Cleaning, Oven/Range - Gas, Exhaust Fan, Disposal, Built-In Range
Fireplace Y
Appliance Built-In Microwave, Cooktop, Dishwasher, Dryer - Gas, Icemaker, Oven - Double, Oven - Self Cleaning, Oven/Range - Gas, Exhaust Fan, Disposal, Built-In Range
Heat Source Natural Gas
Laundry Upper Floor, Washer In Unit, Dryer In Unit
Exterior
Garage Garage - Rear Entry, Garage Door Opener, Inside Access, Additional Storage Area
Garage Spaces 2.0
Amenities Available Club House, Common Grounds, Exercise Room, Fitness Center
Water Access N
Accessibility None
Attached Garage 2
Total Parking Spaces 2
Garage Y
Building
Story 3
Foundation Slab
Sewer Public Sewer
Water Public
Architectural Style Colonial, A-Frame
Level or Stories 3
Additional Building Above Grade, Below Grade
New Construction N
Schools
School District Prince George'S County Public Schools
Others
Senior Community No
Tax ID 17154058376
Ownership Fee Simple
SqFt Source Assessor
Acceptable Financing Cash, Conventional, FHA, VA
Horse Property N
Listing Terms Cash, Conventional, FHA, VA
Financing Cash,Conventional,FHA,VA
Special Listing Condition Standard
Read Less
Want to know what your home might be worth? Contact us for a FREE valuation!

Our team is ready to help you sell your home for the highest possible price ASAP

Bought with Quadri Ademola Owolabi • Samson Properties

GET MORE INFORMATION





