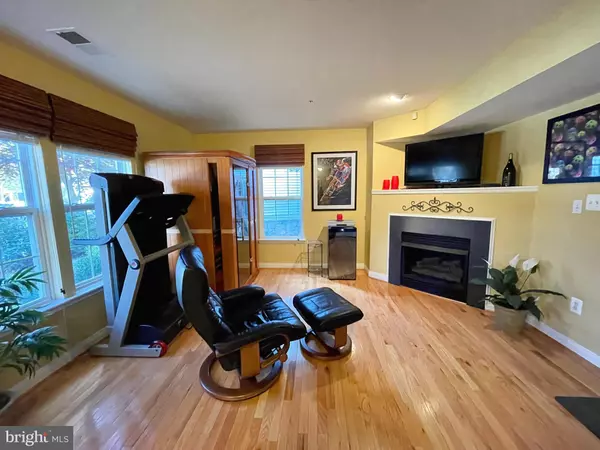$672,500
$685,000
1.8%For more information regarding the value of a property, please contact us for a free consultation.
112 PASTURE SIDE WAY Rockville, MD 20850
3 Beds
3 Baths
2,416 SqFt
Key Details
Sold Price $672,500
Property Type Townhouse
Sub Type End of Row/Townhouse
Listing Status Sold
Purchase Type For Sale
Square Footage 2,416 sqft
Price per Sqft $278
Subdivision King Farm
MLS Listing ID MDMC2074842
Sold Date 11/29/22
Style Colonial
Bedrooms 3
Full Baths 2
Half Baths 1
HOA Fees $118/mo
HOA Y/N Y
Abv Grd Liv Area 2,156
Originating Board BRIGHT
Year Built 2001
Annual Tax Amount $7,985
Tax Year 2022
Lot Size 1,839 Sqft
Acres 0.04
Property Description
This is the one you have been waiting for, no detail has been overlooked! Perfectly & privately situated end unit townhome with expansive front view, and wooded rear view that can be enjoyed year round from the recently updated composite deck with Sunsetter remote control retractable awning with lights. Gleaming red oak hardwood floors/stairs/railings throughout. Upgraded custom chef's kitchen boasts a commercial Z-Line gas range with electric convection oven, extra large Samsung refrigerator, and LG dishwasher - all Wi-Fi enabled, Symphony quartz counter tops & extended island, neutral glass tile backsplash, Kohler double basin farmhouse sink and pre-rinse pull down faucet, recessed & under counter lights, and cabinets with custom stainless steel pull out shelves. The spacious main level is complete with living room with gas fireplace, dining room, large table space kitchen and recently updated powder bath. The upper level has two bedrooms + library with custom red oak book cases that can be easily converted into an additional (4th) bedroom, updated hall bath & convenient laundry. The private owner's suite retreat is on a level of its own with awesome scenic views, multiple closets, & a spa-like bath with new Andersen window. The lower level has a second gas fireplace, a family room and access to the 2 car garage. Additional features include Gutter Guards, Ring doorbell, Nest thermostat, ceiling fans, and more! Move right in and enjoy the King Farm lifestyle which includes free shuttle to Metro and so many community amenities!
Location
State MD
County Montgomery
Zoning CPD1
Interior
Interior Features Breakfast Area, Built-Ins, Ceiling Fan(s), Crown Moldings, Floor Plan - Open, Recessed Lighting, Soaking Tub, Wood Floors
Hot Water Electric
Heating Central
Cooling Central A/C
Flooring Hardwood
Fireplaces Number 2
Fireplaces Type Gas/Propane
Equipment Dryer, Icemaker, Oven/Range - Gas, Range Hood, Refrigerator, Washer
Fireplace Y
Appliance Dryer, Icemaker, Oven/Range - Gas, Range Hood, Refrigerator, Washer
Heat Source Natural Gas
Laundry Upper Floor
Exterior
Parking Features Basement Garage, Garage - Rear Entry, Garage Door Opener
Garage Spaces 4.0
Amenities Available Basketball Courts, Club House, Dog Park, Exercise Room, Jog/Walk Path, Pool - Indoor, Pool - Outdoor, Tennis Courts, Tot Lots/Playground
Water Access N
View Trees/Woods
Roof Type Shingle
Accessibility None
Attached Garage 2
Total Parking Spaces 4
Garage Y
Building
Story 4
Foundation Slab
Sewer Public Sewer
Water Public
Architectural Style Colonial
Level or Stories 4
Additional Building Above Grade, Below Grade
New Construction N
Schools
High Schools Richard Montgomery
School District Montgomery County Public Schools
Others
HOA Fee Include Common Area Maintenance,Snow Removal,Trash
Senior Community No
Tax ID 160403295527
Ownership Fee Simple
SqFt Source Assessor
Special Listing Condition Standard
Read Less
Want to know what your home might be worth? Contact us for a FREE valuation!

Our team is ready to help you sell your home for the highest possible price ASAP

Bought with Sandra Crews • RE/MAX Executives

GET MORE INFORMATION





