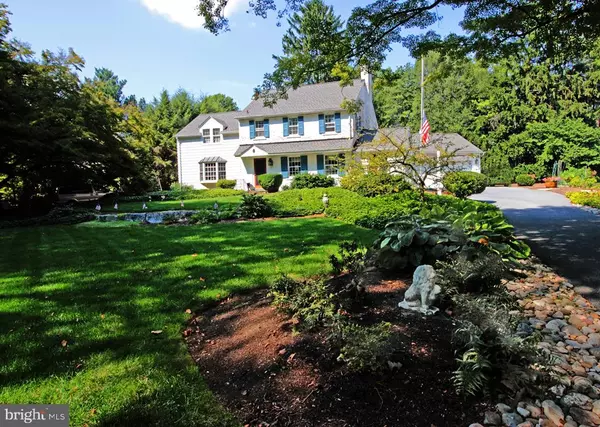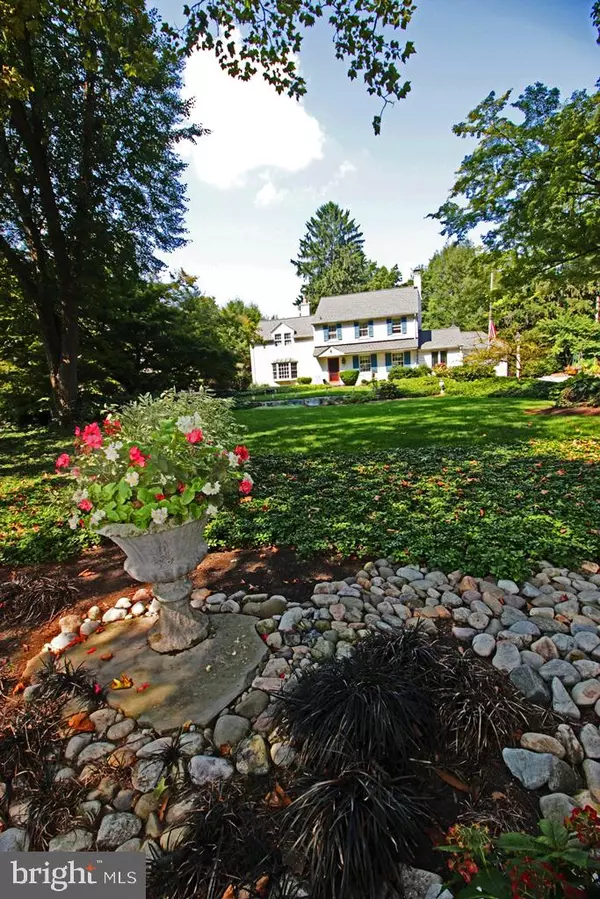$490,000
$489,900
For more information regarding the value of a property, please contact us for a free consultation.
21 W ROSEVILLE RD Lancaster, PA 17601
4 Beds
3 Baths
2,823 SqFt
Key Details
Sold Price $490,000
Property Type Single Family Home
Sub Type Detached
Listing Status Sold
Purchase Type For Sale
Square Footage 2,823 sqft
Price per Sqft $173
Subdivision None Available
MLS Listing ID PALA2027074
Sold Date 11/30/22
Style Colonial,Traditional
Bedrooms 4
Full Baths 2
Half Baths 1
HOA Y/N N
Abv Grd Liv Area 2,823
Originating Board BRIGHT
Year Built 1991
Annual Tax Amount $5,719
Tax Year 2022
Lot Size 0.460 Acres
Acres 0.46
Property Description
Stunning Classic Colonial home in Manheim Twp. surrounded by a beautifully landscaped yard. Main house built in 1930 and later addition doubled living space. Stunning Hardwood floors. Generous sized rooms include a Living room (with fireplace), Library/Den ( fireplace with Quartz surround)), Formal dining room, Sunroom, Kitchen with breakfast area , Powder and Mudroom. Second level has 4 bedrooms and 2 full baths with marble flooring. Primary bedroom has en suite bath. Gas heat furnace also provides on demand hot water. 3 Heating zones. Central air. 2 Fireplaces....1 Wood burning, 1 Gas insert. New Architectural shingle roof in 2016. All appliances included. With fireplace
Location
State PA
County Lancaster
Area Manheim Twp (10539)
Zoning RESIDENTIAL
Direction South
Rooms
Other Rooms Living Room, Dining Room, Primary Bedroom, Bedroom 2, Bedroom 3, Bedroom 4, Kitchen, Library, Sun/Florida Room, Primary Bathroom, Full Bath, Half Bath
Basement Full, Poured Concrete
Interior
Interior Features Attic, Attic/House Fan, Breakfast Area, Cedar Closet(s), Ceiling Fan(s), Floor Plan - Traditional, Formal/Separate Dining Room, Kitchen - Eat-In, Kitchen - Island, Kitchen - Table Space, Primary Bath(s), Tub Shower, Upgraded Countertops, Wood Floors
Hot Water Natural Gas
Heating Baseboard - Hot Water, Hot Water, Programmable Thermostat, Radiator, Zoned
Cooling Attic Fan, Central A/C, Dehumidifier, Programmable Thermostat
Flooring Ceramic Tile, Marble, Solid Hardwood, Tile/Brick
Fireplaces Number 1
Fireplaces Type Brick, Fireplace - Glass Doors, Gas/Propane, Stone, Wood, Other
Equipment Built-In Microwave, Dishwasher, Disposal, Dryer, Dryer - Front Loading, Exhaust Fan, Microwave, Oven - Double, Oven - Self Cleaning, Oven/Range - Gas, Refrigerator, Washer, Washer - Front Loading, Water Conditioner - Owned, Water Heater - Tankless
Fireplace Y
Window Features Replacement,Vinyl Clad,Wood Frame
Appliance Built-In Microwave, Dishwasher, Disposal, Dryer, Dryer - Front Loading, Exhaust Fan, Microwave, Oven - Double, Oven - Self Cleaning, Oven/Range - Gas, Refrigerator, Washer, Washer - Front Loading, Water Conditioner - Owned, Water Heater - Tankless
Heat Source Natural Gas
Laundry Basement, Dryer In Unit, Washer In Unit
Exterior
Exterior Feature Patio(s)
Garage Spaces 8.0
Carport Spaces 2
Utilities Available Cable TV, Cable TV Available, Electric Available, Natural Gas Available, Phone Available, Sewer Available, Water Available
Water Access N
View Other
Roof Type Architectural Shingle
Street Surface Black Top
Accessibility None
Porch Patio(s)
Road Frontage Boro/Township
Total Parking Spaces 8
Garage N
Building
Lot Description Backs to Trees, Front Yard, Landscaping, Level, Not In Development, Rear Yard, Road Frontage, SideYard(s)
Story 2.5
Foundation Active Radon Mitigation, Concrete Perimeter
Sewer Public Sewer
Water Public
Architectural Style Colonial, Traditional
Level or Stories 2.5
Additional Building Above Grade, Below Grade
Structure Type Plaster Walls
New Construction N
Schools
School District Manheim Township
Others
Senior Community No
Tax ID 390-25182-0-0000
Ownership Fee Simple
SqFt Source Assessor
Security Features Carbon Monoxide Detector(s),Security System,Smoke Detector
Acceptable Financing Cash, VA, Conventional
Listing Terms Cash, VA, Conventional
Financing Cash,VA,Conventional
Special Listing Condition Standard
Read Less
Want to know what your home might be worth? Contact us for a FREE valuation!

Our team is ready to help you sell your home for the highest possible price ASAP

Bought with Hannah Parsons Royer • Realty ONE Group Unlimited

GET MORE INFORMATION





