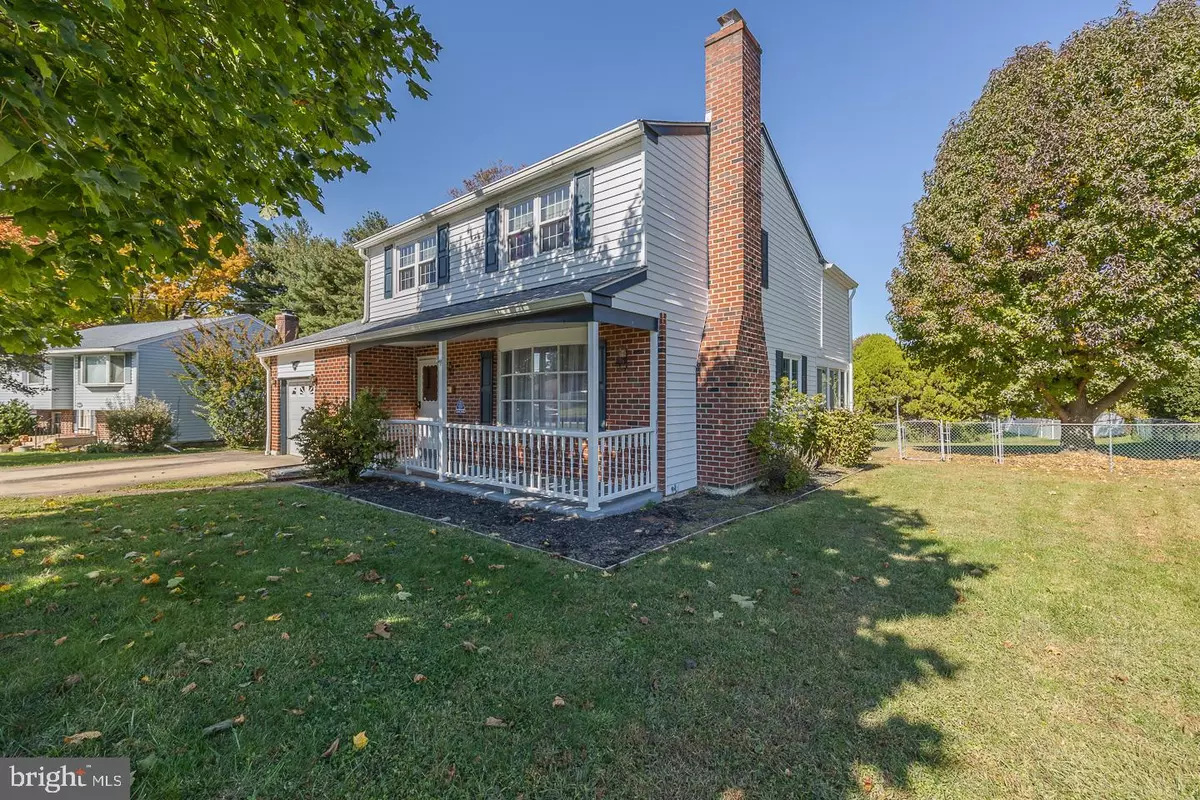$342,000
$330,000
3.6%For more information regarding the value of a property, please contact us for a free consultation.
9 HEARTHSIDE RD Aston, PA 19014
3 Beds
2 Baths
1,708 SqFt
Key Details
Sold Price $342,000
Property Type Single Family Home
Sub Type Detached
Listing Status Sold
Purchase Type For Sale
Square Footage 1,708 sqft
Price per Sqft $200
Subdivision None Available
MLS Listing ID PADE2036258
Sold Date 11/30/22
Style Traditional
Bedrooms 3
Full Baths 1
Half Baths 1
HOA Y/N N
Abv Grd Liv Area 1,708
Originating Board BRIGHT
Year Built 1964
Annual Tax Amount $6,686
Tax Year 2021
Lot Size 0.320 Acres
Acres 0.32
Lot Dimensions 123.00 x 177.00
Property Description
What a lovely home with so much to offer! A great opportunity to purchase a single family home at a great price point. This home offers a traditional first floor layout, three spacious bedrooms, one and a half bathrooms, a finished basement, fenced in open backyard, screened in sunroom, an attic with an ample amount of storage and a one car garage! If you are looking for a home that is move in ready yet, could use updating this home is for you! It has the layout and the bones. It has the location and the lot! This is a must see!
Location
State PA
County Delaware
Area Aston Twp (10402)
Zoning RESIDENTIAL
Rooms
Basement Fully Finished, Workshop
Interior
Interior Features Bar, Carpet, Dining Area, Floor Plan - Traditional, Kitchen - Eat-In
Hot Water Natural Gas
Heating Forced Air
Cooling Central A/C
Flooring Carpet, Hardwood, Luxury Vinyl Tile, Laminated
Fireplaces Number 1
Fireplaces Type Brick, Wood
Furnishings No
Fireplace Y
Heat Source Natural Gas
Laundry Main Floor
Exterior
Exterior Feature Enclosed, Deck(s), Patio(s), Porch(es), Screened
Parking Features Inside Access, Garage - Front Entry
Garage Spaces 1.0
Fence Rear
Water Access N
Roof Type Shingle
Accessibility None
Porch Enclosed, Deck(s), Patio(s), Porch(es), Screened
Attached Garage 1
Total Parking Spaces 1
Garage Y
Building
Lot Description Rear Yard, Cleared, Backs to Trees
Story 2
Foundation Block
Sewer Public Sewer
Water Public
Architectural Style Traditional
Level or Stories 2
Additional Building Above Grade, Below Grade
New Construction N
Schools
School District Penn-Delco
Others
Senior Community No
Tax ID 02-00-01177-15
Ownership Fee Simple
SqFt Source Assessor
Acceptable Financing Cash, Conventional, FHA, VA
Horse Property N
Listing Terms Cash, Conventional, FHA, VA
Financing Cash,Conventional,FHA,VA
Special Listing Condition Standard
Read Less
Want to know what your home might be worth? Contact us for a FREE valuation!

Our team is ready to help you sell your home for the highest possible price ASAP

Bought with Lina M Ashton • Keller Williams Real Estate - Media

GET MORE INFORMATION





