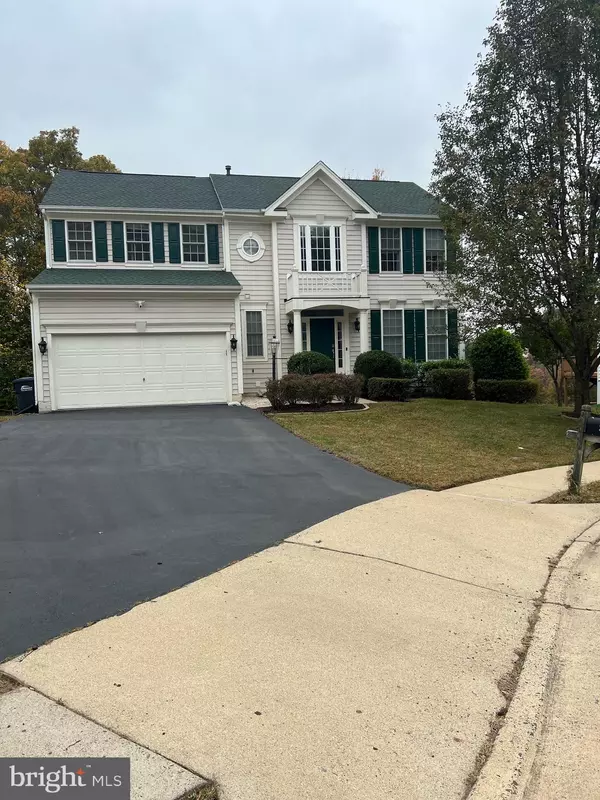$639,000
$649,900
1.7%For more information regarding the value of a property, please contact us for a free consultation.
3197 TULIP TREE PL Dumfries, VA 22026
6 Beds
4 Baths
3,520 SqFt
Key Details
Sold Price $639,000
Property Type Single Family Home
Sub Type Detached
Listing Status Sold
Purchase Type For Sale
Square Footage 3,520 sqft
Price per Sqft $181
Subdivision Hampstead Landing
MLS Listing ID VAPW2040350
Sold Date 12/01/22
Style Colonial
Bedrooms 6
Full Baths 3
Half Baths 1
HOA Fees $87/mo
HOA Y/N Y
Abv Grd Liv Area 2,480
Originating Board BRIGHT
Year Built 2002
Annual Tax Amount $6,066
Tax Year 2022
Lot Size 8,817 Sqft
Acres 0.2
Property Description
Lovely Home With 6 Bedrooms, 3.5 Baths, 2 Car Garage, 2 Kitchens, 2 Washer / Dryers, Open floor plan with 2 story foyer, Main level Kitchen with New Quartz counter top, New cabinets, New appliances, New lightings, 4 Bedrooms with fully updated bathrooms, New paint, Roof 2020, HVAC 2019, disposer 2019, Garage door opener 2017, Main water valve and pressure adjuster replaced July 2020. Lower level Full kitchen with granite counter top with 2 bedrooms, 1 full bath and laundry room. Located close to Rd 1 and I-95 for easy commuting, Minutes to Potomac Mills Shopping, Grocery stores. Local activities include community pool, community center, Golf course membership available nearby, Jog / Walk path, Tennis courts and Tot Lots. The home is owner occupied.
Location
State VA
County Prince William
Zoning PMR
Rooms
Other Rooms Living Room, Dining Room, Kitchen, Family Room
Basement Daylight, Full, Fully Finished, Heated, Improved, Outside Entrance, Rear Entrance, Walkout Level, Windows
Interior
Interior Features 2nd Kitchen, Kitchen - Island
Hot Water Natural Gas
Heating Forced Air
Cooling Central A/C
Fireplaces Number 1
Equipment Built-In Microwave, Dishwasher, Disposal, Dryer, Exhaust Fan, Oven/Range - Gas, Washer
Fireplace Y
Appliance Built-In Microwave, Dishwasher, Disposal, Dryer, Exhaust Fan, Oven/Range - Gas, Washer
Heat Source Natural Gas
Laundry Basement, Main Floor
Exterior
Parking Features Garage - Front Entry
Garage Spaces 6.0
Water Access N
Accessibility None
Attached Garage 2
Total Parking Spaces 6
Garage Y
Building
Story 3
Foundation Concrete Perimeter
Sewer Public Sewer
Water Public
Architectural Style Colonial
Level or Stories 3
Additional Building Above Grade, Below Grade
New Construction N
Schools
Elementary Schools Swans Creek
Middle Schools Potomac
High Schools Potomac
School District Prince William County Public Schools
Others
Senior Community No
Tax ID 8289-33-3754
Ownership Fee Simple
SqFt Source Assessor
Horse Property N
Special Listing Condition Standard
Read Less
Want to know what your home might be worth? Contact us for a FREE valuation!

Our team is ready to help you sell your home for the highest possible price ASAP

Bought with David Raffinengo • KW Metro Center

GET MORE INFORMATION





