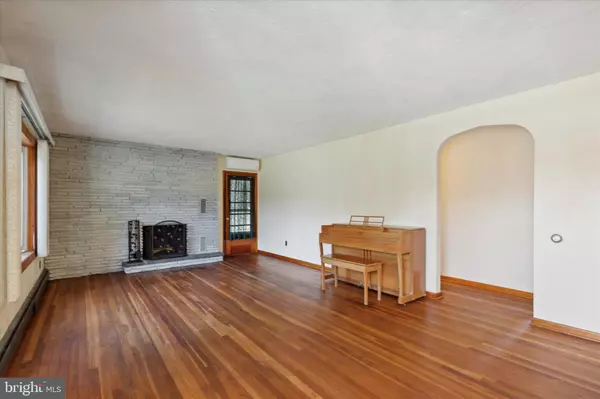$195,000
$215,000
9.3%For more information regarding the value of a property, please contact us for a free consultation.
1204 FERN ST Jim Thorpe, PA 18229
2 Beds
2 Baths
1,080 SqFt
Key Details
Sold Price $195,000
Property Type Single Family Home
Sub Type Detached
Listing Status Sold
Purchase Type For Sale
Square Footage 1,080 sqft
Price per Sqft $180
Subdivision Jim Thorpe Area
MLS Listing ID PACC2001938
Sold Date 11/19/22
Style Ranch/Rambler
Bedrooms 2
Full Baths 2
HOA Y/N N
Abv Grd Liv Area 1,080
Originating Board BRIGHT
Year Built 1900
Annual Tax Amount $3,327
Tax Year 2021
Lot Size 0.350 Acres
Acres 0.35
Lot Dimensions 0.00 x 0.00
Property Description
Single-floor living at its finest! Begin your tour through the front door and enter into the spacious living and dining space! Complete with a wood-burning fireplace and a large bay window, this property has the perfect set-up for a cozy fall day. Make your way through the kitchen with updated appliances and access to the unfinished basement and one car garage. Continue to the hallway where you will find two bedrooms and two bathrooms with a laundry area. Outside features a sprawling backyard complete with a deck! Conveniently located within walking distance of Jim Thorpe High School, Memorial Park and LB Morris Elementary and downtown Jim Thorpe just a short drive away, schedule your showing today!
Location
State PA
County Carbon
Area Jim Thorpe Boro (13407)
Zoning RESIDENTIAL
Rooms
Basement Full, Unfinished
Main Level Bedrooms 2
Interior
Interior Features Ceiling Fan(s), Combination Dining/Living, Dining Area, Tub Shower
Hot Water Electric
Heating Hot Water
Cooling Ductless/Mini-Split
Flooring Hardwood
Fireplaces Number 1
Fireplaces Type Brick, Wood
Equipment Dryer, Refrigerator, Stove, Washer/Dryer Stacked, Washer
Fireplace Y
Appliance Dryer, Refrigerator, Stove, Washer/Dryer Stacked, Washer
Heat Source Oil
Laundry Main Floor
Exterior
Parking Features Garage Door Opener
Garage Spaces 1.0
Water Access N
Accessibility Ramp - Main Level, Grab Bars Mod, Roll-in Shower
Attached Garage 1
Total Parking Spaces 1
Garage Y
Building
Lot Description Cleared
Story 1
Foundation Other
Sewer Public Sewer
Water Public
Architectural Style Ranch/Rambler
Level or Stories 1
Additional Building Above Grade, Below Grade
New Construction N
Schools
School District Jim Thorpe Area
Others
Senior Community No
Tax ID 82-16-G26
Ownership Fee Simple
SqFt Source Estimated
Acceptable Financing Cash, Conventional, FHA, VA
Listing Terms Cash, Conventional, FHA, VA
Financing Cash,Conventional,FHA,VA
Special Listing Condition Standard
Read Less
Want to know what your home might be worth? Contact us for a FREE valuation!

Our team is ready to help you sell your home for the highest possible price ASAP

Bought with Non Member • Metropolitan Regional Information Systems, Inc.

GET MORE INFORMATION





