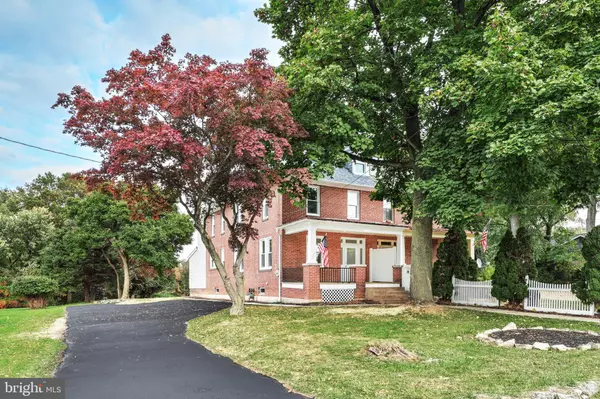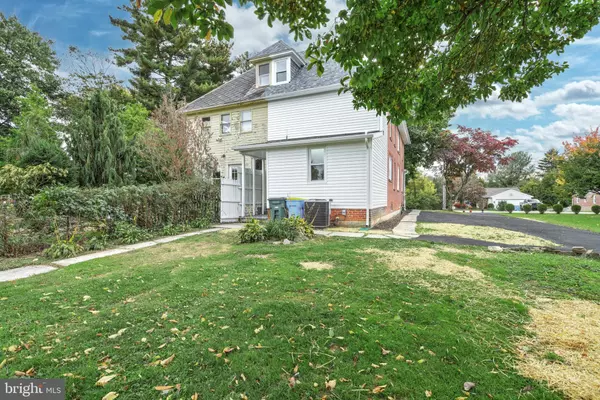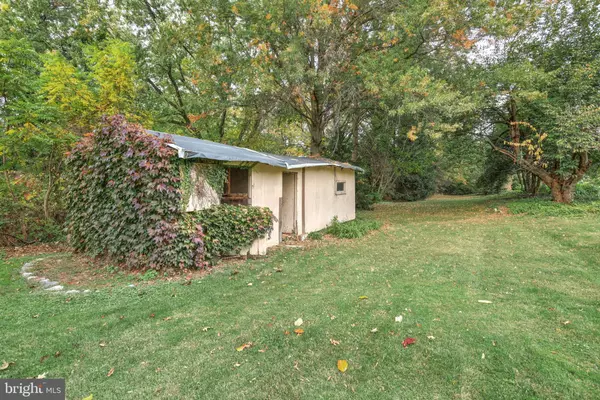$235,000
$229,900
2.2%For more information regarding the value of a property, please contact us for a free consultation.
2523 JOPPA RD York, PA 17403
4 Beds
2 Baths
2,385 SqFt
Key Details
Sold Price $235,000
Property Type Single Family Home
Sub Type Twin/Semi-Detached
Listing Status Sold
Purchase Type For Sale
Square Footage 2,385 sqft
Price per Sqft $98
Subdivision Leader Heights
MLS Listing ID PAYK2031750
Sold Date 11/30/22
Style Colonial,Side-by-Side
Bedrooms 4
Full Baths 2
HOA Y/N N
Abv Grd Liv Area 2,385
Originating Board BRIGHT
Year Built 1904
Annual Tax Amount $4,423
Tax Year 2021
Lot Size 0.510 Acres
Acres 0.51
Property Description
Expansive semi-attached brick home minutes off I-83 in Leaders Heights. This home is located on over 1/2 acres of land surrounded by farm lands. You get a rural feeling at this home but are still close to tons of amenities. Home has been fully renovated from top to bottom. New replacement double hung windows, new flooring & lighting, central air was added, plus the kitchen & bathroom were gutted & redone. Spacious kitchen with new cabinetry, new counter-tops, stainless steel appliances, & huge butcher block center island. Home includes 4 large bedrooms along with 2 bonus rooms on the 2ns & 3rd floors. Primary bedroom features walk-in closet. Schedule your tour today!
Location
State PA
County York
Area York Twp (15254)
Zoning COMMERCIAL OFFICE
Rooms
Other Rooms Living Room, Dining Room, Bedroom 2, Bedroom 3, Bedroom 4, Kitchen, Basement, Bedroom 1, Laundry, Bathroom 1, Bathroom 2, Bonus Room
Basement Full, Rear Entrance, Unfinished, Windows
Interior
Hot Water Natural Gas
Cooling Central A/C
Equipment Dishwasher, Oven/Range - Gas, Range Hood, Refrigerator, Six Burner Stove, Stainless Steel Appliances
Fireplace N
Window Features Double Hung,Energy Efficient,Replacement
Appliance Dishwasher, Oven/Range - Gas, Range Hood, Refrigerator, Six Burner Stove, Stainless Steel Appliances
Heat Source Natural Gas
Laundry Main Floor
Exterior
Garage Spaces 4.0
Water Access N
Roof Type Architectural Shingle
Accessibility None
Total Parking Spaces 4
Garage N
Building
Story 3
Foundation Brick/Mortar
Sewer Public Sewer
Water Public
Architectural Style Colonial, Side-by-Side
Level or Stories 3
Additional Building Above Grade, Below Grade
Structure Type 9'+ Ceilings
New Construction N
Schools
Elementary Schools Leaders Heights
Middle Schools Dallastown Area
High Schools Dallastown Area
School District Dallastown Area
Others
Senior Community No
Tax ID 54-000-19-0156-00-00000
Ownership Fee Simple
SqFt Source Assessor
Acceptable Financing Cash, Conventional, FHA, VA
Listing Terms Cash, Conventional, FHA, VA
Financing Cash,Conventional,FHA,VA
Special Listing Condition Standard
Read Less
Want to know what your home might be worth? Contact us for a FREE valuation!

Our team is ready to help you sell your home for the highest possible price ASAP

Bought with Laura Eshbach • Howard Hanna Real Estate Services - Lancaster

GET MORE INFORMATION





