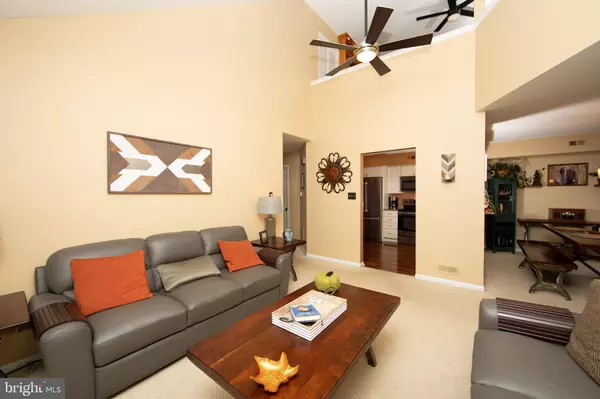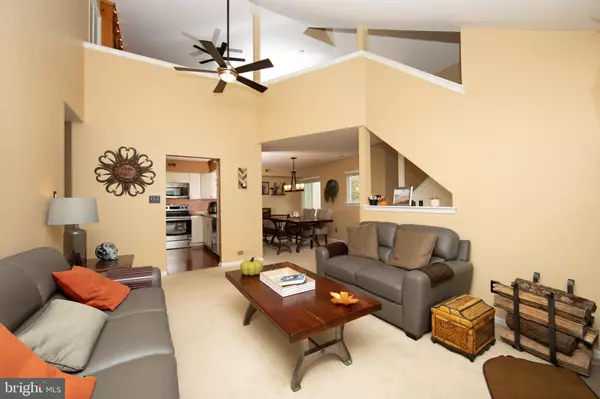$260,000
$253,000
2.8%For more information regarding the value of a property, please contact us for a free consultation.
356 WOODLAKE DR Marlton, NJ 08053
2 Beds
2 Baths
1,596 SqFt
Key Details
Sold Price $260,000
Property Type Condo
Sub Type Condo/Co-op
Listing Status Sold
Purchase Type For Sale
Square Footage 1,596 sqft
Price per Sqft $162
Subdivision Woodlake Kings Grant
MLS Listing ID NJBL2035882
Sold Date 12/13/22
Style Contemporary,Loft
Bedrooms 2
Full Baths 2
Condo Fees $226/mo
HOA Fees $30/ann
HOA Y/N Y
Abv Grd Liv Area 1,596
Originating Board BRIGHT
Year Built 1985
Annual Tax Amount $4,735
Tax Year 2021
Lot Dimensions 0.00 x 0.00
Property Description
Sprawl out into this well maintained condo with tons of living space, storage, and newer windows. The Great room offers cathedral ceilings, a new fireplace, and a new sliding door that lead to your patio. Cooking will be a joy in the updated kitchen with hardwood floors, granite countertops, and stainless steel appliances. You can’t help but appreciate the abundance of natural light, and the openness this condo has to offer. The primary bedroom has an updated full bath and large walk-in closet. Good sized 2nd bedroom and updated main bath Upstairs is an airy and bright spacious loft that opens to the Great room. Adjacent to the loft is a desirable oversized walk-in storage room.
Location
State NJ
County Burlington
Area Evesham Twp (20313)
Zoning RD-1
Rooms
Other Rooms Living Room, Dining Room, Bedroom 2, Kitchen, Bedroom 1, Loft, Storage Room
Main Level Bedrooms 2
Interior
Interior Features Attic, Carpet, Built-Ins, Ceiling Fan(s), Floor Plan - Open, Recessed Lighting, Stall Shower, Tub Shower, Upgraded Countertops, Wood Floors
Hot Water Natural Gas
Heating Forced Air
Cooling Central A/C
Fireplaces Number 1
Fireplaces Type Wood
Equipment Refrigerator
Fireplace Y
Window Features Energy Efficient
Appliance Refrigerator
Heat Source Natural Gas
Exterior
Amenities Available Jog/Walk Path, Lake, Picnic Area, Pool - Outdoor, Tennis Courts, Tot Lots/Playground, Water/Lake Privileges, Club House, Common Grounds, Dog Park
Water Access N
Accessibility None
Garage N
Building
Story 3
Foundation Slab
Sewer Public Sewer
Water Public
Architectural Style Contemporary, Loft
Level or Stories 3
Additional Building Above Grade, Below Grade
New Construction N
Schools
Elementary Schools Rice
School District Lenape Regional High
Others
Pets Allowed Y
HOA Fee Include Common Area Maintenance,Lawn Maintenance,All Ground Fee,Trash
Senior Community No
Tax ID 13-00051 47-00001-C0052
Ownership Condominium
Special Listing Condition Standard
Pets Allowed Number Limit
Read Less
Want to know what your home might be worth? Contact us for a FREE valuation!

Our team is ready to help you sell your home for the highest possible price ASAP

Bought with Audra Nicole Neff • Keller Williams Realty - Cherry Hill

GET MORE INFORMATION





