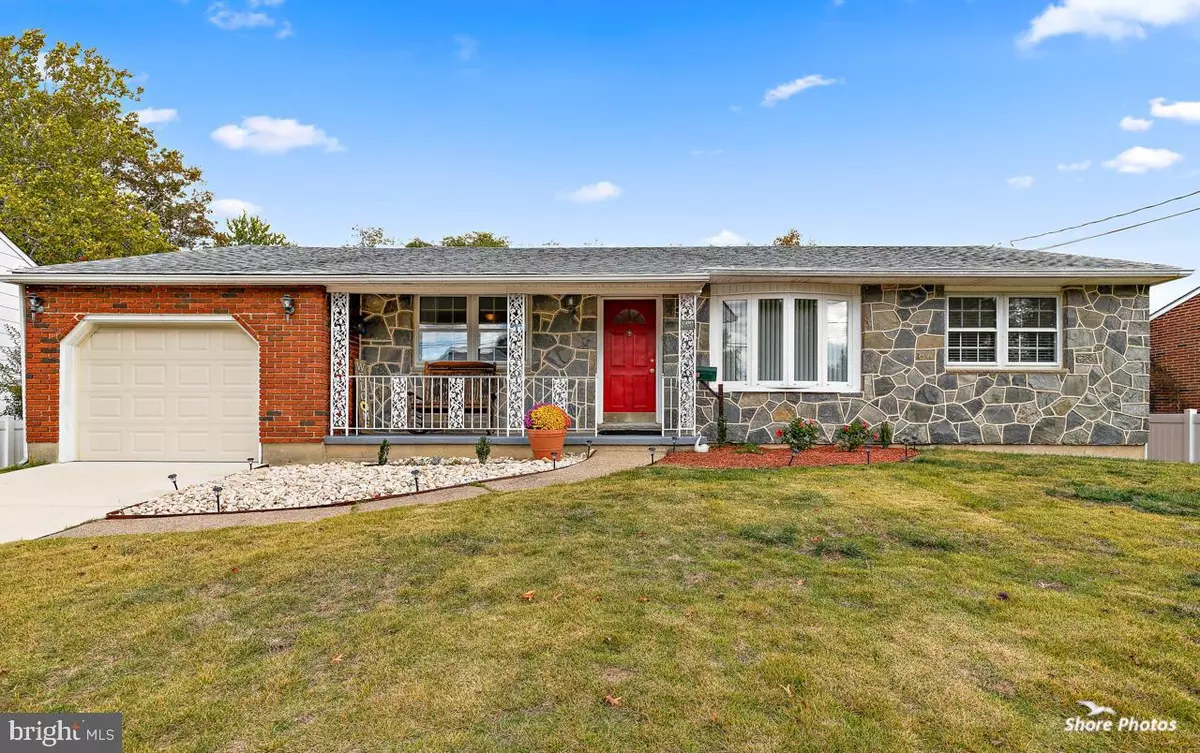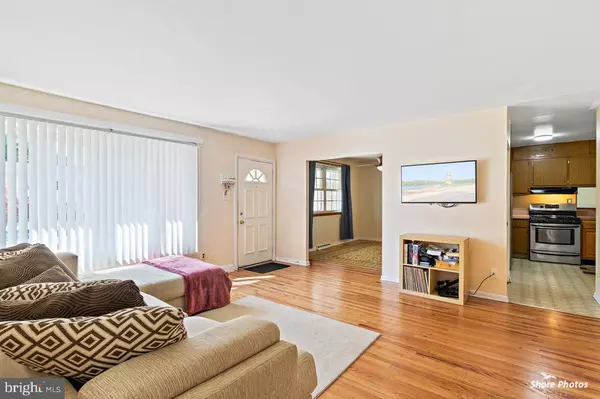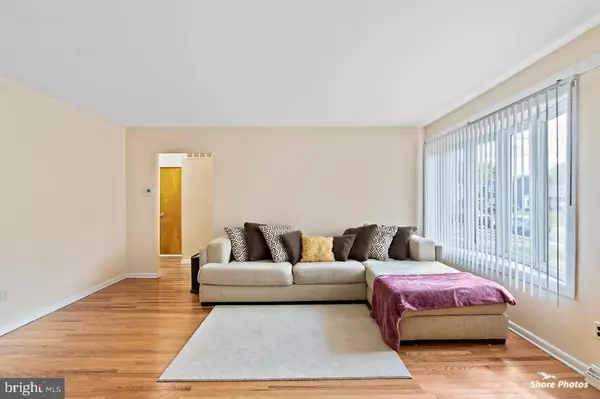$279,900
$279,900
For more information regarding the value of a property, please contact us for a free consultation.
311 BUCKNELL AVE Blackwood, NJ 08012
3 Beds
2 Baths
1,398 SqFt
Key Details
Sold Price $279,900
Property Type Single Family Home
Sub Type Detached
Listing Status Sold
Purchase Type For Sale
Square Footage 1,398 sqft
Price per Sqft $200
Subdivision Birches
MLS Listing ID NJGL2022582
Sold Date 12/13/22
Style Ranch/Rambler
Bedrooms 3
Full Baths 1
Half Baths 1
HOA Y/N N
Abv Grd Liv Area 1,398
Originating Board BRIGHT
Year Built 1966
Annual Tax Amount $7,490
Tax Year 2021
Lot Size 0.348 Acres
Acres 0.35
Lot Dimensions 75.00 x 202.00
Property Description
Located in the wonderful Birches subdivision and just in time for the Holidays is where you will find this really nice rancher. From the moment you walk in you will see the hardwood floors that have just been refinished in the living room, dining room and the rooms freshly painted as well. The eat-in kitchen has a new stainless refrigerator, gas range and a pantry... the family room with a wood burning fireplace is off the kitchen and so convenient when you are entertaining, or just relaxing and enjoying a football game with friends or family. The freshly painted bedrooms are a nice size and have hardwood floors as well. The main bedroom also has a half bath. The main bath has a large vanity and tile floor.. One of the standout features in this home is the enclosed sun room off the kitchen where you can just sit and unwind after a long day with a cold drink and a good book...or have your lunch or dinner while you overlook the huge back yard that has new vinyl fencing.. you will agree it does not get any better than this. This home also has a full basement and the attached 1 car garage. It is close to major highways, great schools, shopping, restaurants, Philadelphia and all shore points. Seller is relocating and a quick occupancy is available so don't wait make your appointment today to see this really nice home.
Location
State NJ
County Gloucester
Area Washington Twp (20818)
Zoning PR1
Rooms
Other Rooms Living Room, Dining Room, Bedroom 2, Bedroom 3, Kitchen, Family Room, Bedroom 1, Full Bath, Half Bath
Basement Full, Interior Access
Main Level Bedrooms 3
Interior
Interior Features Combination Kitchen/Dining, Family Room Off Kitchen, Formal/Separate Dining Room
Hot Water Natural Gas
Cooling Central A/C, Ceiling Fan(s)
Flooring Hardwood, Ceramic Tile, Vinyl
Fireplaces Type Wood
Equipment Built-In Range, Dishwasher, Disposal, Refrigerator, Washer, Dryer
Fireplace Y
Appliance Built-In Range, Dishwasher, Disposal, Refrigerator, Washer, Dryer
Heat Source Natural Gas
Laundry Basement
Exterior
Exterior Feature Enclosed
Parking Features Garage - Front Entry, Inside Access
Garage Spaces 3.0
Fence Vinyl
Utilities Available Cable TV, Natural Gas Available
Water Access N
Accessibility None
Porch Enclosed
Attached Garage 1
Total Parking Spaces 3
Garage Y
Building
Story 1
Foundation Block
Sewer Public Sewer
Water Public
Architectural Style Ranch/Rambler
Level or Stories 1
Additional Building Above Grade, Below Grade
New Construction N
Schools
School District Washington Township Public Schools
Others
Senior Community No
Tax ID 18-00116 03-00015
Ownership Fee Simple
SqFt Source Assessor
Acceptable Financing Cash, Conventional, FHA, VA
Listing Terms Cash, Conventional, FHA, VA
Financing Cash,Conventional,FHA,VA
Special Listing Condition Standard
Read Less
Want to know what your home might be worth? Contact us for a FREE valuation!

Our team is ready to help you sell your home for the highest possible price ASAP

Bought with Linda J. Adams • Coldwell Banker Realty

GET MORE INFORMATION





