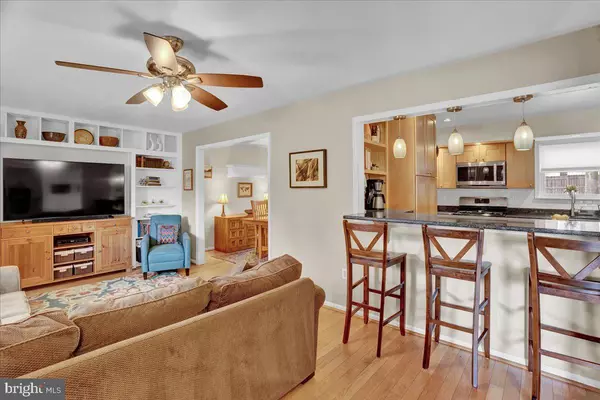$488,000
$424,500
15.0%For more information regarding the value of a property, please contact us for a free consultation.
441 EDGEWOOD DR Ambler, PA 19002
3 Beds
2 Baths
1,492 SqFt
Key Details
Sold Price $488,000
Property Type Single Family Home
Sub Type Detached
Listing Status Sold
Purchase Type For Sale
Square Footage 1,492 sqft
Price per Sqft $327
Subdivision Ambler
MLS Listing ID PAMC2055994
Sold Date 12/12/22
Style Colonial
Bedrooms 3
Full Baths 1
Half Baths 1
HOA Y/N N
Abv Grd Liv Area 1,492
Originating Board BRIGHT
Year Built 1976
Annual Tax Amount $4,692
Tax Year 2022
Lot Size 7,980 Sqft
Acres 0.18
Lot Dimensions 60.00 x 0.00
Property Description
Nestled in the heart of Ambler Borough, this beautiful, well-maintained home is ready to be loved and enjoyed by new owners. 441 Edgewood Drive is a sweet 3-bedroom colonial-style home that features an abundance of natural light, hardwood flooring throughout the living and dining room, mature landscaping, a fully fenced backyard, and a floorplan that is great for both everyday life and entertaining. As you enter through the front door, you are welcomed into a bright living room that boasts a bay window and tasteful built-in bookshelves. The main level also boasts a cheery, spacious, kitchen with plenty of counter space and timeless wood cabinetry as well as plenty of room for gathering around the wood island or at the counter overlooking either the living or dining room. You will certainly appreciate the main floor laundry/mudroom that is conveniently located adjacent to the kitchen and provides access to the powder room, one-car garage, and the exterior door that leads out to a large patio and level backyard. Moving upstairs, highlights of the spacious main bedroom include an abundance of natural light, a large double closet and plenty of room for several pieces of furniture. Two additional nicely sized bedrooms, both with spacious closets and plenty of light, a full bath, and a large linen closet complete the second floor. Moving downstairs to the lower level you will be pleased to find a very welcoming finished basement that offers additional living space (approximately 600 square feet) for a family room, home office, or fitness area. Back outside, the patio nearly spans the width of the house and overlooks the great backyard that is the perfect for dining al fresco, relaxing on warm summer evenings, entertaining friends and family, gathering around a firepit, or exercising your four-legged friends! Other noteworthy features of this special home not to be overlooked are the gas high-efficiency condensing boiler that offers a very economical way to heat your home and provides on-demand hot water, replacement windows, a transfer switch for a generator, a one-car garage with inside access, and a woodshed for extra storage. 441 Edgewood Drive is truly a well-maintained, special home, located within a wonderful neighborhood in the sought after Wissahickon School District, within walking distance to Wissahickon Schools (home is currently within boundaries of Lower Gwynedd Elementary), several local parks (two parks that are just blocks away; Riccardi Park which offers a playground, pickle ball courts, a walking trail, and field, and Ambler Borough Park, a dog-friendly park bordering the Rose Valley Creek), the regional rail, and all that downtown Ambler has to offer: fabulous restaurants and breweries, great shops and boutiques, a movie theatre, comedy theatre, and playhouse, newly renovated library, seasonal farmers’ market, numerous festivals, and a co-op grocery store. Don’t miss the opportunity to call 441 Edgewood Drive your new home!
Location
State PA
County Montgomery
Area Ambler Boro (10601)
Zoning RESIDENTIAL
Rooms
Basement Fully Finished
Interior
Hot Water Natural Gas
Heating Baseboard - Hot Water
Cooling Ductless/Mini-Split, Window Unit(s)
Flooring Hardwood, Ceramic Tile, Carpet
Fireplaces Number 1
Fireplace N
Heat Source Natural Gas
Laundry Main Floor
Exterior
Exterior Feature Patio(s)
Parking Features Inside Access
Garage Spaces 3.0
Fence Fully
Water Access N
Accessibility None
Porch Patio(s)
Attached Garage 1
Total Parking Spaces 3
Garage Y
Building
Story 2
Foundation Block
Sewer Public Sewer
Water Public
Architectural Style Colonial
Level or Stories 2
Additional Building Above Grade, Below Grade
New Construction N
Schools
Elementary Schools Lower Gwynedd
Middle Schools Wissahickon
High Schools Wissahickon Senior
School District Wissahickon
Others
Senior Community No
Tax ID 01-00-01360-007
Ownership Fee Simple
SqFt Source Assessor
Acceptable Financing Cash, Conventional, FHA, VA
Listing Terms Cash, Conventional, FHA, VA
Financing Cash,Conventional,FHA,VA
Special Listing Condition Standard
Read Less
Want to know what your home might be worth? Contact us for a FREE valuation!

Our team is ready to help you sell your home for the highest possible price ASAP

Bought with James Beyer • Weichert Realtors

GET MORE INFORMATION





