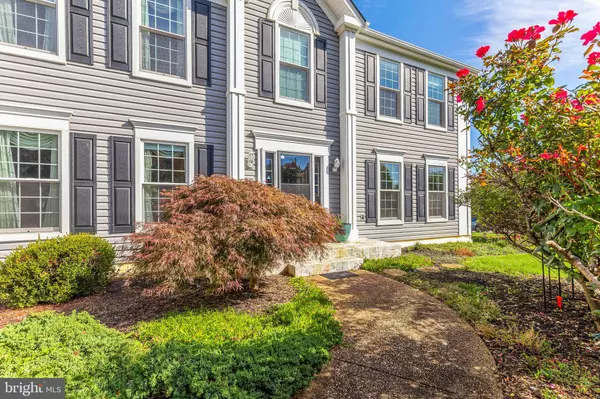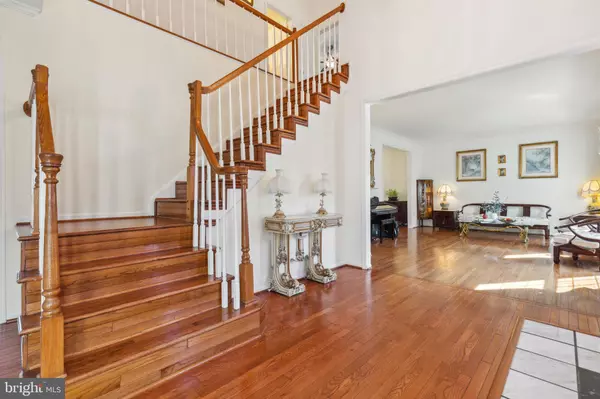$685,000
$699,900
2.1%For more information regarding the value of a property, please contact us for a free consultation.
13177 OAK FARM DR Woodbridge, VA 22192
4 Beds
4 Baths
4,570 SqFt
Key Details
Sold Price $685,000
Property Type Single Family Home
Sub Type Detached
Listing Status Sold
Purchase Type For Sale
Square Footage 4,570 sqft
Price per Sqft $149
Subdivision Twin Oaks Farm
MLS Listing ID VAPW2040224
Sold Date 12/15/22
Style Colonial
Bedrooms 4
Full Baths 3
Half Baths 1
HOA Fees $101/qua
HOA Y/N Y
Abv Grd Liv Area 3,030
Originating Board BRIGHT
Year Built 1988
Annual Tax Amount $6,379
Tax Year 2022
Lot Size 10,398 Sqft
Acres 0.24
Property Description
Come and fall in love with this well-appointed and beautifully maintained corner-lot colonial in a quiet neighborhood. The home is close to absolutely everything, including abundant retail, trails, dog park within walking distance, historic Occoquan, and all the major transportation routes/options! Beautiful mature landscaping on all sides of the home provides year-round interest -- the current homeowners take great pride in their green thumbs and it really shows. The inside of the home is just as well thought out and upgrades/updates abound. The two-story front foyer with an overlook from the upstairs hallway will "wow" your guests from their first step inside. The hardwood flooring that shines in this space is carried throughout the home, along with up-market floor tiles...in fact, there is not a stitch of carpet to be found anywhere in the home, so leave your allergies or pet dander at the door! The kitchen features granite, a cooktop, double oven, eat-on island, coffee bar and two large pantry spaces that you will be hard-pressed to ever fill up. A large double/recessed window over the sink and a slider to the deck allow in so much natural light. In fact, all of the windows and glass exterior doors in the home were replaced in 2020, and you'll be amazed at the amount of sun that bounces around. There is a large bow window in the formal dining room that currently showcases the homeowner's lush indoor plants. A formal living room and a family room with fireplace provide ample space for large family gatherings. There is an office just off of the foyer. Completing this level are a well-sized laundry room with folding shelf along with a half-bath, which are nicely separated from the living areas of the home. Upstairs on one end of the central hall/overlook are two large secondary bedrooms with over-sized closets, sloped ceilings and large windows, and a hall bath with double sink. A third bedroom and the large primary suite with sitting room are on the other end of the home. The primary bedroom also features a walk-in closet and a spa-like bathroom with whirlpool sunken tub, double sinks and skylights. On the lower level is a basement -- that doesn't feel like one -- featuring large windows, French doors and recessed lighting. Gleaming tile floors throughout this level make the area feel huge. There is also a wet-bar with working disposal and a full bath that has been tastefully updated with tiled shower and up-market finishes. Best of all is the large bonus room with closet that could be a fifth bedroom (NTC). Lastly, there is abundant storage in a large unfinished space tucked away from the finished areas. New/newer features of the home include windows/sliding glass doors (2020), HVAC (mid-2010's), hot water heater (2020), roof w 30 year shingles (2019). Other highlights are aluminum-wrapped eaves/soffits (no maintenance), double-insulated attic and an in-ground irrigation system to keep that year-round landscaping looking its best with minimal watering. The sellers are the original homeowners and their careful attention to detail, routine maintenance, and well-thought out updates make this home the perfect place for the next owners to call their own. Come and make it yours!
Location
State VA
County Prince William
Zoning R
Rooms
Other Rooms Living Room, Dining Room, Primary Bedroom, Bedroom 2, Bedroom 3, Bedroom 4, Kitchen, Family Room, Laundry, Recreation Room, Storage Room, Bathroom 2, Bathroom 3, Bonus Room, Primary Bathroom, Half Bath
Basement Daylight, Full, Fully Finished, Interior Access, Sump Pump, Walkout Level
Interior
Interior Features Breakfast Area, Family Room Off Kitchen, Kitchen - Gourmet, Kitchen - Island, Dining Area, Window Treatments, Primary Bath(s), Wood Floors, Floor Plan - Open
Hot Water Natural Gas
Heating Forced Air
Cooling Ceiling Fan(s), Central A/C
Fireplaces Number 1
Fireplaces Type Screen
Equipment Cooktop, Dishwasher, Disposal, Dryer, Energy Efficient Appliances, Exhaust Fan, Extra Refrigerator/Freezer, Icemaker, Oven - Double, Oven - Wall, Refrigerator, Washer, Water Dispenser
Fireplace Y
Appliance Cooktop, Dishwasher, Disposal, Dryer, Energy Efficient Appliances, Exhaust Fan, Extra Refrigerator/Freezer, Icemaker, Oven - Double, Oven - Wall, Refrigerator, Washer, Water Dispenser
Heat Source Natural Gas
Laundry Main Floor
Exterior
Parking Features Garage Door Opener
Garage Spaces 2.0
Water Access N
Accessibility None
Attached Garage 2
Total Parking Spaces 2
Garage Y
Building
Story 3
Foundation Slab
Sewer Public Sewer
Water Public
Architectural Style Colonial
Level or Stories 3
Additional Building Above Grade, Below Grade
Structure Type 2 Story Ceilings,9'+ Ceilings,Vaulted Ceilings
New Construction N
Schools
Elementary Schools Old Bridge
Middle Schools Woodbridge
High Schools Gar-Field
School District Prince William County Public Schools
Others
Pets Allowed Y
HOA Fee Include Common Area Maintenance,Pool(s),Trash
Senior Community No
Tax ID 8292676897
Ownership Fee Simple
SqFt Source Assessor
Security Features Electric Alarm
Special Listing Condition Standard
Pets Allowed No Pet Restrictions
Read Less
Want to know what your home might be worth? Contact us for a FREE valuation!

Our team is ready to help you sell your home for the highest possible price ASAP

Bought with Mohammad I Wali • Samson Properties

GET MORE INFORMATION





