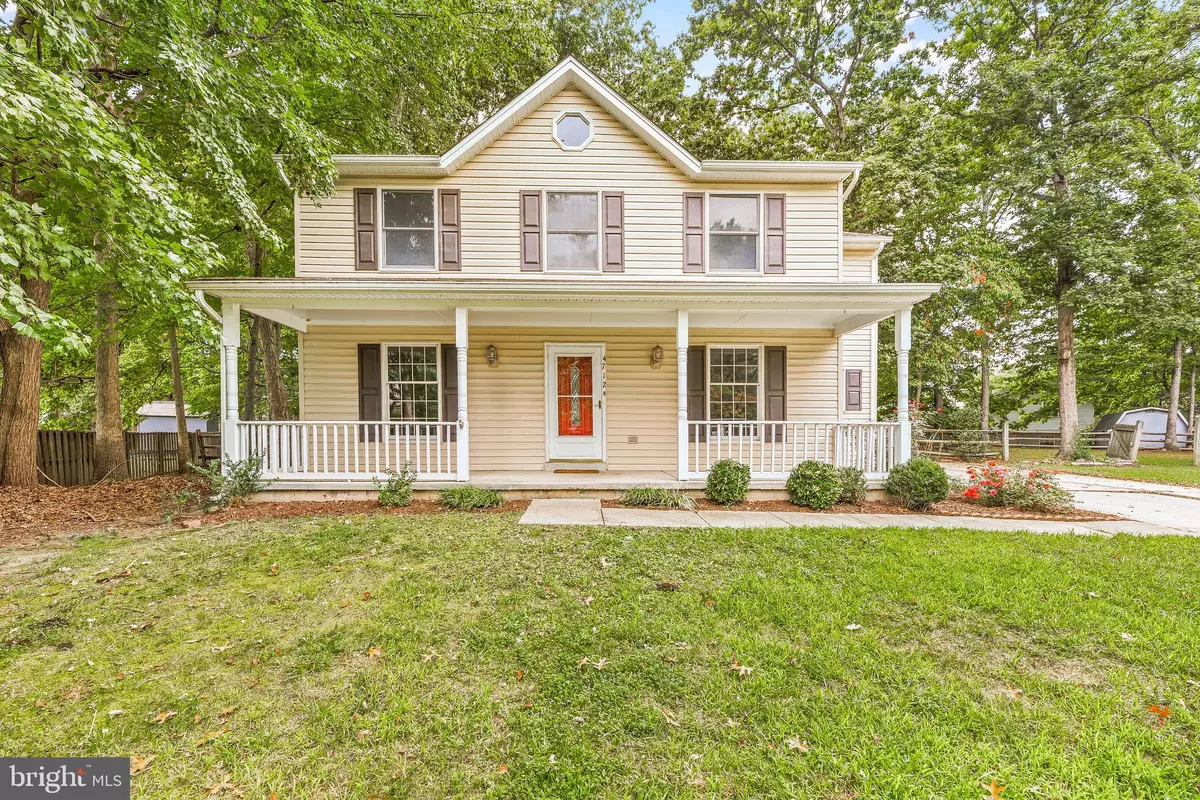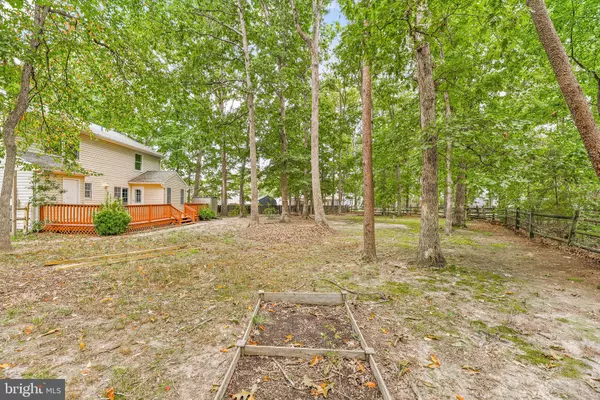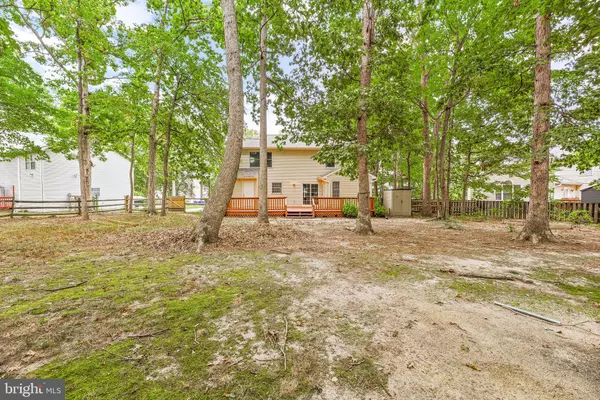$422,000
$415,000
1.7%For more information regarding the value of a property, please contact us for a free consultation.
4712 HUMMINGBIRD DR Waldorf, MD 20603
4 Beds
3 Baths
1,800 SqFt
Key Details
Sold Price $422,000
Property Type Single Family Home
Sub Type Detached
Listing Status Sold
Purchase Type For Sale
Square Footage 1,800 sqft
Price per Sqft $234
Subdivision Lancaster
MLS Listing ID MDCH2016408
Sold Date 12/16/22
Style Colonial
Bedrooms 4
Full Baths 2
Half Baths 1
HOA Fees $52/ann
HOA Y/N Y
Abv Grd Liv Area 1,800
Originating Board BRIGHT
Year Built 1986
Annual Tax Amount $3,690
Tax Year 2022
Lot Size 0.330 Acres
Acres 0.33
Property Description
Just listed. A charming, well-maintained two-story colonial with full front porch. Spacious level lot and a large deck for great entertaining. Large trees provide a wonderful private setting. The exterior of the home has been renovated in last few years including new roof, siding and gutters. The spacious 1800 sq interior provides four nice size bedrooms and two full baths and a convenient half bath on the first floor. The kitchen was also newly renovated in the last few years that includes new cabinets with quartz countertops. The stainless-steel appliances are like new. The adjacent dining area opens up into the family room that opens to the rear deck, making entertaining functional and fun. The first floor still has two large rooms for someone's inspiration, maybe an office or a formal living room. This home is conveniently near multiple stores for shopping and restaurants. Garage addition option already approved. 100 yards to community center and pool, 200 yards to Elementary school. Huge grassy play area in middle of cul-de-sac in front, huge deck and one of the largest lots of woods for private family and play time in the back.
Don' wait. This one won't last long on the market!!
Location
State MD
County Charles
Zoning PUD
Rooms
Main Level Bedrooms 4
Interior
Hot Water Electric
Heating Heat Pump(s)
Cooling Central A/C, Ceiling Fan(s), Heat Pump(s)
Flooring Laminate Plank, Carpet
Heat Source Electric
Exterior
Garage Spaces 4.0
Water Access N
Roof Type Architectural Shingle
Accessibility 2+ Access Exits
Total Parking Spaces 4
Garage N
Building
Story 2
Foundation Crawl Space
Sewer Public Sewer
Water Public
Architectural Style Colonial
Level or Stories 2
Additional Building Above Grade, Below Grade
Structure Type Dry Wall
New Construction N
Schools
School District Charles County Public Schools
Others
Senior Community No
Tax ID 0906153011
Ownership Fee Simple
SqFt Source Assessor
Special Listing Condition Standard
Read Less
Want to know what your home might be worth? Contact us for a FREE valuation!

Our team is ready to help you sell your home for the highest possible price ASAP

Bought with Ashley Souagnon • EXP Realty, LLC

GET MORE INFORMATION





