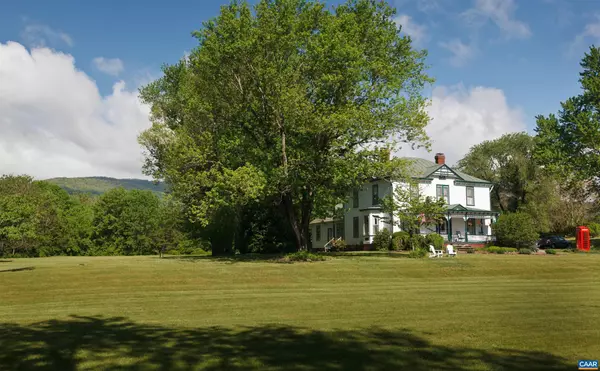$1,200,000
$1,200,000
For more information regarding the value of a property, please contact us for a free consultation.
10273 ROCKFISH VALLEY HWY Afton, VA 22920
6 Beds
7 Baths
4,210 SqFt
Key Details
Sold Price $1,200,000
Property Type Single Family Home
Sub Type Detached
Listing Status Sold
Purchase Type For Sale
Square Footage 4,210 sqft
Price per Sqft $285
Subdivision Unknown
MLS Listing ID 634225
Sold Date 12/16/22
Style Victorian
Bedrooms 6
Full Baths 6
Half Baths 1
HOA Y/N N
Abv Grd Liv Area 4,210
Originating Board CAAR
Year Built 1848
Annual Tax Amount $4,814
Tax Year 2021
Lot Size 9.640 Acres
Acres 9.64
Property Description
This successful traditional B&B is hitting the market for the first time in 20 years! Built in 1848, this historic home is brimming with charm. The 4200+ sqft home features 5 en-suite rooms, living room, parlor, and dining room in the B&B portion. Inside the owner's quarters are a large kitchen, breakfast nook, family room, home office, master bed, & bath. You and your guests will be able to enjoy the serene property throughout the seasons with a lovely patio & fire pit as well as a refreshing in-ground pool. Your property will have the only Tesla Destination Charger in Afton! The owners have meticulously maintained the property and earned a 4.9 rating on Google for the business. Very recent maintenance includes pumping the septic in August 2022 & repainting the metal roof in August 2022. Firefly fiber optic will keep your business operations running smoothly. Located centrally on the Nelson 151 Craft Beverage Trail, this property is surrounded by numerous wineries and breweries. Minutes from Skyline Drive/Shenandoah National Park and the Blue Ridge Parkway, and less than 30 minutes to Charlottesville, UVA, and Monticello! Please schedule an appointment to see this property soon as; at this price, it will not last long!,Maple Cabinets,Quartz Counter,Fireplace in Dining Room,Fireplace in Family Room
Location
State VA
County Nelson
Zoning A-1
Rooms
Other Rooms Living Room, Dining Room, Primary Bedroom, Kitchen, Family Room, Foyer, Breakfast Room, Laundry, Bonus Room, Primary Bathroom, Full Bath, Half Bath, Additional Bedroom
Basement Full
Main Level Bedrooms 2
Interior
Interior Features Stove - Wood, Breakfast Area, Kitchen - Eat-In, Kitchen - Island, Pantry, Entry Level Bedroom
Heating Baseboard, Steam
Cooling Wall Unit
Flooring Hardwood
Fireplaces Number 3
Fireplaces Type Gas/Propane
Equipment Dryer, Washer, Dishwasher, Oven/Range - Electric, Microwave, Refrigerator
Fireplace Y
Appliance Dryer, Washer, Dishwasher, Oven/Range - Electric, Microwave, Refrigerator
Heat Source Electric, Propane - Owned
Exterior
View Mountain, Trees/Woods, Garden/Lawn
Roof Type Metal
Accessibility None
Road Frontage Public
Garage N
Building
Lot Description Landscaping, Partly Wooded, Trees/Wooded
Story 2
Foundation Brick/Mortar, Crawl Space
Sewer Septic Exists
Water Well
Architectural Style Victorian
Level or Stories 2
Additional Building Above Grade, Below Grade
New Construction N
Schools
Elementary Schools Rockfish
Middle Schools Nelson
High Schools Nelson
School District Nelson County Public Schools
Others
Ownership Other
Security Features Carbon Monoxide Detector(s),Smoke Detector
Special Listing Condition Standard
Read Less
Want to know what your home might be worth? Contact us for a FREE valuation!

Our team is ready to help you sell your home for the highest possible price ASAP

Bought with SYDNEY ROBERTSON • LORING WOODRIFF REAL ESTATE ASSOCIATES

GET MORE INFORMATION





