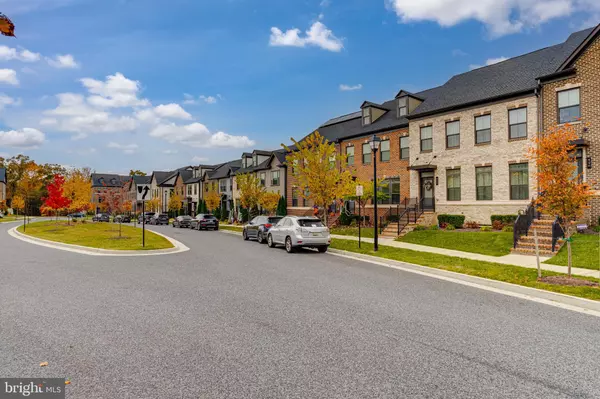$530,000
$529,900
For more information regarding the value of a property, please contact us for a free consultation.
424 REDBRIDGE ST Middle River, MD 21220
4 Beds
4 Baths
3,400 SqFt
Key Details
Sold Price $530,000
Property Type Townhouse
Sub Type Interior Row/Townhouse
Listing Status Sold
Purchase Type For Sale
Square Footage 3,400 sqft
Price per Sqft $155
Subdivision Greenleigh At Crossroads
MLS Listing ID MDBC2053282
Sold Date 12/16/22
Style Traditional
Bedrooms 4
Full Baths 3
Half Baths 1
HOA Fees $80/mo
HOA Y/N Y
Abv Grd Liv Area 2,400
Originating Board BRIGHT
Year Built 2017
Annual Tax Amount $6,118
Tax Year 2022
Lot Size 2,526 Sqft
Acres 0.06
Property Description
Professional pics coming soon. Welcome to this luxurious five year old town home located in The Greenleigh at Crossroads Community. This home features a spacious open concept floor plan with scraped hardwood floors, nine foot ceilings, a gourmet kitchen complete with center island, stainless steel in wall oven/microwave combo, granite countertops, and 42" cabinetry with under cabinet lighting. On the upper level you will find the primary bedroom , boasting tray ceiling, two large walk-in closets and en-suite with walk-in dual rain shower and a double vanity. Also on the second level are two generously sized bedrooms, a shared bathroom with a double sink, and a second floor laundry room. The main level as well as the lower level are wired with a sound system and a fully wired ADT Guardian Security system has been installed in the home as well! The lower level of the home features an additional full bathroom, a bonus room that could be used as a 4th bedroom, a closet and a large living space w/ walkout. Additional features of the home include a detached 2 car garage, a trex deck off the first floor, tankless water heater, photo sensor exterior lighting, fire sprinkler system, pedestal washer and dryer, remote controlled fans, data ports, and an upgraded banister. No need to wait months for a new build, this home is turn-key ready.
An abundance of amenities awaits with a community pool, fitness center, clubhouse, walking path, dog park, and tot lot. Conveniently located near I-95, I-83, and I-695.
Location
State MD
County Baltimore
Zoning RESIDENTIAL
Rooms
Basement Walkout Level
Interior
Interior Features Breakfast Area, Carpet, Ceiling Fan(s), Dining Area, Floor Plan - Open, Kitchen - Gourmet, Primary Bath(s), Sprinkler System, Wood Floors
Hot Water Tankless
Heating Forced Air
Cooling Central A/C
Flooring Hardwood, Partially Carpeted
Equipment Built-In Microwave, Built-In Range, Cooktop, Dishwasher, Disposal, Dryer - Electric, Exhaust Fan, Oven - Wall, Refrigerator, Stainless Steel Appliances, Washer - Front Loading, Water Heater - Tankless
Fireplace N
Appliance Built-In Microwave, Built-In Range, Cooktop, Dishwasher, Disposal, Dryer - Electric, Exhaust Fan, Oven - Wall, Refrigerator, Stainless Steel Appliances, Washer - Front Loading, Water Heater - Tankless
Heat Source Natural Gas
Laundry Upper Floor
Exterior
Garage Garage Door Opener
Garage Spaces 2.0
Water Access N
Roof Type Architectural Shingle
Accessibility None
Total Parking Spaces 2
Garage Y
Building
Story 2
Foundation Concrete Perimeter
Sewer Public Sewer
Water Public
Architectural Style Traditional
Level or Stories 2
Additional Building Above Grade, Below Grade
Structure Type 9'+ Ceilings
New Construction N
Schools
High Schools Perry Hall
School District Baltimore County Public Schools
Others
HOA Fee Include Lawn Maintenance,Snow Removal,Recreation Facility,Pool(s)
Senior Community No
Tax ID 04152500013670
Ownership Fee Simple
SqFt Source Assessor
Security Features Security System
Acceptable Financing Cash, Conventional, FHA, FHA 203(b), VA
Listing Terms Cash, Conventional, FHA, FHA 203(b), VA
Financing Cash,Conventional,FHA,FHA 203(b),VA
Special Listing Condition Standard
Read Less
Want to know what your home might be worth? Contact us for a FREE valuation!

Our team is ready to help you sell your home for the highest possible price ASAP

Bought with Adedoyin Adedapo • Keller Williams Capital Properties

GET MORE INFORMATION





