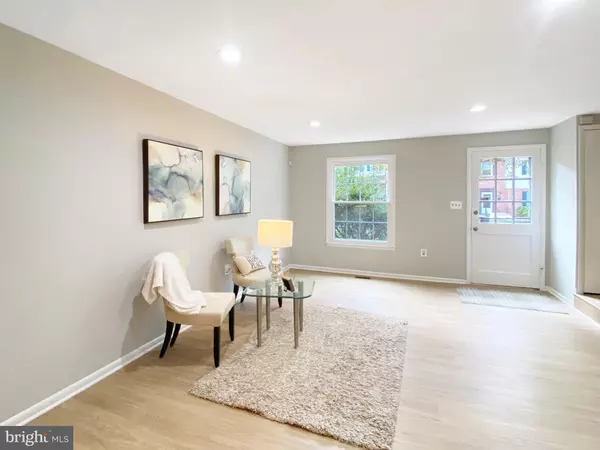$300,000
$299,900
For more information regarding the value of a property, please contact us for a free consultation.
8486 IMPERIAL DR #2-C Laurel, MD 20708
3 Beds
2 Baths
1,880 SqFt
Key Details
Sold Price $300,000
Property Type Condo
Sub Type Condo/Co-op
Listing Status Sold
Purchase Type For Sale
Square Footage 1,880 sqft
Price per Sqft $159
Subdivision Andover Heights
MLS Listing ID MDPG2060682
Sold Date 12/19/22
Style Traditional
Bedrooms 3
Full Baths 2
Condo Fees $170/mo
HOA Y/N N
Abv Grd Liv Area 1,880
Originating Board BRIGHT
Year Built 1969
Annual Tax Amount $3,481
Tax Year 2022
Property Description
Beautiful 3-level townhome at end of cul-de-sac street in the sought-after Andover Heights Community in South Laurel. 3 bedrooms 2 full bathrooms. Brand new luxury vinyl plank floor throughout 3 levels. Entire house is freshly painted with neutral colors! Energy efficient double pane windows (2015), replaced water heater; new light fixtures; new sump pump. Gorgeous living room with newly installed LED recessed lights and large windows, flowing into a nice sized dining room overlooking the backyard. Adjacent kitchen is equipped with newly replaced appliances, 5 burner gas range , brand new dishwasher, and a patio door to the flat fenced-in backyard. Upstairs has 3 good sized bedrooms and an updated full bathroom w/new toilet, new light, new mirror and new faucet. Newly refinished walk-out basement has an updated full bathroom, laundry room, and large recreation room! Certified Lead paint free. Condo fee includes water. Hurry, don’t miss it.
Location
State MD
County Prince Georges
Zoning R55
Rooms
Basement Outside Entrance, Rear Entrance, Fully Finished, Heated, Walkout Stairs
Interior
Interior Features Kitchen - Table Space, Built-Ins, Floor Plan - Traditional, Kitchen - Galley, Recessed Lighting, Formal/Separate Dining Room
Hot Water Natural Gas
Heating Forced Air, Central
Cooling Central A/C
Equipment Dishwasher, Dryer, Exhaust Fan, Disposal, Oven/Range - Gas, Refrigerator, Stainless Steel Appliances, Washer, Water Heater
Furnishings No
Fireplace N
Window Features Double Pane,Double Hung
Appliance Dishwasher, Dryer, Exhaust Fan, Disposal, Oven/Range - Gas, Refrigerator, Stainless Steel Appliances, Washer, Water Heater
Heat Source Natural Gas
Laundry Has Laundry, Basement, Dryer In Unit, Washer In Unit
Exterior
Exterior Feature Patio(s)
Parking On Site 1
Fence Rear
Amenities Available Common Grounds
Water Access N
View Garden/Lawn
Roof Type Asphalt
Accessibility None
Porch Patio(s)
Garage N
Building
Story 3
Foundation Block
Sewer Public Sewer
Water Public
Architectural Style Traditional
Level or Stories 3
Additional Building Above Grade, Below Grade
New Construction N
Schools
School District Prince George'S County Public Schools
Others
Pets Allowed Y
HOA Fee Include Water,Trash,Snow Removal,Road Maintenance,Lawn Maintenance
Senior Community No
Tax ID 17101111335
Ownership Condominium
Acceptable Financing Cash, Conventional
Listing Terms Cash, Conventional
Financing Cash,Conventional
Special Listing Condition Standard
Pets Allowed Breed Restrictions
Read Less
Want to know what your home might be worth? Contact us for a FREE valuation!

Our team is ready to help you sell your home for the highest possible price ASAP

Bought with Leandro N Marinho • HomeSmart

GET MORE INFORMATION





