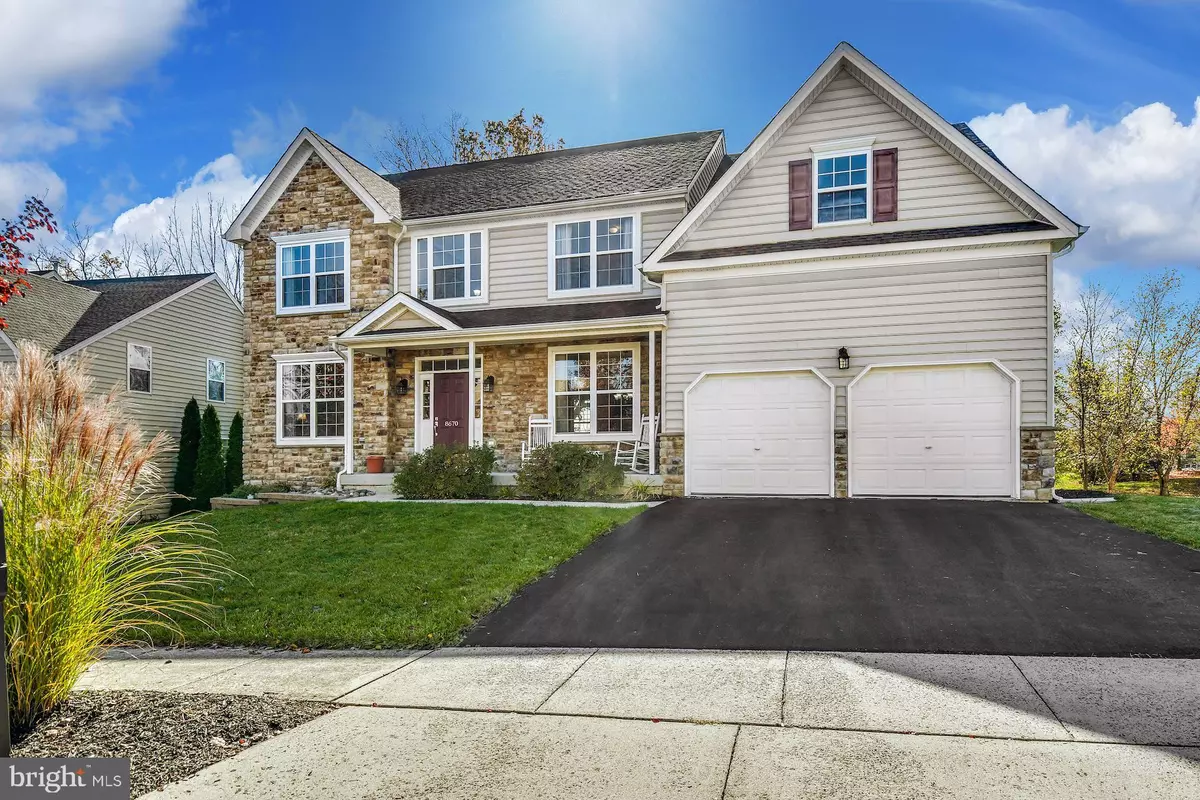$650,000
$650,000
For more information regarding the value of a property, please contact us for a free consultation.
8670 THORNTON RD Breinigsville, PA 18031
4 Beds
4 Baths
4,018 SqFt
Key Details
Sold Price $650,000
Property Type Single Family Home
Sub Type Detached
Listing Status Sold
Purchase Type For Sale
Square Footage 4,018 sqft
Price per Sqft $161
Subdivision Highgate
MLS Listing ID PALH2004734
Sold Date 12/21/22
Style Colonial
Bedrooms 4
Full Baths 3
Half Baths 1
HOA Y/N N
Abv Grd Liv Area 3,238
Originating Board BRIGHT
Year Built 2007
Annual Tax Amount $7,169
Tax Year 2022
Lot Size 8,015 Sqft
Acres 0.18
Lot Dimensions 85.54 x 95.00
Property Description
A desirable community in an ultra-convenient location is the backdrop for this 3,200 square foot home with a finished walkout lower level. Built by Heritage in 2007 and modeled on the Somerton floor plan, you will feel instantly at home with the open concept and thoughtful upgrades throughout.
Entry to the home is marked by 2017 oak floors and ceilings nine feet or higher. Formal dining and living areas flow easily to the family room with a 2-story ceiling and fireplace with gas insert. The kitchen offers ample storage and prep space, with cherry cabinets, granite countertops, and gas cooking. An adjacent solarium doubles as a breakfast room, with large windows overlooking the backyard and preserved land beyond. Private office space, laundry, a half bath, and access to the 2-car garage are also on this level.
Neutral carpet spans the upper floor, with a primary suite designed for relaxation that includes a double-sided gas fireplace ideally placed to enjoy from bedroom or bath. Three more bedrooms on this floor share a hall bath. Downstairs, the finished lower level walks out to a covered patio and boasts a recreation room, exercise room, and full bath, with plenty of room left for storage. Low taxes, efficient gas heat and the award-winning Parkland school district are all welcome amenities.
Location
State PA
County Lehigh
Area Upper Macungie Twp (12320)
Zoning R3
Rooms
Other Rooms Living Room, Dining Room, Primary Bedroom, Sitting Room, Bedroom 2, Bedroom 3, Bedroom 4, Kitchen, Family Room, Foyer, Sun/Florida Room, Exercise Room, Laundry, Office, Recreation Room, Primary Bathroom, Full Bath, Half Bath
Basement Daylight, Full, Full, Interior Access, Outside Entrance, Partially Finished, Rear Entrance, Sump Pump, Walkout Level, Windows
Interior
Interior Features Attic, Breakfast Area, Carpet, Ceiling Fan(s), Chair Railings, Crown Moldings, Family Room Off Kitchen, Floor Plan - Open, Formal/Separate Dining Room, Kitchen - Eat-In, Kitchen - Gourmet, Kitchen - Island, Pantry, Primary Bath(s), Recessed Lighting, Soaking Tub, Tub Shower, Walk-in Closet(s), Water Treat System, Wood Floors
Hot Water Natural Gas
Heating Forced Air
Cooling Central A/C
Fireplaces Number 2
Fireplaces Type Double Sided, Gas/Propane, Mantel(s), Marble
Fireplace Y
Heat Source Natural Gas
Laundry Main Floor
Exterior
Exterior Feature Deck(s), Patio(s), Porch(es)
Parking Features Built In, Garage Door Opener, Inside Access
Garage Spaces 4.0
Water Access N
Roof Type Asphalt
Accessibility None
Porch Deck(s), Patio(s), Porch(es)
Attached Garage 2
Total Parking Spaces 4
Garage Y
Building
Story 2
Foundation Concrete Perimeter
Sewer Public Sewer
Water Public
Architectural Style Colonial
Level or Stories 2
Additional Building Above Grade, Below Grade
New Construction N
Schools
School District Parkland
Others
Senior Community No
Tax ID 545489125953-00001
Ownership Fee Simple
SqFt Source Assessor
Special Listing Condition Standard
Read Less
Want to know what your home might be worth? Contact us for a FREE valuation!

Our team is ready to help you sell your home for the highest possible price ASAP

Bought with Patricia C Spitzer • Weichert Realtors - Oakhurst

GET MORE INFORMATION

