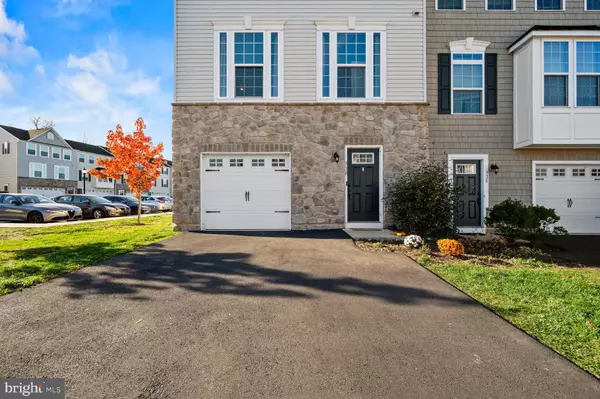$407,500
$415,000
1.8%For more information regarding the value of a property, please contact us for a free consultation.
330 PIN OAK LN Perkasie, PA 18944
3 Beds
4 Baths
2,532 SqFt
Key Details
Sold Price $407,500
Property Type Townhouse
Sub Type End of Row/Townhouse
Listing Status Sold
Purchase Type For Sale
Square Footage 2,532 sqft
Price per Sqft $160
Subdivision Perkasie Woods
MLS Listing ID PABU2039538
Sold Date 12/27/22
Style Straight Thru
Bedrooms 3
Full Baths 2
Half Baths 2
HOA Fees $175/mo
HOA Y/N Y
Abv Grd Liv Area 2,532
Originating Board BRIGHT
Year Built 2018
Annual Tax Amount $6,001
Tax Year 2022
Lot Size 2,178 Sqft
Acres 0.05
Lot Dimensions 0.00 x 0.00
Property Description
Here is the opportunity you have been waiting for....The largest model with over 2500 sq. ft with three levels of living space available in desirable Perkasie Woods in Pennridge School District, and Perkasie Boro! Come tour this lovely End Unit Townhome that offers three bedrooms, two full bathrooms, and two powder rooms. This open floor plan has many features to enlighten all your interests! Lower level entry foyer with hardwood flooring, custom built-in coat rack, powder room with pedestal sink, entry door access to one car garage with door opener, then walk back to the large & bright Great/Family Room with carpeting and slider door to the rear yard. Wood staircase to Main level is very bright and open with hardwood flooring, loads of recessed lighting throughout, large Gourmet Kitchen with plenty of Granite countertop space, Stainless steel appliances with gas cooking, 42" Espresso wood cabinetry, faux tile backsplash, and center Island with breakfast bar seating, additional glass door cabinetry, perfect as your coffee bar. Spacious Dining Area and slider door to rear large 10 x 18 composite wood deck for all your outdoor dining and relaxation to view the open area. Opens to the large Living Room and Powder Room for your guests convenience. Second level offers wall to wall carpeting, two spacious bedrooms and Laundry Room with shelving. Main Bedroom with walk-in closet, tray ceiling, and en-suite with ceramic tile flooring, dual sink vanity, soaking tub, and oversized shower stall with seat. Community Tot-Lot and plenty of additional parking. Walking distance to Lenape Park, and many brewery's, and dining options just minutes away. Easy access to Routes to 313, 309 and 563 for your traveling needs. Ready to make this your New Home?
Location
State PA
County Bucks
Area Perkasie Boro (10133)
Zoning R3
Rooms
Other Rooms Living Room, Primary Bedroom, Bedroom 2, Bedroom 3, Kitchen, Breakfast Room, Great Room, Laundry, Primary Bathroom, Full Bath, Half Bath
Basement Walkout Level, Outside Entrance, Heated, Garage Access, Fully Finished, Front Entrance, Daylight, Full
Interior
Hot Water Natural Gas
Heating Forced Air
Cooling Central A/C
Flooring Carpet, Ceramic Tile, Engineered Wood
Heat Source Natural Gas
Exterior
Parking Features Garage - Front Entry, Garage Door Opener, Inside Access
Garage Spaces 3.0
Utilities Available Cable TV Available
Water Access N
Roof Type Asphalt
Accessibility None
Attached Garage 1
Total Parking Spaces 3
Garage Y
Building
Story 3
Foundation Slab
Sewer Public Sewer
Water Public
Architectural Style Straight Thru
Level or Stories 3
Additional Building Above Grade, Below Grade
New Construction N
Schools
Elementary Schools Sellersville
Middle Schools Penn Central
High Schools Pennridge
School District Pennridge
Others
HOA Fee Include Common Area Maintenance,Lawn Maintenance,Trash
Senior Community No
Tax ID 33-009-005-047
Ownership Fee Simple
SqFt Source Estimated
Acceptable Financing Conventional, Cash, FHA, VA
Listing Terms Conventional, Cash, FHA, VA
Financing Conventional,Cash,FHA,VA
Special Listing Condition Standard
Read Less
Want to know what your home might be worth? Contact us for a FREE valuation!

Our team is ready to help you sell your home for the highest possible price ASAP

Bought with Brittney L Dumont • Compass RE

GET MORE INFORMATION





