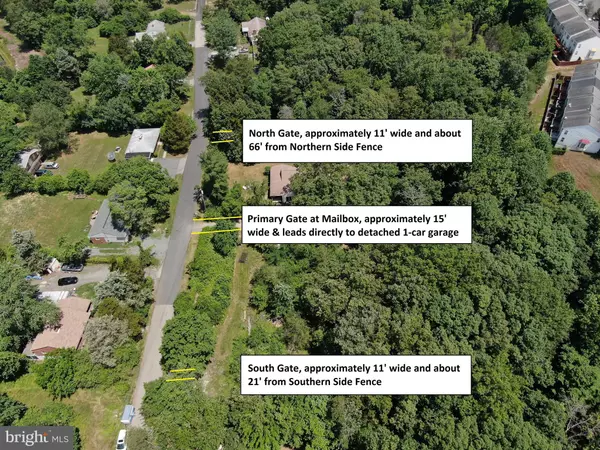$435,000
$500,000
13.0%For more information regarding the value of a property, please contact us for a free consultation.
17551 BARRON HEIGHTS RD Dumfries, VA 22025
3 Beds
2 Baths
2,682 SqFt
Key Details
Sold Price $435,000
Property Type Single Family Home
Sub Type Detached
Listing Status Sold
Purchase Type For Sale
Square Footage 2,682 sqft
Price per Sqft $162
Subdivision None Available
MLS Listing ID VAPW2007644
Sold Date 11/10/21
Style Ranch/Rambler
Bedrooms 3
Full Baths 2
HOA Y/N N
Abv Grd Liv Area 2,682
Originating Board BRIGHT
Year Built 1987
Annual Tax Amount $5,025
Tax Year 2020
Lot Size 2.468 Acres
Acres 2.47
Property Description
Welcome to ONE LEVEL LIVING and NO HOA! Open floor plan with a large Great Room is incredible for family gatherings and/or entertaining. Large Eat-in Kitchen with lots of cabinets for plenty of storage. Expansive Owner's Suite with Large, Private Deck facing the treed backyard and the Bonus Room in the Owner's Suite offers so many options including 2nd Closet, Craft Room, Office, Sewing Room, and/or the current use as Storage Room.. Over 2 Acres and Close to 95. The 1-car detached garage offers a workshop and a bonus back room that faces the backyard with windows for natural light. Even though the home provides ample storage, the attic provides extra storage space. Overall, Home is in good condition and could use some updating/TLC, Garage needs repairs, and Property is conveying "As Is" with Home Warranty for new owners. NEW Septic System (2020). Potential to subdivide the 2.47 acres into separate lots or keep it all for yourself. Per Prince William County (PWC) Zoning, this property is zoned R-4, not A1 as specified in the Tax Record. The PWC Master Zoning File takes precedence and the Tax Record will be updated accordingly. This hide away offers quick access to 95/234 where you can experience total privacy while being less than an hour from Washington, D.C. and an hour and a half from Richmond. Have it all with plenty of space inside and outside to entertain and/or retreat. Check out the CUSTOM Video Tour, Review the Floor Plan, Schedule a visit, and... Make this home your own today! 3 Gates, over 2 Acres, and 1-Level Living!
Location
State VA
County Prince William
Zoning R-4
Rooms
Other Rooms Living Room, Dining Room, Primary Bedroom, Sitting Room, Bedroom 2, Bedroom 3, Kitchen, Foyer, Laundry, Office
Main Level Bedrooms 3
Interior
Hot Water Natural Gas
Heating Baseboard - Hot Water
Cooling Ceiling Fan(s), Window Unit(s)
Fireplaces Number 1
Fireplaces Type Wood
Fireplace Y
Heat Source Natural Gas
Laundry Main Floor
Exterior
Parking Features Oversized, Additional Storage Area, Garage - Front Entry, Garage - Rear Entry
Garage Spaces 1.0
Fence Privacy
Water Access N
View Trees/Woods, Creek/Stream
Accessibility None
Total Parking Spaces 1
Garage Y
Building
Story 1
Foundation Crawl Space
Sewer Septic = # of BR
Water Well
Architectural Style Ranch/Rambler
Level or Stories 1
Additional Building Above Grade, Below Grade
New Construction N
Schools
Elementary Schools Dumfries
Middle Schools Graham Park
High Schools Forest Park
School District Prince William County Public Schools
Others
Senior Community No
Tax ID 8189-53-6545
Ownership Fee Simple
SqFt Source Assessor
Acceptable Financing Cash, Conventional, FHA, VA
Listing Terms Cash, Conventional, FHA, VA
Financing Cash,Conventional,FHA,VA
Special Listing Condition Standard
Read Less
Want to know what your home might be worth? Contact us for a FREE valuation!

Our team is ready to help you sell your home for the highest possible price ASAP

Bought with Mike Rokni • Chase Realtors

GET MORE INFORMATION





