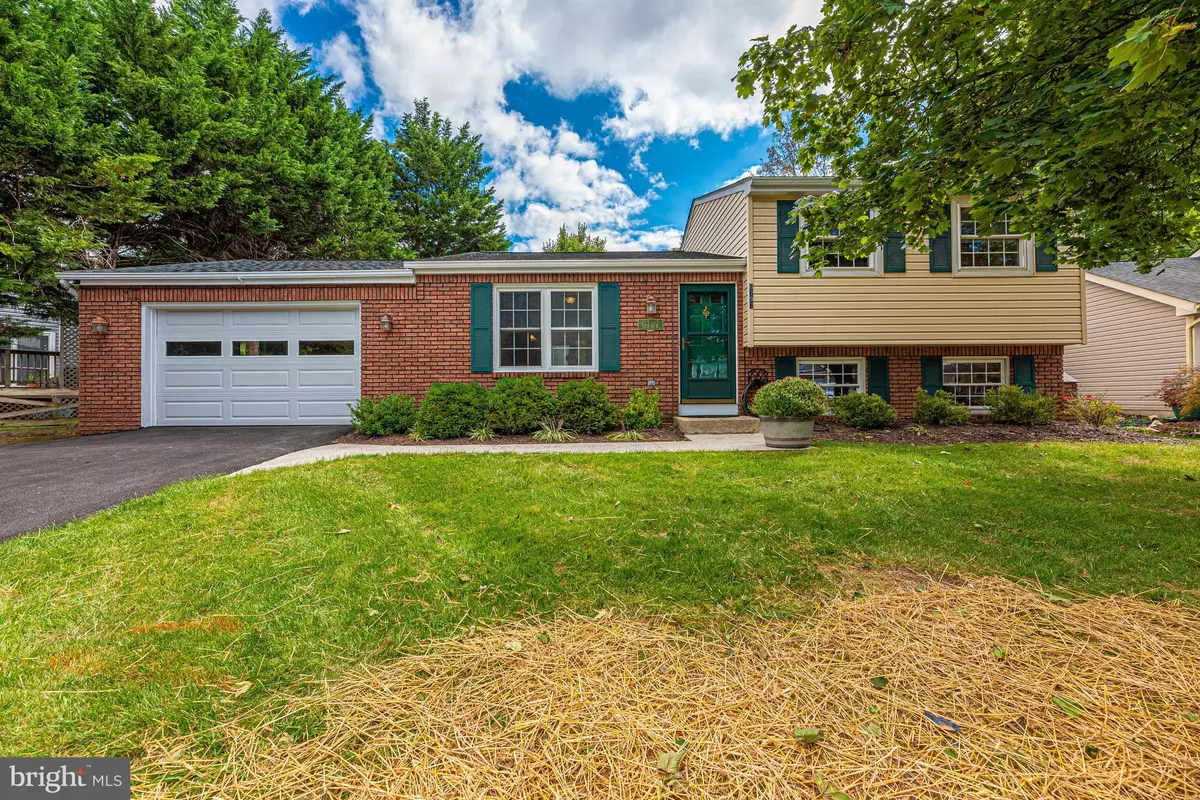$420,000
$409,999
2.4%For more information regarding the value of a property, please contact us for a free consultation.
6797 SINGLETREE CT Frederick, MD 21703
3 Beds
2 Baths
1,440 SqFt
Key Details
Sold Price $420,000
Property Type Single Family Home
Sub Type Detached
Listing Status Sold
Purchase Type For Sale
Square Footage 1,440 sqft
Price per Sqft $291
Subdivision Farmbrook
MLS Listing ID MDFR2028262
Sold Date 01/03/23
Style Split Level
Bedrooms 3
Full Baths 2
HOA Fees $61/mo
HOA Y/N Y
Abv Grd Liv Area 1,440
Originating Board BRIGHT
Year Built 1985
Annual Tax Amount $3,134
Tax Year 2022
Lot Size 6,426 Sqft
Acres 0.15
Property Description
Sellers remarks:
This home is on a cul-de-sac & is move in ready. Interior was re-done 7 years ago, including all new kitchen, cabinets, counter, backsplash, appliances, sink, faucet, under cabinet lightening, recessed ceiling lights and more. Flooring updated on all levels and stairs. The large table space kitchen exits through sliding glass doors with internal blinds onto the freshly stained 10 x 20 deck. 2 updated full baths with vanities, faucets, mirrors, toilets, lighting, and fans all replaced 7 years ago. Finished lower level is very cozy with a beautiful custom brick wall and stone mantel wood burning fireplace and lots of recessed lighting in the family room. Bright laundry room with 7-year-old washer & dryer and lots of storage cabinets has a walk out into fenced back yard. Very large crawl space for storage in addition to a wood floor garage attic. Oversized 1 ½ car garage with garage door opener, work bench, and door to back yard. Driveway recently paved and widened to fit 2 cars. Roof replaced 7 years ago; heat pump replaced 9 years ago. All doorknobs, dead bolts, storm door, interior doors, closet doors, lighting, ceiling fans, outlets, switches, and blinds on all windows replaced 7 years ago. SmartKey exterior door locks re-key by owner in seconds. Stucco ceilings replaced with flat ceilings. Freshly painted walls and ceilings throughout. Lots of natural light throughout the house. Sellers have taken great care of this home and it shows. Convenient to major highways, shopping, restaurants, schools and much more.
Location
State MD
County Frederick
Rooms
Other Rooms Living Room, Kitchen, Family Room, Breakfast Room
Basement Fully Finished, Heated, Outside Entrance, Walkout Stairs
Interior
Interior Features Breakfast Area, Carpet, Ceiling Fan(s), Combination Kitchen/Dining, Floor Plan - Traditional, Kitchen - Eat-In
Hot Water Electric
Heating Heat Pump(s)
Cooling Central A/C
Fireplaces Number 1
Fireplaces Type Brick, Wood
Equipment Built-In Microwave, Dishwasher, Disposal, Dryer, Icemaker, Oven/Range - Electric, Refrigerator, Washer
Fireplace Y
Appliance Built-In Microwave, Dishwasher, Disposal, Dryer, Icemaker, Oven/Range - Electric, Refrigerator, Washer
Heat Source Electric
Laundry Lower Floor
Exterior
Exterior Feature Deck(s)
Parking Features Garage - Front Entry
Garage Spaces 1.0
Amenities Available Common Grounds
Water Access N
Roof Type Asphalt
Accessibility None
Porch Deck(s)
Attached Garage 1
Total Parking Spaces 1
Garage Y
Building
Story 3
Foundation Crawl Space
Sewer Public Sewer
Water Public
Architectural Style Split Level
Level or Stories 3
Additional Building Above Grade, Below Grade
New Construction N
Schools
School District Frederick County Public Schools
Others
HOA Fee Include Common Area Maintenance
Senior Community No
Tax ID 1128549938
Ownership Fee Simple
SqFt Source Assessor
Special Listing Condition Standard
Read Less
Want to know what your home might be worth? Contact us for a FREE valuation!

Our team is ready to help you sell your home for the highest possible price ASAP

Bought with Shirley M Wigglesworth • RE/MAX Realty Group

GET MORE INFORMATION





