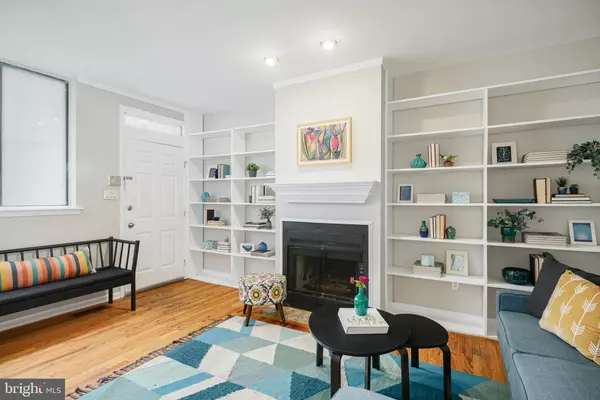$544,000
$550,000
1.1%For more information regarding the value of a property, please contact us for a free consultation.
505 S 10TH ST #D Philadelphia, PA 19147
3 Beds
2 Baths
1,785 SqFt
Key Details
Sold Price $544,000
Property Type Townhouse
Sub Type End of Row/Townhouse
Listing Status Sold
Purchase Type For Sale
Square Footage 1,785 sqft
Price per Sqft $304
Subdivision Washington Sq West
MLS Listing ID PAPH2172106
Sold Date 01/03/23
Style Other
Bedrooms 3
Full Baths 2
HOA Fees $67/mo
HOA Y/N Y
Abv Grd Liv Area 1,785
Originating Board BRIGHT
Year Built 1985
Annual Tax Amount $8,556
Tax Year 2023
Lot Size 510 Sqft
Acres 0.01
Lot Dimensions 17.00 x 30.00
Property Description
Update to your tastes and enjoy superb space, stellar location, private walk-out deck, and PARKING with this 3 bedroom + office, 2 full bath home in a lovely, quiet gated courtyard. Enter through the 10th street gate (with convenient parking) into a landscaped courtyard. The 1st floor offers open living and dining area and kitchen with large windows. Living room has wood burning fireplace and built-in shelves. Coat closet. The 2nd floor has large bedroom (or spacious family room) with double closet and another nice bedroom on the courtyard side with east facing window. Full bath. 3rd floor includes a large bedroom suite, big walk-in closet, and a spacious full bath. Cozy loft above, perfect for an office or den. Walk-out deck. Full basement with high ceilings offers ample storage and is an ideal candidate for finishing. All of this in an excellent location with a 98 WalkScore and 100 BikeScore. One block to Whole Foods and Acme and CVS. Close to all the restaurants and shopping of Wash West, Midtown Village, Bella Vista, Italian Market, Rittenhouse Square, Center City Business District, hospitals, tons of SEPTA options, and everything Center City has to offer. NOTE: This home is a clean vanilla box with great bones, outdoor space, parking, and location, and does need renovation (kitchen, baths, windows, floors, etc.).
Location
State PA
County Philadelphia
Area 19147 (19147)
Zoning RM1
Rooms
Other Rooms Office
Basement Full
Interior
Hot Water Natural Gas
Heating Forced Air
Cooling Central A/C
Fireplaces Number 1
Fireplace Y
Heat Source Natural Gas
Exterior
Exterior Feature Deck(s)
Garage Spaces 1.0
Parking On Site 1
Water Access N
Accessibility None
Porch Deck(s)
Total Parking Spaces 1
Garage N
Building
Story 3.5
Foundation Concrete Perimeter
Sewer Public Sewer
Water Public
Architectural Style Other
Level or Stories 3.5
Additional Building Above Grade, Below Grade
New Construction N
Schools
Elementary Schools Mc Call Gen George
Middle Schools Mc Call Gen George
School District The School District Of Philadelphia
Others
Pets Allowed Y
HOA Fee Include Common Area Maintenance,Snow Removal,Insurance,Management,Security Gate
Senior Community No
Tax ID 053117625
Ownership Fee Simple
SqFt Source Estimated
Special Listing Condition Standard
Pets Allowed No Pet Restrictions
Read Less
Want to know what your home might be worth? Contact us for a FREE valuation!

Our team is ready to help you sell your home for the highest possible price ASAP

Bought with Abram Haupt • Elfant Wissahickon-Chestnut Hill

GET MORE INFORMATION





