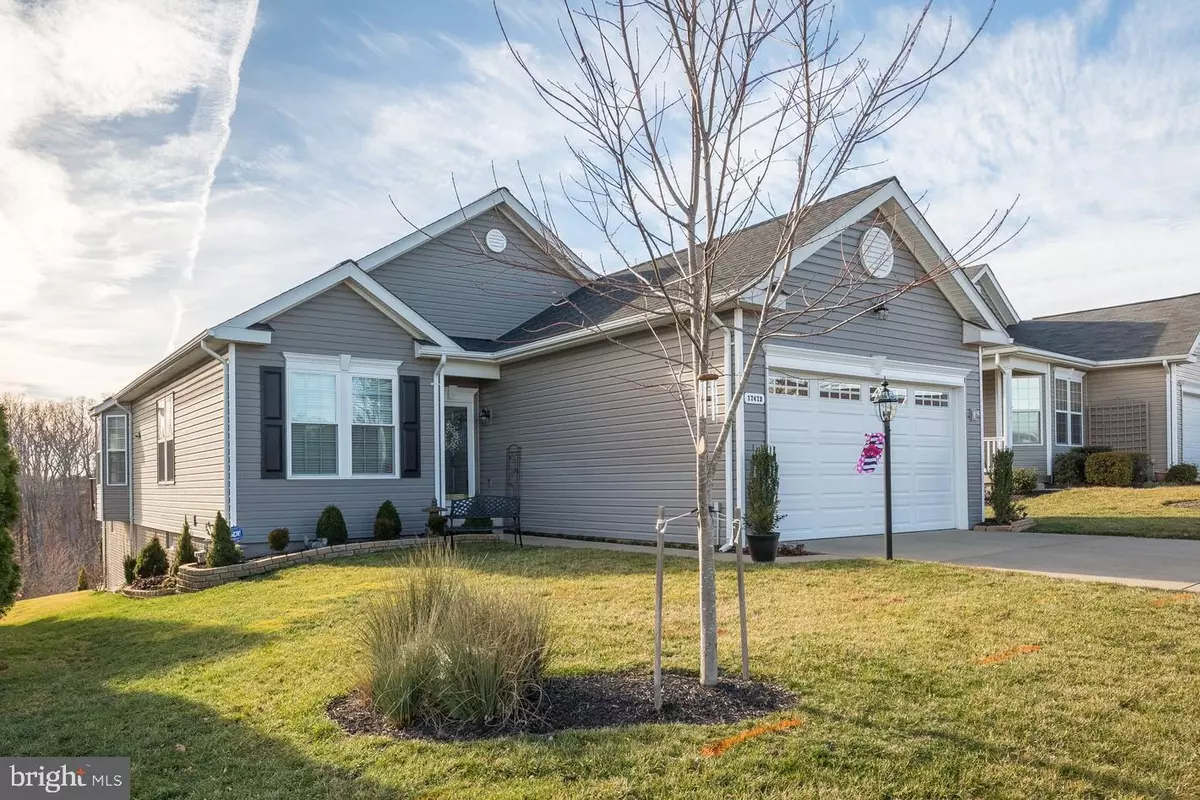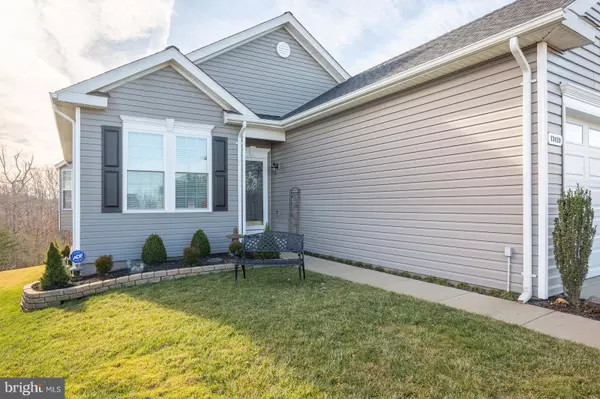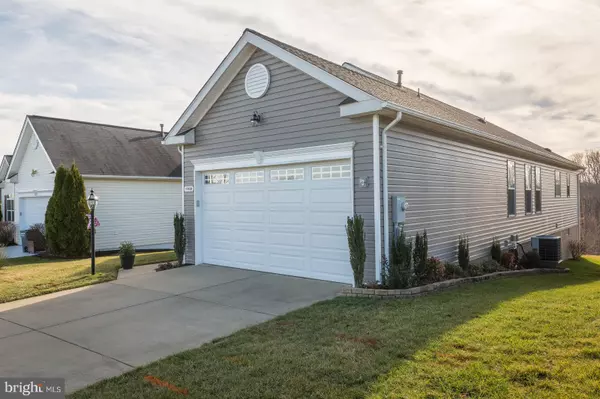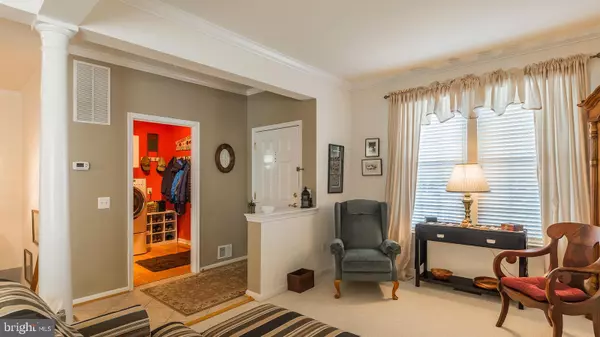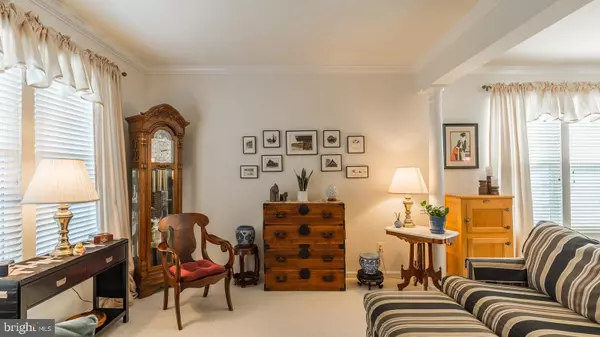$469,900
$469,900
For more information regarding the value of a property, please contact us for a free consultation.
17473 FOUR SEASONS DR Dumfries, VA 22025
4 Beds
3 Baths
3,172 SqFt
Key Details
Sold Price $469,900
Property Type Single Family Home
Sub Type Detached
Listing Status Sold
Purchase Type For Sale
Square Footage 3,172 sqft
Price per Sqft $148
Subdivision Four Seasons
MLS Listing ID VAPW419386
Sold Date 03/29/19
Style Colonial
Bedrooms 4
Full Baths 3
HOA Fees $220/mo
HOA Y/N Y
Abv Grd Liv Area 1,820
Originating Board BRIGHT
Year Built 2004
Annual Tax Amount $5,115
Tax Year 2019
Lot Size 6,186 Sqft
Acres 0.14
Property Description
THIS HOME IS IN PRISTINE CONDITION WITH MANY OPTIONS AND UPGRADES**IT HAS A MOST DESIRABLE PREMIUM LOT BACKING TO TREES AND OPEN SCENIC AREA**FEATURES INCLUDE GOURMET KITCHEN WITH UPGRADED CABINETS, SMOOTH COOKTOP, CORIAN COUNTERS, TWO WALL OVENS, STAINLESS STEEL APPLIANCES, PULL-OUT DRAWERS IN LOWER CABINETS AND WALK-IN PANTRY WITH PULL-OUT DRAWERS**CROWN MOLDING THROUGHOUT MAIN LEVEL**CERAMIC TILE AND CARPET**CEILING FANS WITH LIGHTS IN ALL BEDROOMS**BAY WINDOW IN BREAKFAST AREA**TRAY CEILING AND BAY WINDOW IN MASTER BEDROOM**MASTER BATH WITH JACUZZI AND SEPARATE SHOWER**UPGRADED BATHROOM CABINETS**BEAUTIFUL CUSTOM BUILT-IN CABINET IN FAMILY ROOM**HIGH EFFICIENCY TOILETS**LOWER LEVEL WITH CHAIR RAIL, LARGE BEDROOM, FULL BATH, REC ROOM WITH RECESSED LIGHTS, EXTRA LARGE WALK-IN CLOSET, STORAGE ROOM AND "MUST SEE" SPACIOUS WORKSHOP WITH 60 AMP POWER**WALK-OUT TO PATIO**LARGE DECK WITH STAIRCASE BUILT-IN LIGHTS**UNBELIEVABLE VIEW FROM DECK**GARAGE EXTENDED 4-FT WITH INSULATED GARAGE DOORS**NEWER SIDING AND HOUSE WRAP WITH FOAM AND TYVEK INSULATION (2013)**NEWER HVAC WITH HUMIDIFIER (2013)**NEWER ROOF (2017)**ALL EXTERIOR LIGHTS REPLACED (2018)**HOT WATER HEATER (2017)**UPGRADED AND WELL-MAINTAINED LANDSCAPING**A TRUE "MUST SEE"**
Location
State VA
County Prince William
Zoning PMR
Rooms
Other Rooms Living Room, Dining Room, Primary Bedroom, Bedroom 2, Bedroom 3, Bedroom 4, Kitchen, Family Room, Breakfast Room, Storage Room, Workshop
Basement Fully Finished, Walkout Level
Main Level Bedrooms 3
Interior
Interior Features Breakfast Area, Chair Railings, Crown Moldings, Entry Level Bedroom, Family Room Off Kitchen, Floor Plan - Open, Kitchen - Gourmet, Pantry, Recessed Lighting, Window Treatments
Hot Water Electric
Heating Forced Air, Humidifier
Cooling Central A/C, Ceiling Fan(s)
Equipment Built-In Microwave, Cooktop, Disposal, Dishwasher, Dryer, Icemaker, Oven - Wall, Oven/Range - Electric, Refrigerator, Stainless Steel Appliances, Washer
Fireplace N
Window Features Double Pane,Bay/Bow,Vinyl Clad
Appliance Built-In Microwave, Cooktop, Disposal, Dishwasher, Dryer, Icemaker, Oven - Wall, Oven/Range - Electric, Refrigerator, Stainless Steel Appliances, Washer
Heat Source Natural Gas
Exterior
Exterior Feature Deck(s), Patio(s)
Parking Features Garage - Front Entry, Garage Door Opener
Garage Spaces 4.0
Amenities Available Club House, Common Grounds, Exercise Room, Fencing, Gated Community, Jog/Walk Path, Pool - Indoor, Pool - Outdoor, Putting Green, Tennis Courts
Water Access N
Accessibility Doors - Lever Handle(s)
Porch Deck(s), Patio(s)
Attached Garage 2
Total Parking Spaces 4
Garage Y
Building
Lot Description Backs to Trees, Backs - Open Common Area
Story 2
Sewer Public Sewer
Water Public
Architectural Style Colonial
Level or Stories 2
Additional Building Above Grade, Below Grade
Structure Type 9'+ Ceilings,Tray Ceilings
New Construction N
Schools
School District Prince William County Public Schools
Others
HOA Fee Include Common Area Maintenance,Road Maintenance,Security Gate,Snow Removal,Trash
Senior Community Yes
Age Restriction 55
Tax ID 8189-79-9262
Ownership Fee Simple
SqFt Source Estimated
Security Features Security System
Special Listing Condition Standard
Read Less
Want to know what your home might be worth? Contact us for a FREE valuation!

Our team is ready to help you sell your home for the highest possible price ASAP

Bought with Michelle Walker • Redfin Corporation

GET MORE INFORMATION

