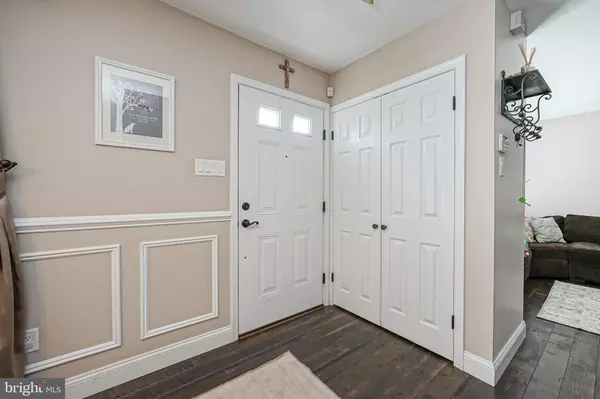$235,000
$230,000
2.2%For more information regarding the value of a property, please contact us for a free consultation.
18 ROOSEVELT DR Laurel Springs, NJ 08021
4 Beds
2 Baths
1,830 SqFt
Key Details
Sold Price $235,000
Property Type Single Family Home
Sub Type Detached
Listing Status Sold
Purchase Type For Sale
Square Footage 1,830 sqft
Price per Sqft $128
Subdivision Glen Oaks
MLS Listing ID NJCD384768
Sold Date 04/17/20
Style Colonial
Bedrooms 4
Full Baths 1
Half Baths 1
HOA Y/N N
Abv Grd Liv Area 1,830
Originating Board BRIGHT
Year Built 1974
Annual Tax Amount $8,053
Tax Year 2019
Lot Size 9,711 Sqft
Acres 0.22
Lot Dimensions 71.93 x 135.00
Property Description
Welcome Home to Glen Oaks! This spacious 4 bedroom home is in a desirable location and backs to the woods. The welcoming exterior draws you in the red front door. Upon entry, the foyer space offers convenient coat closet. Rich dark wood flooring greets you and flows throughout complimented by the neutral paint. The dining room is where we begin with shadowbox and chair rail detailing. It conveniently flows into the gorgeous updated kitchen featuring an abundance of cherry cabinetry atop ceramic tile flooring and complimented by granite counters, tile back splash and black appliances. Cozy eat-in area is to the rear of the kitchen as well as access to the spacious back yard. Back in the front of the home, adjacent to the dining room, the living room is a great space for gathering. It offers direct access to the family room which is currently utilized as a playroom. Open to the family room, the four-season greenhouse sun room offers an additional living space, delightful view of and access to the fully fenced back yard which boasts spacious patio for entertaining, large shed for storage. Updates over the years include roof, HVAC and the obvious cosmetic updates throughout. Close to Rt. 42 to Philly & Atlantic City, shopping, dining, Timber Creek Dog Park, Veterans Memorial Park and Hi-Speedline. Great schools. Don't delay!
Location
State NJ
County Camden
Area Gloucester Twp (20415)
Zoning RES
Rooms
Other Rooms Living Room, Dining Room, Primary Bedroom, Bedroom 2, Bedroom 3, Bedroom 4, Kitchen, Family Room, Other
Interior
Heating Forced Air
Cooling Central A/C
Heat Source Natural Gas
Exterior
Parking Features Built In, Garage - Front Entry
Garage Spaces 1.0
Water Access N
Accessibility None
Attached Garage 1
Total Parking Spaces 1
Garage Y
Building
Story 2
Sewer Public Sewer
Water Public
Architectural Style Colonial
Level or Stories 2
Additional Building Above Grade, Below Grade
New Construction N
Schools
High Schools Highland
School District Black Horse Pike Regional Schools
Others
Senior Community No
Tax ID 15-09601-00003
Ownership Fee Simple
SqFt Source Assessor
Special Listing Condition Standard
Read Less
Want to know what your home might be worth? Contact us for a FREE valuation!

Our team is ready to help you sell your home for the highest possible price ASAP

Bought with Teresa Vandenberg • BHHS Fox & Roach-Washington-Gloucester

GET MORE INFORMATION





