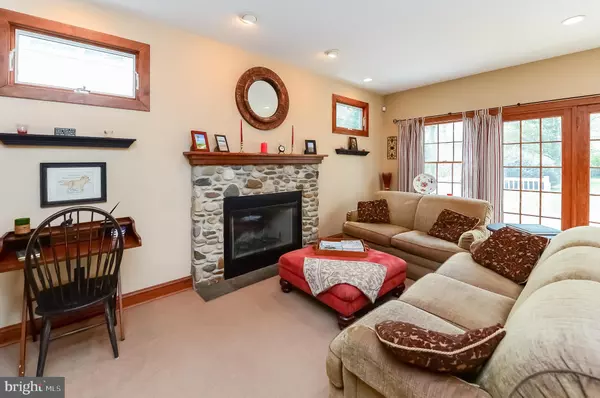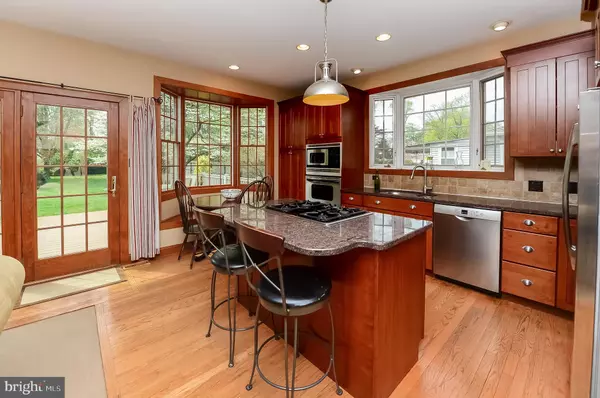$420,000
$434,000
3.2%For more information regarding the value of a property, please contact us for a free consultation.
412 4TH AVE Haddon Heights, NJ 08035
4 Beds
4 Baths
2,602 SqFt
Key Details
Sold Price $420,000
Property Type Single Family Home
Sub Type Detached
Listing Status Sold
Purchase Type For Sale
Square Footage 2,602 sqft
Price per Sqft $161
Subdivision None Available
MLS Listing ID NJCD361818
Sold Date 05/15/20
Style Colonial
Bedrooms 4
Full Baths 2
Half Baths 2
HOA Y/N N
Abv Grd Liv Area 2,252
Originating Board BRIGHT
Year Built 1945
Annual Tax Amount $13,816
Tax Year 2019
Lot Size 10,000 Sqft
Acres 0.23
Lot Dimensions 50.00 x 200.00
Property Description
Once you enter this classic, brick Colonial home located on a tree lined street in the desirable East side of Haddon Heights, you will without a doubt feel at home. This meticulously maintained home offers 4 bedrooms, 2 full and 2 half baths. Upon entering this gorgeous brick, low maintenance home, you're greeted with hardwood floors in the living room and dining room. The 2003 addition in the rear of the home has a spacious family room, eat in kitchen, island with a JennAir cooktop, granite counter tops, custom maple shaker cabinets, stainless steel appliances including new Bosch dishwasher. You will immediately appreciate the wonderful entertaining flow this area offers with a fire place and large deck just outside. Topping off the 1st floor is a mud room with a side door entrance, the Bar/ butler's pantry with a granite counter top, and a half bath. Upstairs is a large master bedroom suite with vaulted ceilings, large closets, and a master bathroom with a walk in shower and Jacuzzi tub. There are three more generous sized bedrooms and another full bath. To complete this home there is a finished full basement with a game/entertainment room, which has a half bath and laundry room. Don't forget the sprinkler system, alarm system and garage. This house is conveniently located near major highways and minutes to Philadelphia and the PATCO Speedline. It is close to local public and parochial schools, restaurants, and a beautiful downtown shopping area and parks. Come see this beautiful home and make it your own!
Location
State NJ
County Camden
Area Haddon Heights Boro (20418)
Zoning R-2
Direction East
Rooms
Other Rooms Living Room, Dining Room, Primary Bedroom, Bedroom 2, Bedroom 3, Bedroom 4, Kitchen, Family Room, Laundry, Mud Room, Bathroom 2, Bathroom 3, Bonus Room, Primary Bathroom, Half Bath
Basement Partially Finished, Water Proofing System
Interior
Interior Features Carpet, Ceiling Fan(s), Family Room Off Kitchen, Primary Bath(s), Stall Shower, Walk-in Closet(s), WhirlPool/HotTub, Wood Floors
Hot Water Natural Gas
Heating Forced Air
Cooling Central A/C
Flooring Hardwood, Carpet, Ceramic Tile
Fireplaces Number 1
Fireplaces Type Fireplace - Glass Doors, Wood, Stone
Equipment Built-In Microwave, Built-In Range, Cooktop, Dishwasher, Disposal, Dryer - Gas, Icemaker, Microwave, Oven - Self Cleaning, Oven - Wall, Oven/Range - Gas, Refrigerator, Stainless Steel Appliances, Washer
Fireplace Y
Appliance Built-In Microwave, Built-In Range, Cooktop, Dishwasher, Disposal, Dryer - Gas, Icemaker, Microwave, Oven - Self Cleaning, Oven - Wall, Oven/Range - Gas, Refrigerator, Stainless Steel Appliances, Washer
Heat Source Natural Gas
Laundry Basement
Exterior
Exterior Feature Deck(s)
Parking Features Garage - Front Entry
Garage Spaces 1.0
Fence Rear, Wood
Utilities Available Cable TV, Phone
Water Access N
Roof Type Asphalt
Accessibility None
Porch Deck(s)
Attached Garage 1
Total Parking Spaces 1
Garage Y
Building
Story 2
Foundation Block
Sewer Public Sewer
Water Community
Architectural Style Colonial
Level or Stories 2
Additional Building Above Grade, Below Grade
Structure Type Dry Wall
New Construction N
Schools
Elementary Schools Atlantic Avenue E.S.
Middle Schools Haddon Heights Jr Sr
High Schools Haddon Heights H.S.
School District Haddon Heights Schools
Others
Senior Community No
Tax ID 18-00034-00007
Ownership Fee Simple
SqFt Source Assessor
Security Features Security System,Smoke Detector
Acceptable Financing Conventional, Cash, FHA
Horse Property N
Listing Terms Conventional, Cash, FHA
Financing Conventional,Cash,FHA
Special Listing Condition Standard
Read Less
Want to know what your home might be worth? Contact us for a FREE valuation!

Our team is ready to help you sell your home for the highest possible price ASAP

Bought with Kristin L Roach • RE/MAX ONE Realty

GET MORE INFORMATION





