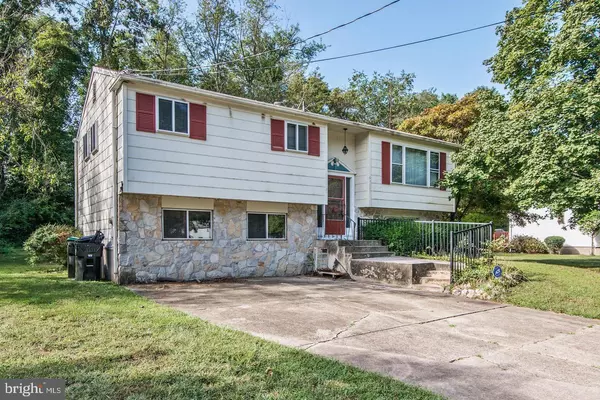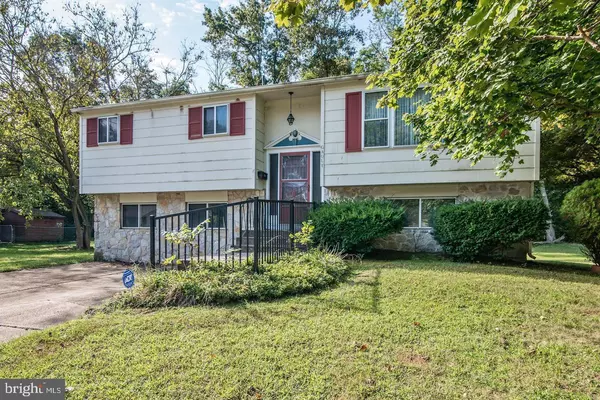$136,000
$149,000
8.7%For more information regarding the value of a property, please contact us for a free consultation.
8 DARTMOUTH DR Atco, NJ 08004
3 Beds
2 Baths
1,920 SqFt
Key Details
Sold Price $136,000
Property Type Single Family Home
Sub Type Detached
Listing Status Sold
Purchase Type For Sale
Square Footage 1,920 sqft
Price per Sqft $70
Subdivision Ivystone
MLS Listing ID NJCD389424
Sold Date 06/15/20
Style Split Level
Bedrooms 3
Full Baths 1
Half Baths 1
HOA Y/N N
Abv Grd Liv Area 1,920
Originating Board BRIGHT
Year Built 1964
Annual Tax Amount $5,494
Tax Year 2019
Lot Size 0.268 Acres
Acres 0.27
Lot Dimensions 116.67 x 100.00
Property Description
Welcome to this 2 story split level property that boasts plenty of potential to the new owner. You will notice natural light throughout the entire home compliments of the many windows that are throughout the main and lower levels of the home. Enter the home into a foyer and ascend up the stairs to view the large living room, defined dining room, kitchen with a breakfast bar that boasts a gas range, a newer (2017) never been-used refrigerator and dishwasher. The 3 bedrooms that are on the main level and have nice sized closets, share the full bathroom with a shower with sliding glass doors and tub, newer (2017) vanity and toilet, and linen closet located inside the bathroom. NOTE: 1 bedroom is more of an office but can be converted to a bedroom if you remove the huge closet in the middle of the room. There is also a hallway closet for additional storage. When you descend to the basement, there are 2 large rooms one room with a hallway closet and another family-type room that is off of the laundry room/half bathroom with sink. Off of the lower level family room is an enclosed attached 3-level gazebo with Florida-Type windows that all open and close easily. The gazebo overlooks the large vibrant foliage situated in the backyard. Most rooms have newer (2017) neutral colored carpet that runs throughout all levels of the home. There is an active ADT Alarm system however, the contract will not be transferred to the new owner upon the sale of the home but the new owner can choose to reactivate the contract under their own name. Be sure to go inside this home because you will not to miss the potential that lies in this home.
Location
State NJ
County Camden
Area Winslow Twp (20436)
Zoning PR3
Rooms
Other Rooms Living Room, Dining Room, Primary Bedroom, Bedroom 2, Kitchen, Bedroom 1, Bathroom 1
Basement Fully Finished
Main Level Bedrooms 3
Interior
Interior Features Attic, Breakfast Area, Carpet, Dining Area, Family Room Off Kitchen, Floor Plan - Traditional, Formal/Separate Dining Room, Tub Shower, Window Treatments, Other
Heating Forced Air
Cooling None
Heat Source Natural Gas
Exterior
Exterior Feature Enclosed
Water Access N
Accessibility None
Porch Enclosed
Garage N
Building
Story 2
Sewer Public Sewer
Water Public
Architectural Style Split Level
Level or Stories 2
Additional Building Above Grade, Below Grade
New Construction N
Schools
School District Winslow Township Public Schools
Others
Senior Community No
Tax ID 36-02402-00008 01
Ownership Fee Simple
SqFt Source Assessor
Security Features Security System,Window Grills
Special Listing Condition Standard
Read Less
Want to know what your home might be worth? Contact us for a FREE valuation!

Our team is ready to help you sell your home for the highest possible price ASAP

Bought with Val F. Nunnenkamp Jr. • Keller Williams Realty - Marlton

GET MORE INFORMATION





