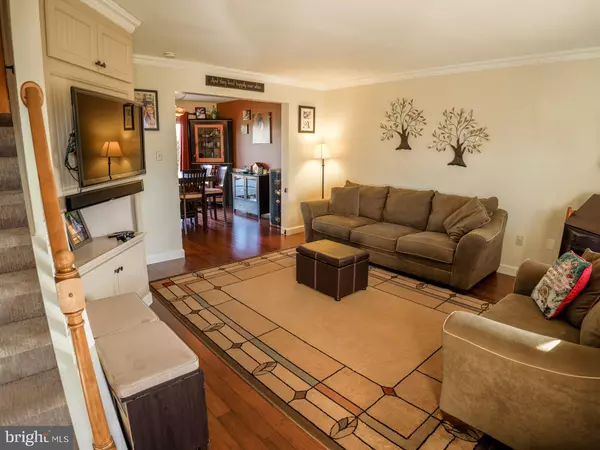$199,500
$199,500
For more information regarding the value of a property, please contact us for a free consultation.
306 GALEAN DR Fleetwood, PA 19522
4 Beds
3 Baths
1,846 SqFt
Key Details
Sold Price $199,500
Property Type Single Family Home
Sub Type Twin/Semi-Detached
Listing Status Sold
Purchase Type For Sale
Square Footage 1,846 sqft
Price per Sqft $108
Subdivision Limestone Village
MLS Listing ID PABK356482
Sold Date 06/24/20
Style Traditional
Bedrooms 4
Full Baths 2
Half Baths 1
HOA Y/N N
Abv Grd Liv Area 1,456
Originating Board BRIGHT
Year Built 1999
Annual Tax Amount $4,209
Tax Year 2019
Lot Size 6,534 Sqft
Acres 0.15
Lot Dimensions 0.00 x 0.00
Property Description
This well appointed and well maintained 4 bedroom, 2 1/2 bath semi-detached home is definitely one property you want on your "to see" list. Conveniently located just off Park Rd. (the Fleetwood-Blandon Rd.), this home is a rare combination of amenities and affordability. The living room and dining room feature beautiful solid 5/8" bamboo hardwood flooring and crown moulding. An added feature in the dining room is wainscoting capped with chair rail. The kitchen enhancements include oak cabinets (22-handles) and stainless steel dishwasher and gas range. Immediately adjacent to the kitchen are the laundry room and the half bath, as well as access to the garage. On the second floor are located three of the four bedrooms and a full hall bath.The large master bedroom suite features a spacious walk-in closet, full bath, and twin front windows. The two other second floor bedrooms are roomy and welcoming. The finished basement is an outstanding feature of this already exceptional home. The family room provides space for entertaining or play and includes wall-to-wall carpeting, recessed lighting, and custom built-in maple shelving. The home's fourth bedroom, located adjacent to the family room, could also serve as a study or office. This room includes the added features of natural 3/4" maple hardwood flooring and a full sized egress window allowing for ample sunlight. All four bedrooms are wired and braced for ceiling fan/lights. In addition, there is new carpeting throughout the home and a new roof with a transferable warranty. The exterior amenities include a spacious, multi-tiered deck, large, level yard, storage shed, and inviting front porch. A neighborhood community park is within easy walking distance and includes playgrounds, athletic fields, basketball courts, and a large pavilion. All this is available for immediate possession.
Location
State PA
County Berks
Area Maidencreek Twp (10261)
Zoning R-2A
Rooms
Other Rooms Living Room, Dining Room, Primary Bedroom, Bedroom 2, Bedroom 3, Bedroom 4, Kitchen, Family Room, Laundry, Bathroom 2, Primary Bathroom
Basement Full
Interior
Interior Features Chair Railings, Crown Moldings, Ceiling Fan(s), Primary Bath(s), Wainscotting
Hot Water Natural Gas
Heating Forced Air
Cooling Central A/C
Flooring Carpet, Laminated, Vinyl
Heat Source Natural Gas
Exterior
Parking Features Garage - Front Entry, Garage Door Opener, Inside Access
Garage Spaces 1.0
Water Access N
Roof Type Shingle
Accessibility None
Attached Garage 1
Total Parking Spaces 1
Garage Y
Building
Story 2
Sewer Public Sewer
Water Public
Architectural Style Traditional
Level or Stories 2
Additional Building Above Grade, Below Grade
New Construction N
Schools
School District Fleetwood Area
Others
Pets Allowed Y
Senior Community No
Tax ID 61-5421-19-61-7304
Ownership Fee Simple
SqFt Source Assessor
Acceptable Financing Cash, Conventional
Horse Property N
Listing Terms Cash, Conventional
Financing Cash,Conventional
Special Listing Condition Standard
Pets Allowed No Pet Restrictions
Read Less
Want to know what your home might be worth? Contact us for a FREE valuation!

Our team is ready to help you sell your home for the highest possible price ASAP

Bought with Susan Robitzer • United Real Estate Strive 212

GET MORE INFORMATION





