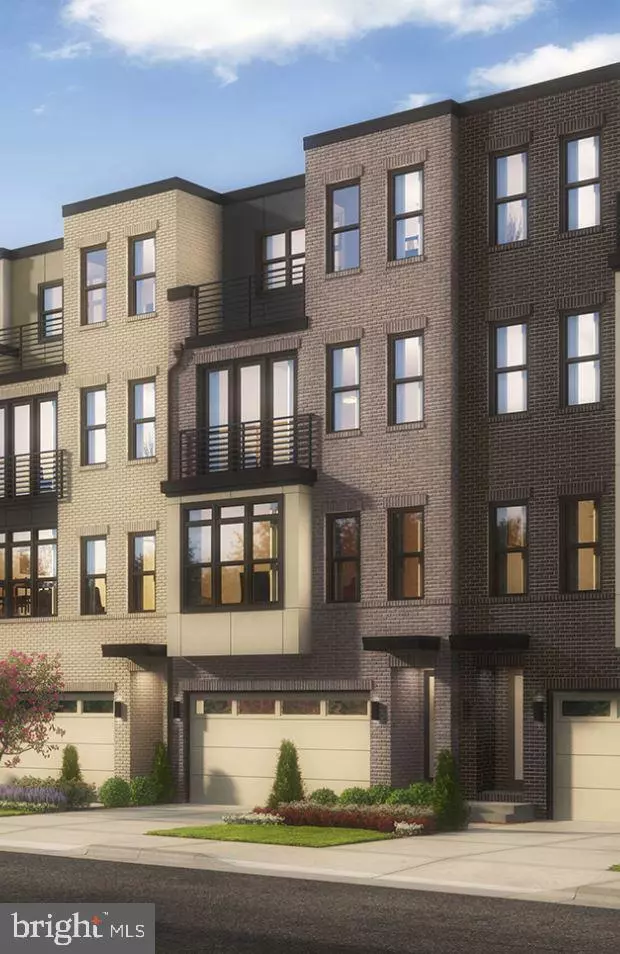$805,764
$823,995
2.2%For more information regarding the value of a property, please contact us for a free consultation.
14411 BECKETT GLEN CIR Chantilly, VA 20151
3 Beds
5 Baths
3,096 SqFt
Key Details
Sold Price $805,764
Property Type Townhouse
Sub Type Interior Row/Townhouse
Listing Status Sold
Purchase Type For Sale
Square Footage 3,096 sqft
Price per Sqft $260
Subdivision Commonwealth Place At Westfields
MLS Listing ID VAFX1104680
Sold Date 08/24/20
Style Contemporary
Bedrooms 3
Full Baths 2
Half Baths 3
HOA Fees $128/mo
HOA Y/N Y
Abv Grd Liv Area 3,096
Originating Board BRIGHT
Year Built 2020
Tax Year 2020
Lot Size 1,700 Sqft
Acres 0.04
Property Description
Now selling! Situated within walking distance to shopping at the Fields at Commonwealth, this beautifully crafted town home is all about convenience. With over 3,000 square-feet, 3 bedrooms, and 2 full and 3 half baths, there s room for entertaining the whole family with its open concept living space. The oversized kitchen island and Gourmet Kitchen overlooks the sun-lit Great Room, where 12 stacking doors lead to the expansive deck overlooking the wooded setting. The fourth floor offers a versatile loft space with a rooftop terrace for gathering friends. Between a home office, movie room, game room the possibilities are endless in the main level Flex Space. This low-maintenance community has lawn care and snow removal provided. For a limited time, there s still time to personalize this beautiful home with Design Studio upgrades!
Location
State VA
County Fairfax
Rooms
Other Rooms Dining Room, Primary Bedroom, Bedroom 2, Bedroom 3, Kitchen, Family Room, Foyer, Loft, Recreation Room
Interior
Hot Water Natural Gas
Cooling Zoned
Flooring Carpet, Hardwood, Ceramic Tile
Heat Source Electric, Natural Gas
Exterior
Parking Features Garage - Front Entry, Garage Door Opener
Garage Spaces 2.0
Utilities Available Under Ground
Water Access N
Roof Type Other
Accessibility None
Attached Garage 2
Total Parking Spaces 2
Garage Y
Building
Lot Description Partly Wooded, Backs - Open Common Area
Story 3
Foundation Slab
Sewer Public Sewer
Water Public
Architectural Style Contemporary
Level or Stories 3
Additional Building Above Grade
Structure Type Dry Wall,9'+ Ceilings
New Construction Y
Schools
Elementary Schools Cub Run
Middle Schools Franklin
High Schools Westfield
School District Fairfax County Public Schools
Others
Senior Community No
Tax ID NO TAX RECORD
Ownership Fee Simple
SqFt Source Estimated
Special Listing Condition Standard
Read Less
Want to know what your home might be worth? Contact us for a FREE valuation!

Our team is ready to help you sell your home for the highest possible price ASAP

Bought with Non Member • Metropolitan Regional Information Systems, Inc.

GET MORE INFORMATION





