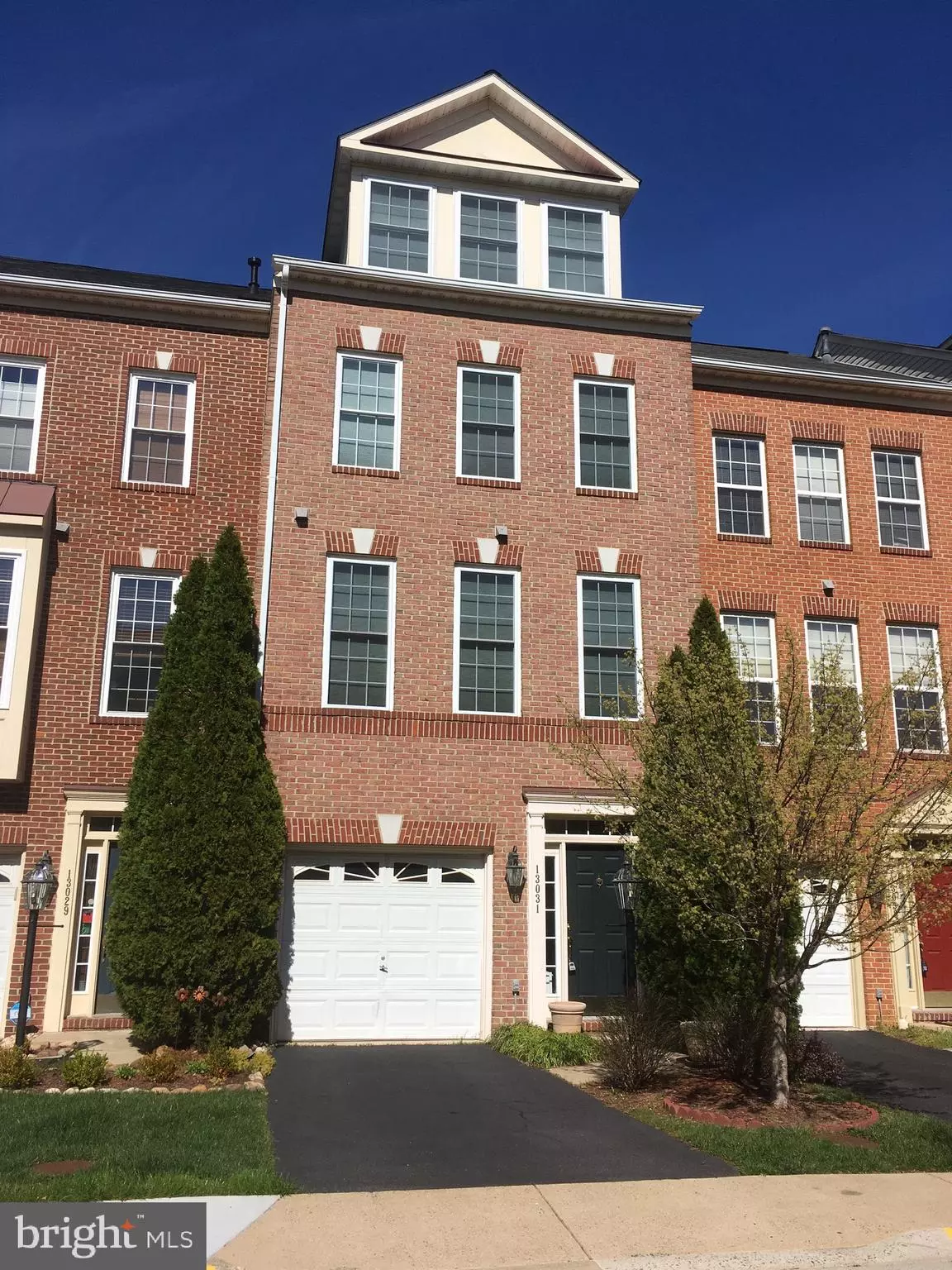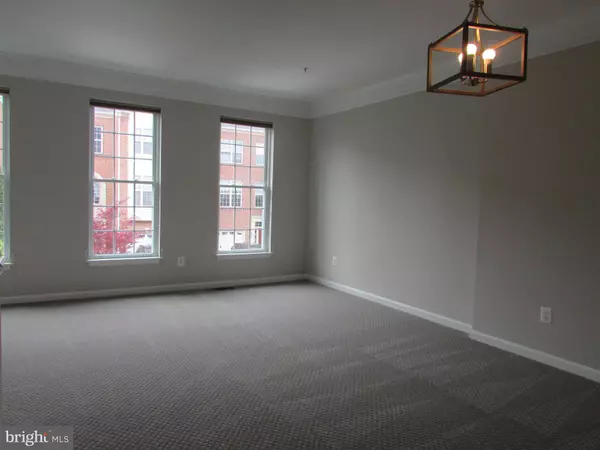$499,500
$497,500
0.4%For more information regarding the value of a property, please contact us for a free consultation.
13031 PARK CRESCENT CIR Herndon, VA 20171
3 Beds
3 Baths
1,656 SqFt
Key Details
Sold Price $499,500
Property Type Townhouse
Sub Type Interior Row/Townhouse
Listing Status Sold
Purchase Type For Sale
Square Footage 1,656 sqft
Price per Sqft $301
Subdivision Woodland Park
MLS Listing ID VAFX1125178
Sold Date 06/08/20
Style Colonial
Bedrooms 3
Full Baths 2
Half Baths 1
HOA Fees $145/mo
HOA Y/N Y
Abv Grd Liv Area 1,656
Originating Board BRIGHT
Year Built 1999
Annual Tax Amount $5,215
Tax Year 2020
Lot Size 1,332 Sqft
Acres 0.03
Property Description
Location, Location, Location! Beautiful 4-level Birchwood model town home featuring 3 bedrooms/2 full bathrooms/2 half baths, and an attached one car garage in the sought after Woodland Park Community. Recently renovated and move-in ready with fresh paint throughout, new carpeting, flooring and light fixtures compliment this approximately 1980 square feet of living space including the finished basement with fireplace and back yard. Bright and spacious kitchen with newly installed stainless steel appliances combined with walk-in pantry and laundry area with easy access to deck. Master Suite with 2 separate walk-in closets, bonus room and full bathroom with separate bath and shower. Close proximity to Harris Teeter shopping center, restaurants, future Silver Line Metro Station and minutes to Dulles Airport.
Location
State VA
County Fairfax
Zoning 312
Rooms
Other Rooms Living Room, Primary Bedroom, Bedroom 2, Kitchen, Basement, Laundry, Office, Bathroom 1, Bathroom 2, Bathroom 3, Primary Bathroom, Half Bath
Basement Fully Finished
Interior
Heating Forced Air
Cooling Central A/C
Fireplaces Number 1
Fireplace Y
Heat Source Natural Gas
Exterior
Parking Features Basement Garage
Garage Spaces 1.0
Amenities Available Common Grounds, Tennis Courts, Swimming Pool, Club House, Fitness Center
Water Access N
Accessibility None
Attached Garage 1
Total Parking Spaces 1
Garage Y
Building
Story 3+
Sewer No Sewer System
Water Public
Architectural Style Colonial
Level or Stories 3+
Additional Building Above Grade, Below Grade
New Construction N
Schools
School District Fairfax County Public Schools
Others
Senior Community No
Tax ID 0164 17 0156
Ownership Fee Simple
SqFt Source Assessor
Acceptable Financing Conventional, Cash
Listing Terms Conventional, Cash
Financing Conventional,Cash
Special Listing Condition Standard
Read Less
Want to know what your home might be worth? Contact us for a FREE valuation!

Our team is ready to help you sell your home for the highest possible price ASAP

Bought with Michelle T Anderson • Golston Real Estate Inc.

GET MORE INFORMATION





