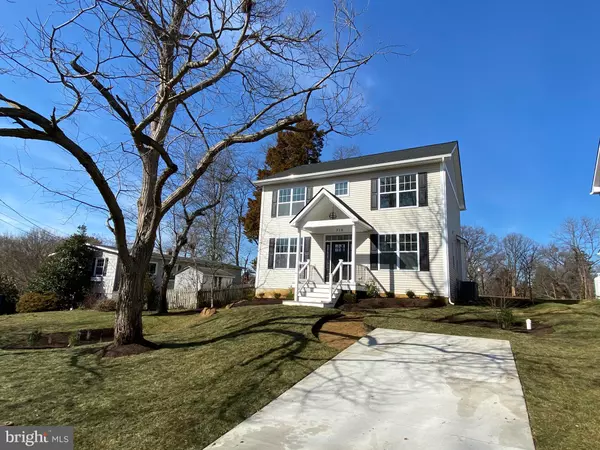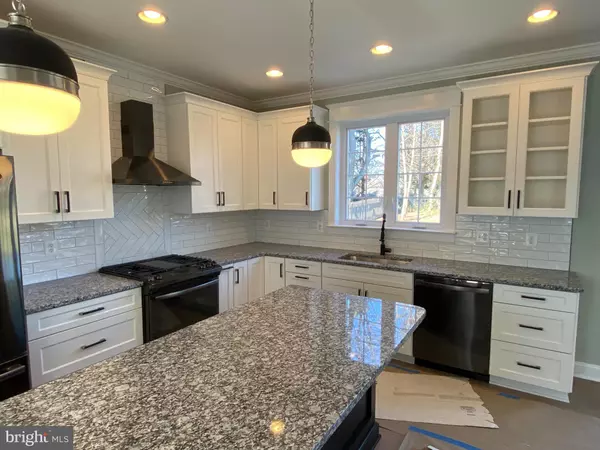$663,000
$649,900
2.0%For more information regarding the value of a property, please contact us for a free consultation.
716 GENESSEE ST Annapolis, MD 21401
3 Beds
4 Baths
7,668 Sqft Lot
Key Details
Sold Price $663,000
Property Type Single Family Home
Sub Type Detached
Listing Status Sold
Purchase Type For Sale
Subdivision Cedar Park
MLS Listing ID MDAA419708
Sold Date 03/16/20
Style Craftsman
Bedrooms 3
Full Baths 3
Half Baths 1
HOA Y/N N
Originating Board BRIGHT
Year Built 2019
Annual Tax Amount $2,544
Tax Year 2019
Lot Size 7,668 Sqft
Acres 0.18
Property Description
Fantastic new construction in Annapolis. House will be ready by February. West Annapolis elementary school. . Close to downtown and west street with multiple bike and walk routs to both. 3 finished levels with hardwood floors on entire first floor and partial second floor. Hardwood steps. Arts and craft interior trim package. Open design with large kitchen island, gas range hood, stainless appliances, push button microwave in island, custom backsplash. Family room with gas fireplace and built in bookcase, lots of windows overlooking large backyard,and over 300 sq ft deck. Lot is at highest point in Annapolis. Master bedroom has vaulted ceilings with two walk in closets, vaulted ceilings and plenty of room, large master bath has two sinks and custom tile,fully finished basement with two 4x4 windows and full bath. City utilities with dual zone hvac, sprinklers. Don t settle for an old house when you can move into a brand new house with no headaches.
Location
State MD
County Anne Arundel
Zoning R2
Direction South
Rooms
Basement Connecting Stairway
Interior
Interior Features Attic, Built-Ins, Ceiling Fan(s), Crown Moldings, Family Room Off Kitchen, Floor Plan - Open, Kitchen - Island, Primary Bath(s), Recessed Lighting, Sprinkler System, Wainscotting
Hot Water Electric
Heating Forced Air, Heat Pump - Electric BackUp
Cooling Central A/C
Flooring Carpet, Ceramic Tile, Hardwood
Fireplaces Type Gas/Propane, Mantel(s), Stone
Equipment Built-In Microwave, Dishwasher, Disposal, Exhaust Fan, Icemaker, Oven/Range - Gas, Range Hood, Refrigerator, Stainless Steel Appliances, Water Heater
Fireplace Y
Appliance Built-In Microwave, Dishwasher, Disposal, Exhaust Fan, Icemaker, Oven/Range - Gas, Range Hood, Refrigerator, Stainless Steel Appliances, Water Heater
Heat Source Electric
Laundry Upper Floor
Exterior
Exterior Feature Deck(s)
Water Access N
Roof Type Architectural Shingle
Accessibility Doors - Lever Handle(s), 36\"+ wide Halls
Porch Deck(s)
Garage N
Building
Story 3+
Sewer Public Sewer
Water Public
Architectural Style Craftsman
Level or Stories 3+
Additional Building Above Grade, Below Grade
Structure Type 9'+ Ceilings,Vaulted Ceilings
New Construction Y
Schools
Elementary Schools West Annapolis
High Schools Annapolis
School District Anne Arundel County Public Schools
Others
Senior Community No
Tax ID 020698790240813
Ownership Fee Simple
SqFt Source Assessor
Horse Property N
Special Listing Condition Standard
Read Less
Want to know what your home might be worth? Contact us for a FREE valuation!

Our team is ready to help you sell your home for the highest possible price ASAP

Bought with Shelby L Warner • RE/MAX Leading Edge

GET MORE INFORMATION





