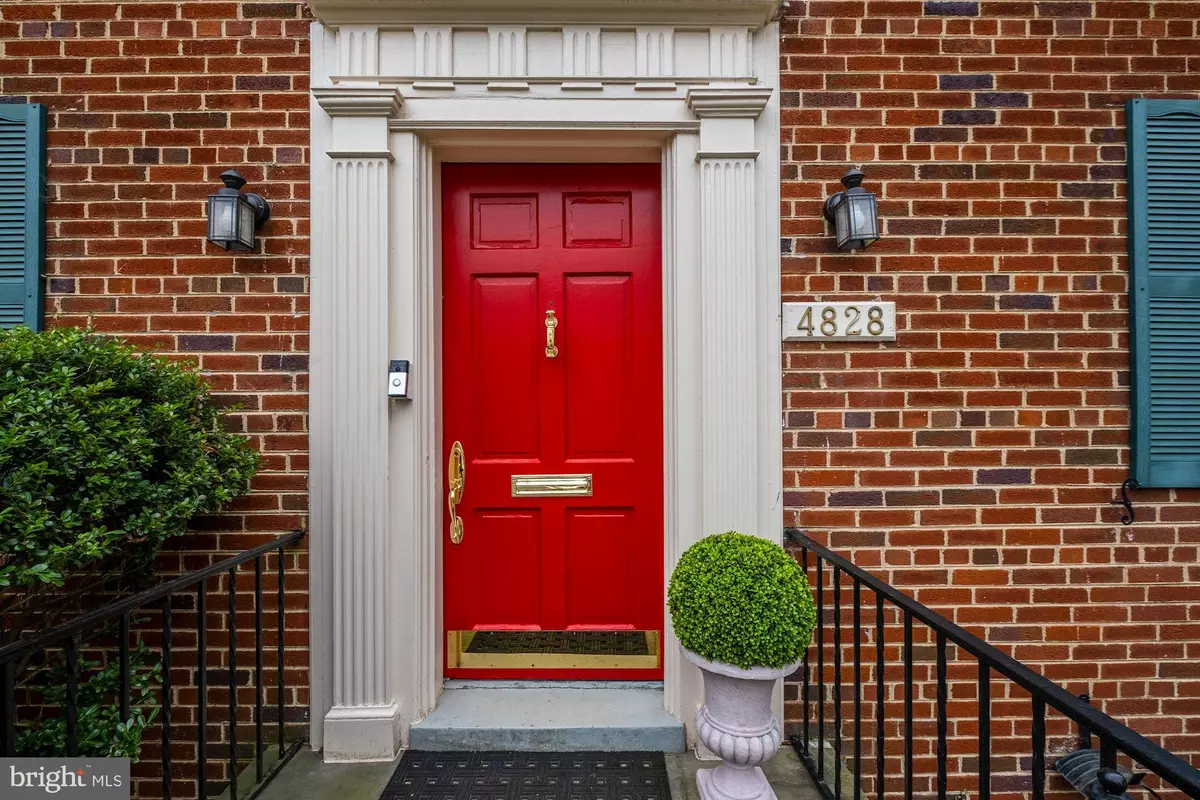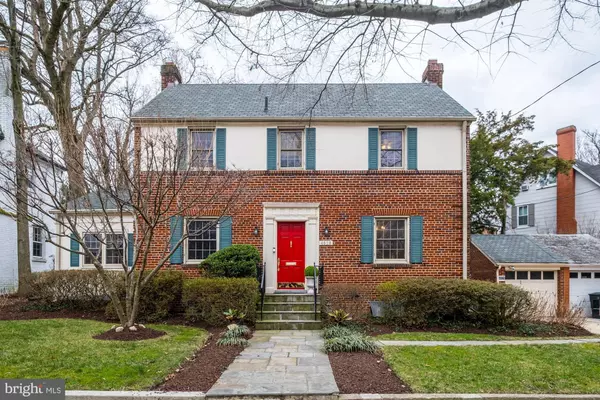$1,182,500
$1,050,000
12.6%For more information regarding the value of a property, please contact us for a free consultation.
4828 RENO RD NW Washington, DC 20008
4 Beds
4 Baths
2,414 SqFt
Key Details
Sold Price $1,182,500
Property Type Single Family Home
Sub Type Detached
Listing Status Sold
Purchase Type For Sale
Square Footage 2,414 sqft
Price per Sqft $489
Subdivision Wakefield
MLS Listing ID DCDC455028
Sold Date 03/02/20
Style Colonial
Bedrooms 4
Full Baths 3
Half Baths 1
HOA Y/N N
Abv Grd Liv Area 1,802
Originating Board BRIGHT
Year Built 1938
Annual Tax Amount $7,933
Tax Year 2019
Lot Size 3,282 Sqft
Acres 0.08
Property Description
Location! Location! Welcome to 4828 Reno Road. This 1938 Colonial has been meticulously maintained by long- time owners, situated on a beautifully landscaped lot across the street from Murch Elementary School. One of the most desirable neighborhoods in DC short walk to all neighborhood schools, two Metro Stations, Whole Foods, Politics & Prose, Comet Pizza and much more! The main floor features a family room with a wood burning fireplace, a dining room, renovated kitchen with stainless steel appliances and granite countertops, a sunroom that can be used as a home office, with entry to stoned patio and fenced backyard. Top floor features a spacious master bedroom with ensuite bath, two more bedrooms, a hall bathroom as well as an an attic. Lower level features in-law's or au- pair suite with ensuite bathroom & another wood- burning fireplace, laundry room and storage area lower level has high ceilings and offers great & easy potential for another room. One car garage in addition to the driveway which allows more parking. Many recent upgrades. Perfect for commuters!
Location
State DC
County Washington
Zoning RES
Rooms
Other Rooms Dining Room, Kitchen, Family Room, Sun/Florida Room, In-Law/auPair/Suite, Laundry, Storage Room, Bathroom 3, Attic, Half Bath
Basement Connecting Stairway, Daylight, Partial, Fully Finished, Heated, Improved, Interior Access, Outside Entrance, Rear Entrance, Walkout Stairs, Windows
Interior
Interior Features Attic, Ceiling Fan(s), Crown Moldings, Dining Area, Kitchen - Gourmet, Kitchen - Table Space, Primary Bath(s), Upgraded Countertops, Window Treatments, Wood Floors
Hot Water Natural Gas
Heating Hot Water
Cooling Central A/C
Flooring Hardwood
Fireplaces Number 2
Fireplaces Type Wood
Equipment Built-In Microwave, Cooktop, Dishwasher, Disposal, Dryer, Dryer - Front Loading, Oven/Range - Gas, Refrigerator, Stainless Steel Appliances, Washer - Front Loading
Furnishings No
Fireplace Y
Appliance Built-In Microwave, Cooktop, Dishwasher, Disposal, Dryer, Dryer - Front Loading, Oven/Range - Gas, Refrigerator, Stainless Steel Appliances, Washer - Front Loading
Heat Source Natural Gas
Laundry Lower Floor, Has Laundry
Exterior
Exterior Feature Patio(s), Porch(es)
Parking Features Garage - Front Entry, Garage Door Opener
Garage Spaces 3.0
Fence Wood, Fully
Utilities Available Cable TV, Electric Available, Natural Gas Available, Water Available
Water Access N
Accessibility 2+ Access Exits
Porch Patio(s), Porch(es)
Total Parking Spaces 3
Garage Y
Building
Story 2
Sewer Public Sewer
Water Public
Architectural Style Colonial
Level or Stories 2
Additional Building Above Grade, Below Grade
New Construction N
Schools
Elementary Schools Murch
Middle Schools Deal Junior High School
High Schools Jackson-Reed
School District District Of Columbia Public Schools
Others
Pets Allowed Y
Senior Community No
Tax ID 1884//0002
Ownership Fee Simple
SqFt Source Assessor
Acceptable Financing Conventional, Cash
Listing Terms Conventional, Cash
Financing Conventional,Cash
Special Listing Condition Standard
Pets Allowed No Pet Restrictions
Read Less
Want to know what your home might be worth? Contact us for a FREE valuation!

Our team is ready to help you sell your home for the highest possible price ASAP

Bought with Kira Epstein Begal • Washington Fine Properties, LLC

GET MORE INFORMATION





