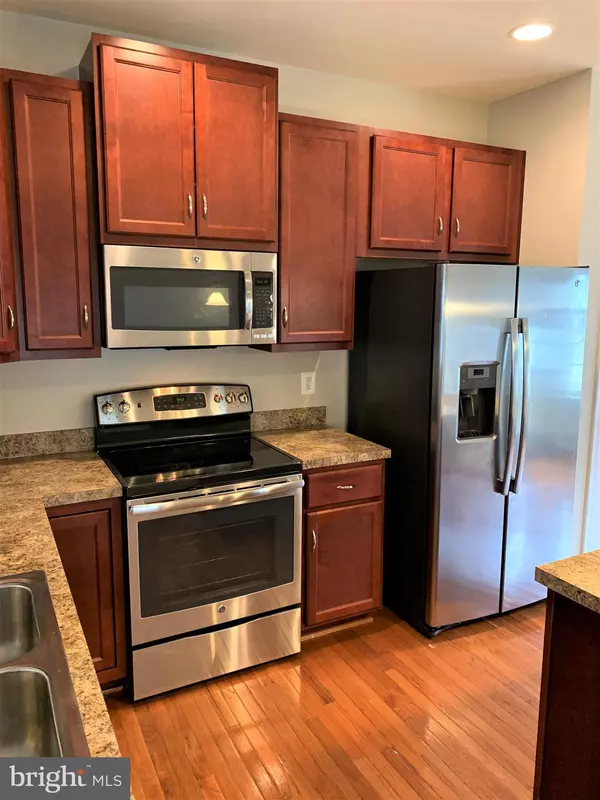$248,000
$244,000
1.6%For more information regarding the value of a property, please contact us for a free consultation.
240 SCHRAMM LOOP Stephens City, VA 22655
3 Beds
4 Baths
2,294 SqFt
Key Details
Sold Price $248,000
Property Type Townhouse
Sub Type End of Row/Townhouse
Listing Status Sold
Purchase Type For Sale
Square Footage 2,294 sqft
Price per Sqft $108
Subdivision Townes Of Tasker
MLS Listing ID VAFV154738
Sold Date 06/19/20
Style Colonial
Bedrooms 3
Full Baths 2
Half Baths 2
HOA Fees $70/mo
HOA Y/N Y
Abv Grd Liv Area 2,294
Originating Board BRIGHT
Year Built 2015
Annual Tax Amount $1,358
Tax Year 2019
Lot Size 3,920 Sqft
Acres 0.09
Property Description
Motivated Seller - Townhome living at its finest. One of the larger townhomes in this development, this 3 story end unit home has over 2000 sq foot, 3 bedrooms, 2 full baths, and 2 half baths. Freshly painted and carpets cleaned, it shows like new! Entering on the lower level brings you to an inviting foyer with a large coat closet and oversized game room and half bath. This half bath does have a rough-in to add a shower. The open concept on the middle level is very popular - amplifying space and flow. The large living room with its electric fireplace creates a comfy, warm place to retire at the end of a long day. The kitchen with cabinets galore, grand island and stainless appliances will inspire the chef in you and the separate morning room off of the kitchen is a great place to have your quiet time. An exterior door is located off of the morning room for the new homeowner to add a deck. A simple dining room and half bath complete the layout. You will love the flow of this whole level. All of the three bedrooms are on the upper level along with the washer and dryer for easy laundering. The master bedroom has a large walk-in closet and full bath with garden tub and separate shower. A second full bath is also located on this level. Great commuter access, and minutes to shopping, dining, movies, museums, medical and professional services. This end unit gives the homeowner a little extra space inside and out.
Location
State VA
County Frederick
Zoning RA
Rooms
Other Rooms Living Room, Dining Room, Primary Bedroom, Sitting Room, Bedroom 2, Kitchen, Game Room, Foyer, Bedroom 1
Interior
Heating Heat Pump(s)
Cooling Central A/C
Flooring Carpet, Hardwood
Fireplaces Number 1
Fireplaces Type Electric, Heatilator, Mantel(s)
Equipment Built-In Microwave, Dishwasher, Disposal, Dryer, Oven/Range - Electric, Refrigerator, Stainless Steel Appliances, Washer, Water Heater
Fireplace Y
Window Features Low-E
Appliance Built-In Microwave, Dishwasher, Disposal, Dryer, Oven/Range - Electric, Refrigerator, Stainless Steel Appliances, Washer, Water Heater
Heat Source Electric
Laundry Upper Floor
Exterior
Parking Features Garage - Front Entry, Additional Storage Area, Inside Access
Garage Spaces 1.0
Amenities Available Basketball Courts, Common Grounds, Tot Lots/Playground
Water Access N
Accessibility None
Attached Garage 1
Total Parking Spaces 1
Garage Y
Building
Story 3
Foundation Slab
Sewer Public Sewer
Water Public
Architectural Style Colonial
Level or Stories 3
Additional Building Above Grade, Below Grade
New Construction N
Schools
School District Frederick County Public Schools
Others
HOA Fee Include Snow Removal,Trash
Senior Community No
Tax ID 75 6 1 59
Ownership Fee Simple
SqFt Source Assessor
Special Listing Condition Standard
Read Less
Want to know what your home might be worth? Contact us for a FREE valuation!

Our team is ready to help you sell your home for the highest possible price ASAP

Bought with Cecilia Paiva • Fairfax Realty 50/66 LLC

GET MORE INFORMATION





