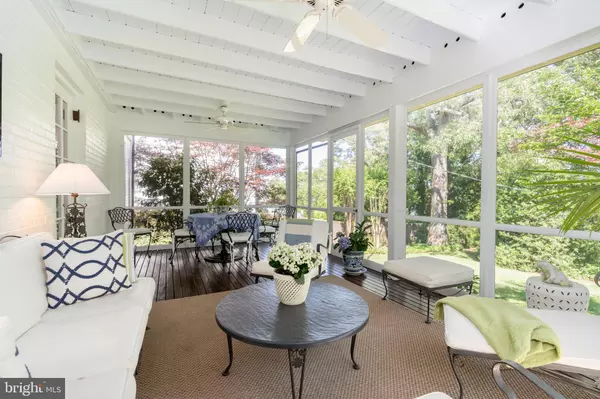$975,000
$995,000
2.0%For more information regarding the value of a property, please contact us for a free consultation.
6045 EDGEWOOD TER Alexandria, VA 22307
2 Beds
4 Baths
2,115 SqFt
Key Details
Sold Price $975,000
Property Type Single Family Home
Sub Type Detached
Listing Status Sold
Purchase Type For Sale
Square Footage 2,115 sqft
Price per Sqft $460
Subdivision Belle Haven
MLS Listing ID VAFX1129662
Sold Date 07/14/20
Style Colonial,Cottage
Bedrooms 2
Full Baths 3
Half Baths 1
HOA Y/N N
Abv Grd Liv Area 1,710
Originating Board BRIGHT
Year Built 1939
Annual Tax Amount $10,334
Tax Year 2020
Lot Size 9,450 Sqft
Acres 0.22
Property Description
"The Honeymoon Cottage" was commissioned by the namesake to The Admiral Tilp boat. The lore allows that Fred Tilp ( aka The Mark Twain of the Potomac for his unique story-telling of the history of the Potomac River) had this home built for his bride. The current caretakers since 1977 have carefully preserved this distinctive 1939 beauty. The mid-century St. Charles stainless steel kitchen was and is cool before stainless was trendy! Updated with a SubZero refrigerator and dishwasher this eat- in space will please a purist. The charming side porch is adjacent. The gracious living room with its gas fireplace is the hub of the house and opens to the oversized screened porch. Overlooking the magnificent garden is this private oasis. Further on the main floor is the sublime dining room with grass cloth walls, and a paneled study with powder room adjacent. Upstairs are two large bedrooms with two marble-stylized bathrooms. The lower level features another great office , family room or overflow space with decorative fireplace, full bath and separate laundry. The former garage (walk-out level) now makes great storage space and may have the potential to be added as finished space. Leaded glass windows, an oak carved bannister and cypress trimmed windows are some of the features that define quality craftsmanship of the past. This is the opportunity for someone to customize the kitchen if so desired and it is amazing the way it is! Seasonal river views and year round of the Capitol complete this distinctive home.
Location
State VA
County Fairfax
Zoning 140
Rooms
Other Rooms Living Room, Dining Room, Primary Bedroom, Bedroom 2, Kitchen, Family Room, Den, Foyer, Laundry, Storage Room, Bathroom 2, Bathroom 3, Primary Bathroom, Half Bath, Screened Porch
Basement Full, Connecting Stairway, Garage Access, Heated, Interior Access, Outside Entrance, Side Entrance, Walkout Level, Windows, Daylight, Partial, Partially Finished
Interior
Interior Features Attic, Breakfast Area, Built-Ins, Carpet, Chair Railings, Crown Moldings, Curved Staircase, Floor Plan - Traditional, Formal/Separate Dining Room, Kitchen - Table Space, Primary Bath(s), Stain/Lead Glass, Stall Shower, Tub Shower, Upgraded Countertops, Wood Floors, Window Treatments, Kitchen - Eat-In, Skylight(s), Walk-in Closet(s)
Hot Water Electric
Heating Forced Air
Cooling Central A/C
Flooring Hardwood, Ceramic Tile, Marble, Partially Carpeted
Fireplaces Number 2
Fireplaces Type Gas/Propane, Insert, Mantel(s), Non-Functioning
Equipment Cooktop, Dishwasher, Disposal, Dryer - Front Loading, Exhaust Fan, Icemaker, Oven - Double, Oven/Range - Electric, Refrigerator, Stainless Steel Appliances, Washer - Front Loading
Fireplace Y
Window Features Casement,Double Hung,Skylights
Appliance Cooktop, Dishwasher, Disposal, Dryer - Front Loading, Exhaust Fan, Icemaker, Oven - Double, Oven/Range - Electric, Refrigerator, Stainless Steel Appliances, Washer - Front Loading
Heat Source Oil
Laundry Lower Floor, Has Laundry
Exterior
Garage Spaces 4.0
Fence Partially, Wood
Water Access N
View Scenic Vista, River
Roof Type Slate
Accessibility None
Total Parking Spaces 4
Garage N
Building
Lot Description Backs to Trees, Cleared, Front Yard, Landscaping, Level, Premium, Rear Yard
Story 3
Sewer Public Sewer
Water Public
Architectural Style Colonial, Cottage
Level or Stories 3
Additional Building Above Grade, Below Grade
Structure Type Plaster Walls
New Construction N
Schools
Elementary Schools Belle View
Middle Schools Carl Sandburg
High Schools West Potomac
School District Fairfax County Public Schools
Others
Senior Community No
Tax ID 0833 14040013
Ownership Fee Simple
SqFt Source Assessor
Special Listing Condition Standard
Read Less
Want to know what your home might be worth? Contact us for a FREE valuation!

Our team is ready to help you sell your home for the highest possible price ASAP

Bought with Marianne K Prendergast • Washington Fine Properties, LLC

GET MORE INFORMATION





