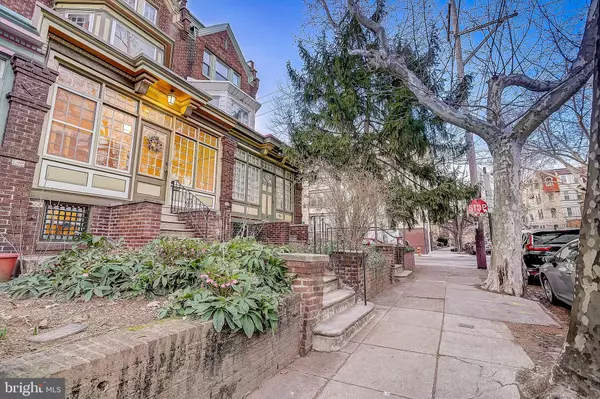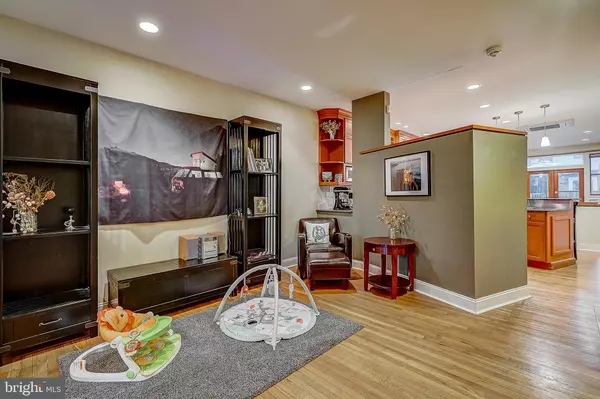$680,000
$670,000
1.5%For more information regarding the value of a property, please contact us for a free consultation.
502 S 45TH ST Philadelphia, PA 19104
3 Beds
4 Baths
2,667 SqFt
Key Details
Sold Price $680,000
Property Type Townhouse
Sub Type Interior Row/Townhouse
Listing Status Sold
Purchase Type For Sale
Square Footage 2,667 sqft
Price per Sqft $254
Subdivision Spruce Hill
MLS Listing ID PAPH873790
Sold Date 04/24/20
Style Traditional
Bedrooms 3
Full Baths 3
Half Baths 1
HOA Y/N N
Abv Grd Liv Area 2,166
Originating Board BRIGHT
Year Built 1920
Annual Tax Amount $7,882
Tax Year 2020
Lot Size 1,760 Sqft
Acres 0.04
Lot Dimensions 16.00 x 110.00
Property Description
A great opportunity to own in University City. This property is located a block from Baltimore Ave which hosts a slew of restaurants, Clark Park known for its many community events and weekly Saturday Farmers' Market, as well as plenty more. At the top of the 500 block of S 45th street, which was listed in the top 25 Most Beautiful Philly Streets by Philadelphia Magazine sits this lovely three-story, 3+BR, 3.5 bath townhouse w/attached garage in the Penn Alexander School Catchment. The main level offers a sunroom, spacious living room that flows into the kitchen and dining room with French doors opening onto the deck. The second floor features a bedroom, full bath, laundry closet, and a family room w/gas fireplace (optional 4th bedroom). The 3rd floor hosts the master bedroom, dressing area, bath & an additional bedroom. There is zoned central a/c, and custom lighting throughout. If your less than 2 mile commute to Children's Hospital of Philadelphia, HUP, UPenn, or Drexel has you stressed, you're in luck as SEPTA trolley lines are a block away and just a few blocks for the 42 bus line for those rainy days. Come take a look at your new home which is ready and waiting for the right person (you) to come along.
Location
State PA
County Philadelphia
Area 19104 (19104)
Zoning RSA5
Rooms
Other Rooms Living Room, Dining Room, Primary Bedroom, Bedroom 2, Bedroom 3, Kitchen, Family Room, Foyer, Sun/Florida Room, Office, Recreation Room, Bonus Room, Full Bath
Basement Fully Finished
Interior
Interior Features Kitchen - Eat-In, Pantry, Kitchen - Island
Hot Water Natural Gas
Heating Radiator, Zoned
Cooling Central A/C
Fireplaces Number 1
Fireplaces Type Gas/Propane
Equipment Cooktop, Dishwasher, Disposal, Energy Efficient Appliances, Microwave, Oven - Single, Oven/Range - Gas, Refrigerator, Stainless Steel Appliances
Fireplace Y
Appliance Cooktop, Dishwasher, Disposal, Energy Efficient Appliances, Microwave, Oven - Single, Oven/Range - Gas, Refrigerator, Stainless Steel Appliances
Heat Source Natural Gas
Laundry Upper Floor
Exterior
Parking Features Built In
Garage Spaces 1.0
Water Access N
Roof Type Flat,Rubber
Accessibility None
Attached Garage 1
Total Parking Spaces 1
Garage Y
Building
Story 3+
Sewer Public Sewer
Water Public
Architectural Style Traditional
Level or Stories 3+
Additional Building Above Grade, Below Grade
New Construction N
Schools
Elementary Schools Penn Alexander School
Middle Schools Penn Alexander School
High Schools West Philadelphia
School District The School District Of Philadelphia
Others
Senior Community No
Tax ID 461148700
Ownership Fee Simple
SqFt Source Assessor
Special Listing Condition Standard
Read Less
Want to know what your home might be worth? Contact us for a FREE valuation!

Our team is ready to help you sell your home for the highest possible price ASAP

Bought with Gregg Kravitz • OCF Realty LLC - Philadelphia

GET MORE INFORMATION





