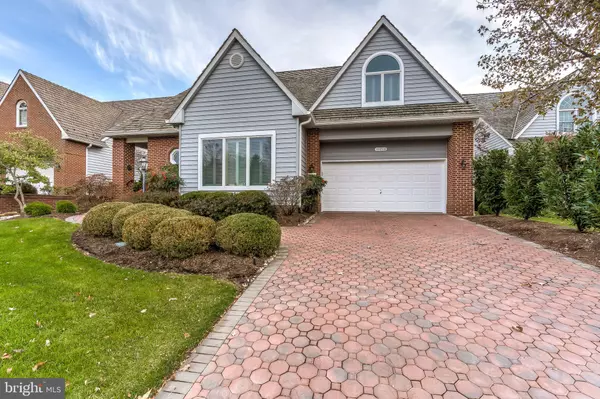$675,000
$675,000
For more information regarding the value of a property, please contact us for a free consultation.
11210 SHADOWMERE MEWS Columbia, MD 21044
3 Beds
5 Baths
3,646 SqFt
Key Details
Sold Price $675,000
Property Type Single Family Home
Sub Type Detached
Listing Status Sold
Purchase Type For Sale
Square Footage 3,646 sqft
Price per Sqft $185
Subdivision Village Of Harpers Choice
MLS Listing ID MDHW272548
Sold Date 01/15/20
Style Colonial
Bedrooms 3
Full Baths 5
HOA Fees $131/ann
HOA Y/N Y
Abv Grd Liv Area 3,011
Originating Board BRIGHT
Year Built 2002
Annual Tax Amount $7,537
Tax Year 2019
Lot Size 7,375 Sqft
Acres 0.17
Property Description
Pristine villa in golf course community is move-in ready! First impressions from gleaming hardwood floors, lofty 2-story foyer, and gorgeous custom plantation shutters throughout the home! Sun-drenched living room with dual bay windows and access to amazing brick and bluestone patios, calming fountain and pond, stone walkways, and awnings, amongst fenced yard backing to the fourth hole! Open concept eat-in kitchen with JennAir ovens and cooktop, dining and breakfast areas, endless cabinetry, white Corian counters, workstation, and two sided fireplace! One bedroom on main level with dual access attached bath doubles as a home office. Spacious upper level hosts two additional bedrooms including huge owner's suite with tray ceilings, sitting room, two-sided fireplace, built-in bench seating, walk-in closet and two separate baths, both with showers and one with relaxing soaking tub! Finished lower level with rec room, bonus room with built-ins, tons of storage space, and full bath! Tons of recent upgrades including landscaping, thermostats, added insulation, and exterior trim work! This home has been meticulously cared for by its original owner and is ready to enjoy and impress!
Location
State MD
County Howard
Zoning NT
Rooms
Other Rooms Living Room, Dining Room, Primary Bedroom, Sitting Room, Bedroom 2, Bedroom 3, Kitchen, Foyer, Laundry, Recreation Room, Storage Room, Bonus Room
Basement Full, Fully Finished, Heated, Improved, Sump Pump, Windows
Main Level Bedrooms 1
Interior
Interior Features Attic, Ceiling Fan(s), Chair Railings, Crown Moldings, Family Room Off Kitchen, Stall Shower, Wainscotting, Walk-in Closet(s), Wood Floors, Built-Ins, Dining Area, Entry Level Bedroom, Floor Plan - Open, Kitchen - Island, Primary Bath(s)
Hot Water Natural Gas
Heating Forced Air
Cooling Central A/C
Flooring Hardwood, Carpet
Fireplaces Number 1
Equipment Built-In Microwave, Cooktop, Cooktop - Down Draft, Dishwasher, Disposal, Dryer, Exhaust Fan, Icemaker, Oven - Wall, Refrigerator, Washer, Water Heater
Window Features Double Pane,Energy Efficient,Insulated,Screens
Appliance Built-In Microwave, Cooktop, Cooktop - Down Draft, Dishwasher, Disposal, Dryer, Exhaust Fan, Icemaker, Oven - Wall, Refrigerator, Washer, Water Heater
Heat Source Natural Gas, Electric
Laundry Main Floor
Exterior
Exterior Feature Patio(s)
Garage Garage - Front Entry
Garage Spaces 2.0
Fence Rear
Waterfront N
Water Access N
View Golf Course
Roof Type Shake
Accessibility None
Porch Patio(s)
Attached Garage 2
Total Parking Spaces 2
Garage Y
Building
Story 3+
Sewer Public Sewer
Water Public
Architectural Style Colonial
Level or Stories 3+
Additional Building Above Grade, Below Grade
Structure Type 2 Story Ceilings,Tray Ceilings,Dry Wall
New Construction N
Schools
Elementary Schools Longfellow
Middle Schools Harper'S Choice
High Schools Wilde Lake
School District Howard County Public School System
Others
Senior Community No
Tax ID 1415092408
Ownership Fee Simple
SqFt Source Assessor
Security Features Electric Alarm
Special Listing Condition Standard
Read Less
Want to know what your home might be worth? Contact us for a FREE valuation!

Our team is ready to help you sell your home for the highest possible price ASAP

Bought with Daniel Borowy • Redfin Corp

GET MORE INFORMATION





