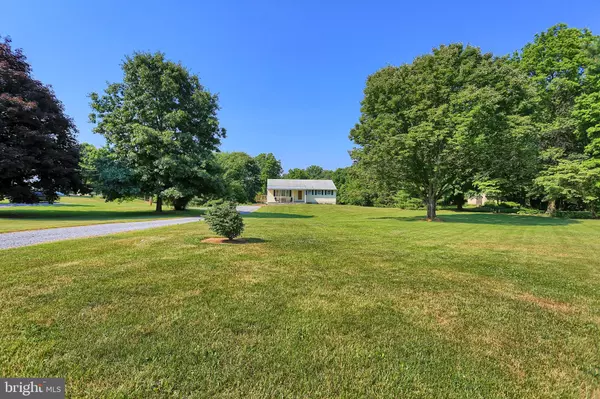$227,450
$229,900
1.1%For more information regarding the value of a property, please contact us for a free consultation.
5486 POLKTOWN RD Waynesboro, PA 17268
3 Beds
1 Bath
1,260 SqFt
Key Details
Sold Price $227,450
Property Type Single Family Home
Sub Type Detached
Listing Status Sold
Purchase Type For Sale
Square Footage 1,260 sqft
Price per Sqft $180
Subdivision None Available
MLS Listing ID PAFL173380
Sold Date 08/10/20
Style Ranch/Rambler
Bedrooms 3
Full Baths 1
HOA Y/N N
Abv Grd Liv Area 1,260
Originating Board BRIGHT
Year Built 1977
Annual Tax Amount $2,131
Tax Year 2019
Lot Size 2.040 Acres
Acres 2.04
Property Description
Home with some space. This perfectly maintained home sits on 2.04 acre lot on a quiet country road. Sit and enjoy the quiet on the covered front porch. Access the large family room with hardwood floors. All 3 bedrooms are on the main level for your convenience. A recently replaced shower insert makes gives the bath a clean look. House offers a full walk-out basement with 2 access points, one with double doors with a brick patio, this makes a great workshop area or storage. Laundry area in basement with utility sink. Many improvements include kitchen peninsula added for extra counter space, breakfast bar, pantry cabinet, wainscoting and new counters. New front door and storm doors, including the side door and small deck along the driveway. Out back you'll see the storage shed and the beautiful view and peaceful setting and privacy.
Location
State PA
County Franklin
Area Washington Twp (14523)
Zoning AG
Rooms
Other Rooms Living Room, Bedroom 2, Bedroom 3, Kitchen, Bedroom 1
Basement Full, Walkout Level
Main Level Bedrooms 3
Interior
Interior Features Entry Level Bedroom, Wood Floors
Hot Water Electric
Heating Heat Pump(s), Baseboard - Electric
Cooling Central A/C
Fireplace N
Heat Source Electric
Exterior
Water Access N
Roof Type Shingle
Accessibility None
Garage N
Building
Story 2
Sewer On Site Septic
Water Well
Architectural Style Ranch/Rambler
Level or Stories 2
Additional Building Above Grade, Below Grade
New Construction N
Schools
School District Waynesboro Area
Others
Senior Community No
Tax ID 23-Q10-43
Ownership Fee Simple
SqFt Source Assessor
Acceptable Financing FHA, Conventional, Rural Development
Listing Terms FHA, Conventional, Rural Development
Financing FHA,Conventional,Rural Development
Special Listing Condition Standard
Read Less
Want to know what your home might be worth? Contact us for a FREE valuation!

Our team is ready to help you sell your home for the highest possible price ASAP

Bought with Angela L Fairchild • Coldwell Banker Realty

GET MORE INFORMATION





