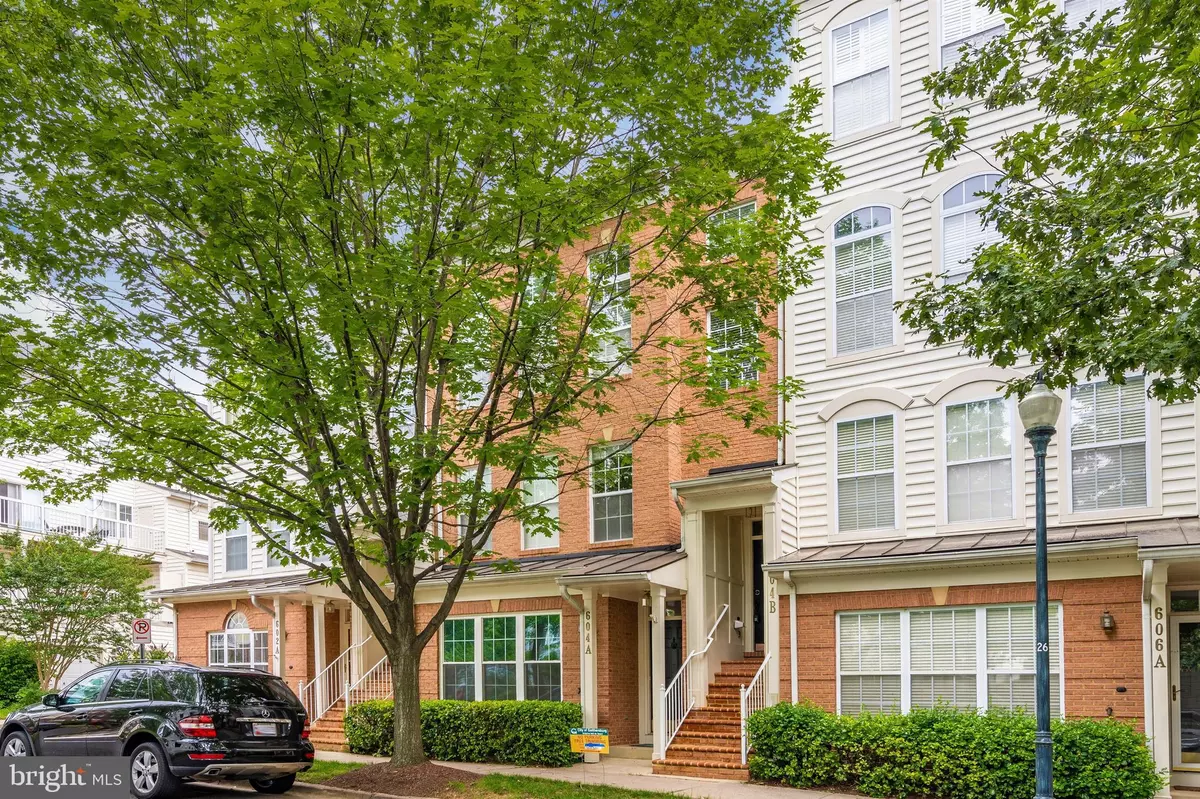$370,000
$375,000
1.3%For more information regarding the value of a property, please contact us for a free consultation.
604 MAIN ST #B Gaithersburg, MD 20878
2 Beds
3 Baths
2,042 SqFt
Key Details
Sold Price $370,000
Property Type Condo
Sub Type Condo/Co-op
Listing Status Sold
Purchase Type For Sale
Square Footage 2,042 sqft
Price per Sqft $181
Subdivision None Available
MLS Listing ID MDMC711440
Sold Date 08/31/20
Style Contemporary
Bedrooms 2
Full Baths 2
Half Baths 1
Condo Fees $295/mo
HOA Fees $105/mo
HOA Y/N Y
Abv Grd Liv Area 2,042
Originating Board BRIGHT
Year Built 1999
Annual Tax Amount $5,111
Tax Year 2019
Property Description
Upper level townhouse with lots of natural light located in the heart of the neighborhood. Excellent condition with open floor plan. Hardwood floors on the main and upper level, newer paint, gourmet kitchen with updated appliances and granite counter tops open to the large balcony. Features 2 bedrooms, 2 1/2 baths in the Lakelands!
Location
State MD
County Montgomery
Zoning MXD
Interior
Interior Features Breakfast Area, Carpet, Dining Area, Floor Plan - Open, Primary Bath(s), Recessed Lighting, Upgraded Countertops, Window Treatments, Wood Floors
Hot Water Natural Gas
Heating Forced Air
Cooling Central A/C
Fireplaces Number 1
Furnishings No
Heat Source Natural Gas
Laundry Upper Floor
Exterior
Parking Features Garage - Rear Entry
Garage Spaces 1.0
Amenities Available Basketball Courts, Common Grounds, Exercise Room, Jog/Walk Path, Party Room, Pool - Outdoor, Tennis Courts, Tot Lots/Playground
Water Access N
Roof Type Asphalt
Accessibility None
Attached Garage 1
Total Parking Spaces 1
Garage Y
Building
Story 3
Foundation Slab
Sewer Public Sewer
Water Public
Architectural Style Contemporary
Level or Stories 3
Additional Building Above Grade, Below Grade
Structure Type 9'+ Ceilings,Dry Wall
New Construction N
Schools
Elementary Schools Rachel Carson
Middle Schools Lakelands Park
High Schools Quince Orchard
School District Montgomery County Public Schools
Others
HOA Fee Include Lawn Maintenance,Pool(s),Recreation Facility,Trash
Senior Community No
Tax ID 160903272275
Ownership Condominium
Security Features Smoke Detector,Sprinkler System - Indoor
Horse Property N
Special Listing Condition Standard
Read Less
Want to know what your home might be worth? Contact us for a FREE valuation!

Our team is ready to help you sell your home for the highest possible price ASAP

Bought with Jack W Wang • RLAH @properties

GET MORE INFORMATION





