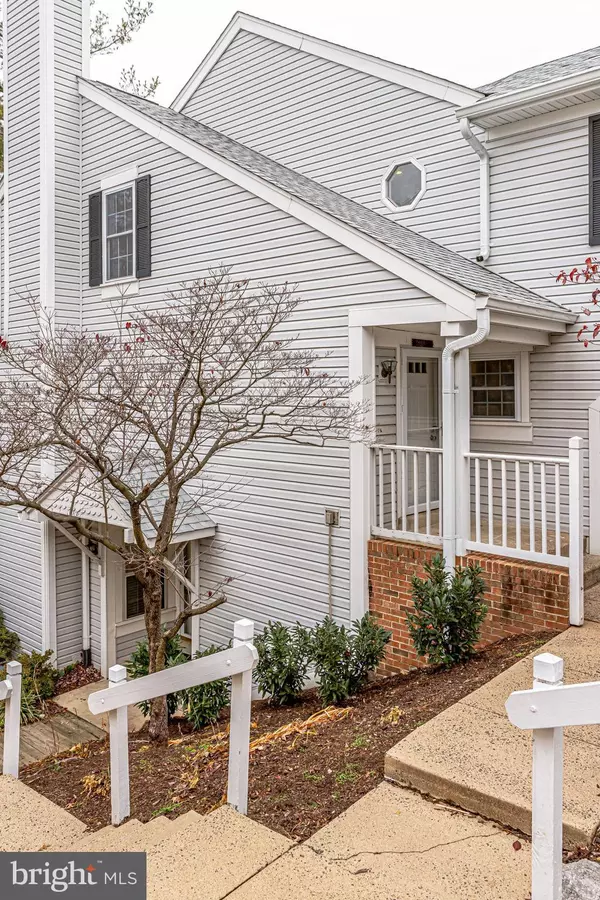$446,000
$419,000
6.4%For more information regarding the value of a property, please contact us for a free consultation.
2911 S WOODLEY ST #F Arlington, VA 22206
2 Beds
3 Baths
1,180 SqFt
Key Details
Sold Price $446,000
Property Type Condo
Sub Type Condo/Co-op
Listing Status Sold
Purchase Type For Sale
Square Footage 1,180 sqft
Price per Sqft $377
Subdivision Courtbridge
MLS Listing ID VAAR157500
Sold Date 01/08/20
Style Contemporary
Bedrooms 2
Full Baths 2
Half Baths 1
Condo Fees $345/mo
HOA Y/N N
Abv Grd Liv Area 1,180
Originating Board BRIGHT
Year Built 1983
Annual Tax Amount $3,888
Tax Year 2019
Property Description
Welcome home to Courtbridge! This community is a hidden gem, tucked away in the heart of Shirlington. Rarely available 2 level condo featuring 2 spacious bedrooms and 2.5 beautifully updated bathrooms. Renovated modern kitchen with newer cabinets, countertops and stainless steel appliances. The kitchen opens to the dining room and light filled living room with a cozy wood burning fireplace and built-in shelving. Recessed lighting throughout. Off the living room is a sliding glass doors that lead to 1 of the 2 balconies. The master bath was updated in 2018. Newer windows and sliding glass door. HVAC replaced in 2018 and upgraded WiFi thermostat. Upper level laundry. Low condo fee! Enjoy the community pool in the summertime. Shirlington offers a large commuter bus hub with plenty of express busses to nearby metro stops, dog park, plenty of shops and restaurants, 24 hour Harris Teeter grocery store, live shows at Signature Theater and a movie theater. Easy access to I395, DC, Amazon HQ, Pentagon and Old Town Alexandria. Plenty of walking/bike paths near by such as the WO&D trail, Four Mile Run Trail. Very close to Abingdon Elementary school.
Location
State VA
County Arlington
Zoning RA14-26
Rooms
Other Rooms Living Room, Dining Room, Primary Bedroom, Bedroom 2, Kitchen, Bathroom 2, Primary Bathroom, Half Bath
Interior
Interior Features Carpet, Ceiling Fan(s), Combination Dining/Living, Dining Area, Kitchen - Galley, Primary Bath(s), Floor Plan - Traditional, Wood Floors
Hot Water Electric
Heating Heat Pump(s)
Cooling Central A/C, Ceiling Fan(s)
Flooring Carpet, Ceramic Tile, Hardwood
Fireplaces Number 1
Equipment Dishwasher, Disposal, Exhaust Fan, Oven/Range - Electric, Refrigerator, Stainless Steel Appliances, Water Heater, Built-In Microwave, Washer/Dryer Stacked
Fireplace Y
Appliance Dishwasher, Disposal, Exhaust Fan, Oven/Range - Electric, Refrigerator, Stainless Steel Appliances, Water Heater, Built-In Microwave, Washer/Dryer Stacked
Heat Source Electric
Laundry Dryer In Unit, Washer In Unit
Exterior
Amenities Available Pool - Outdoor
Water Access N
Accessibility None
Garage N
Building
Story 2
Sewer Public Sewer
Water Public
Architectural Style Contemporary
Level or Stories 2
Additional Building Above Grade, Below Grade
New Construction N
Schools
Elementary Schools Abingdon
Middle Schools Gunston
High Schools Wakefield
School District Arlington County Public Schools
Others
HOA Fee Include Ext Bldg Maint,Insurance,Lawn Maintenance,Management,Pool(s),Reserve Funds,Road Maintenance,Sewer,Snow Removal,Trash,Water
Senior Community No
Tax ID 29-003-943
Ownership Condominium
Special Listing Condition Standard
Read Less
Want to know what your home might be worth? Contact us for a FREE valuation!

Our team is ready to help you sell your home for the highest possible price ASAP

Bought with Michelle A Sagatov • Washington Fine Properties

GET MORE INFORMATION





