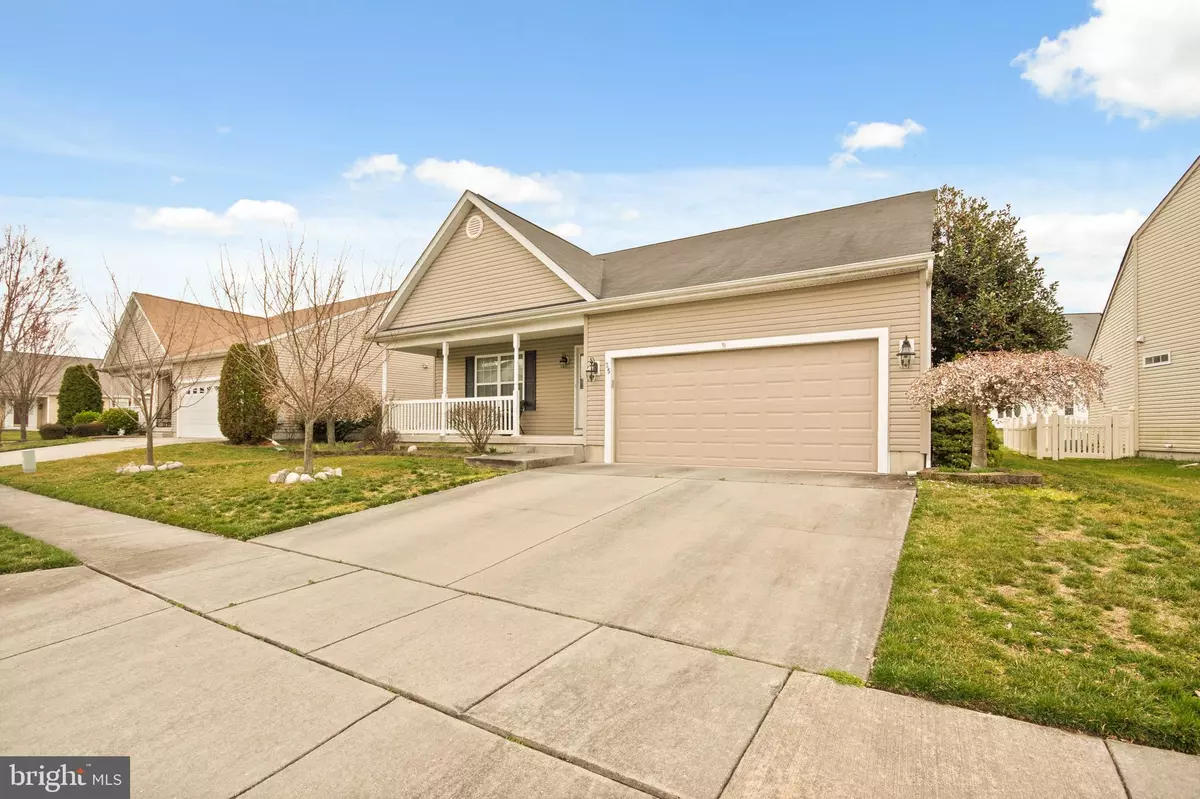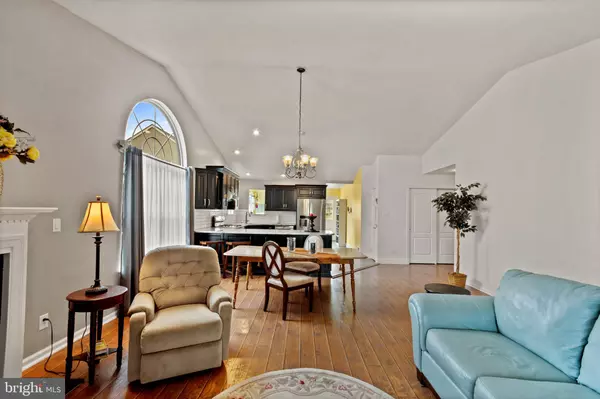$247,500
$254,900
2.9%For more information regarding the value of a property, please contact us for a free consultation.
25 CHRISSY WAY Sicklerville, NJ 08081
2 Beds
2 Baths
1,568 SqFt
Key Details
Sold Price $247,500
Property Type Single Family Home
Sub Type Detached
Listing Status Sold
Purchase Type For Sale
Square Footage 1,568 sqft
Price per Sqft $157
Subdivision Four Seasons At Fore
MLS Listing ID NJCD390196
Sold Date 08/12/20
Style Ranch/Rambler
Bedrooms 2
Full Baths 2
HOA Fees $137/mo
HOA Y/N Y
Abv Grd Liv Area 1,568
Originating Board BRIGHT
Year Built 2003
Annual Tax Amount $8,064
Tax Year 2019
Lot Size 5,642 Sqft
Acres 0.13
Lot Dimensions 62.00 x 91.00
Property Description
Welcome to Four Seasons at Forest Woods! This lovely Dogwood Model has so much to offer. As you walk up to this great home you are greeted with a welcoming front porch. Step inside to a vestibule area equipped with a spacious coat closet. Take in the beauty of the open floor plan with a dramatic cathedral ceiling!The living area feauture a beautiful gas fireplace, the dining area has plenty of great space to entertain large family gatherings! You will be wowed by the backdrop of the 1year young kitchen! The kitchen features 42" wood cabinetry, granite counter tops, stainless appliances. new flooring, tile back splash and so much more! The kitchen leads to a bright and sunny sitting room with loads of natural sunlight that boasts new flooring. This is a great place to read or relax after dinner while overlooking open space.(no homes are directly behind this premium lot.) In addition to the lviing areas and kitchen on the main level are 2 spacious bedrooms and 2 full baths. The master bedroom features 2 walk in closets and a spacious master bath with soaking tub.The second bedroom is perfect for your guests and the hall bath boasts new flooring, vanity and so much more. The list goes on in this great home...a main floor laundry room for your convenience and a very spacious basement that is more than half finished with a large lving/recreation area. There is also plentyof storage in this great space. In addition to the lving are there is a spacious storage room for all your seasonal items!There is plumbing in the basement that will allow for a bath if you choose....The outdoors featuresa deck and patio for outdoor entertaining. Solar Panels keep your energy bills down for the budget consious home owner. (A Tankless Hot Water is just 1year young! The clubhouse at Four Seasons has many activities along with beautiful pool, patio area and game area... Owner is offering new carpet in the basement(sample on counter) or a $1000 credit toward your own selection.Don't delay... make your appointment today. Easy to show- ask your agent for details!
Location
State NJ
County Camden
Area Gloucester Twp (20415)
Zoning R
Rooms
Other Rooms Living Room, Dining Room, Bedroom 2, Kitchen, Basement, Bedroom 1, Laundry, Bathroom 1, Bathroom 2
Basement Full, Partially Finished
Main Level Bedrooms 2
Interior
Interior Features Breakfast Area, Carpet, Ceiling Fan(s), Combination Dining/Living, Dining Area, Family Room Off Kitchen, Floor Plan - Open, Kitchen - Gourmet, Kitchen - Island, Primary Bath(s), Pantry, Recessed Lighting, Soaking Tub, Sprinkler System, Stall Shower, Tub Shower, Upgraded Countertops, Walk-in Closet(s), Window Treatments, Wood Floors
Hot Water Tankless
Heating Forced Air
Cooling Central A/C
Flooring Hardwood, Carpet, Laminated
Fireplaces Number 1
Fireplaces Type Mantel(s), Gas/Propane
Fireplace Y
Heat Source Natural Gas
Laundry Main Floor
Exterior
Exterior Feature Porch(es), Deck(s), Patio(s)
Parking Features Garage Door Opener, Inside Access
Garage Spaces 4.0
Water Access N
View Garden/Lawn
Accessibility Grab Bars Mod
Porch Porch(es), Deck(s), Patio(s)
Attached Garage 2
Total Parking Spaces 4
Garage Y
Building
Story 1
Sewer Public Sewer
Water Public
Architectural Style Ranch/Rambler
Level or Stories 1
Additional Building Above Grade, Below Grade
Structure Type 9'+ Ceilings
New Construction N
Schools
Elementary Schools Erial E.S.
Middle Schools Ann A. Mullen M.S.
High Schools Timber Creek
School District Black Horse Pike Regional Schools
Others
HOA Fee Include Common Area Maintenance,Lawn Maintenance,Management
Senior Community Yes
Age Restriction 55
Tax ID 15-15816-00006
Ownership Fee Simple
SqFt Source Assessor
Horse Property N
Special Listing Condition Standard
Read Less
Want to know what your home might be worth? Contact us for a FREE valuation!

Our team is ready to help you sell your home for the highest possible price ASAP

Bought with jason schatzberg • Keller Williams Realty - Cherry Hill

GET MORE INFORMATION





