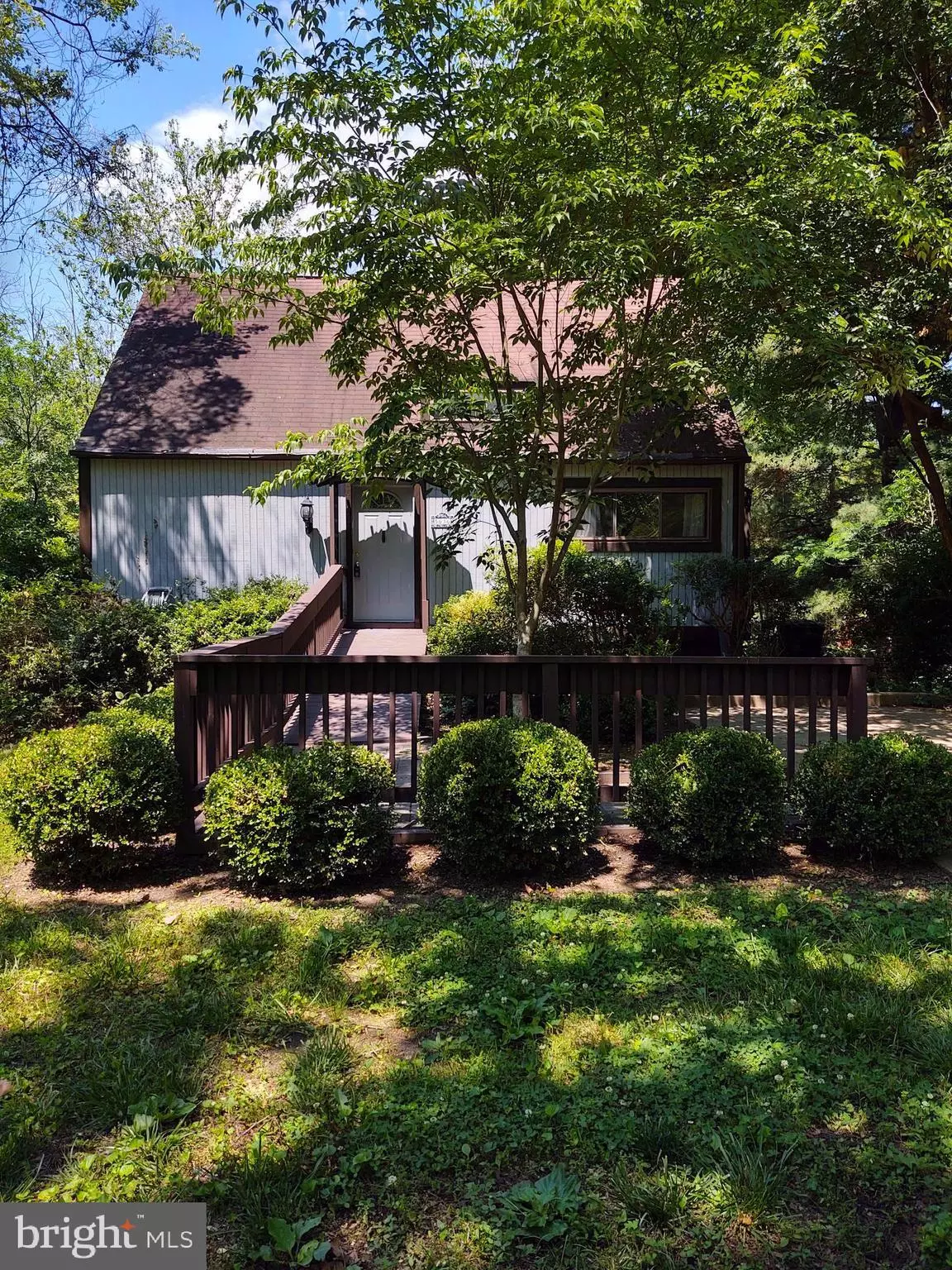$341,000
$339,900
0.3%For more information regarding the value of a property, please contact us for a free consultation.
5636 THUNDER HILL RD Columbia, MD 21045
4 Beds
2 Baths
1,798 SqFt
Key Details
Sold Price $341,000
Property Type Single Family Home
Sub Type Detached
Listing Status Sold
Purchase Type For Sale
Square Footage 1,798 sqft
Price per Sqft $189
Subdivision Oakland Mills
MLS Listing ID MDHW275396
Sold Date 07/31/20
Style Contemporary
Bedrooms 4
Full Baths 2
HOA Fees $77/ann
HOA Y/N Y
Abv Grd Liv Area 1,180
Originating Board BRIGHT
Year Built 1970
Annual Tax Amount $4,687
Tax Year 2020
Lot Size 0.269 Acres
Acres 0.27
Property Description
Welcome home! Those seeking a detached single family home with a wonderful view and a big yard will appreciate the opportunities this property offers. The right buyer will want to make manageable updates to this open, bright Craig Stuart contemporary with soaring ceilings and 1,798 of finished square footage. The house is centrally positioned on the best lot in the neighborhood and may offer future expansion opportunity. The exposure is excellent with morning light in the front of the home, a side southern exposure that warms the main living area and nice afternoon light that keeps the kitchen happy throughout the evening. From the central great room is a full-width 32 foot deck perfect for taking in calming sunsets. Serving from the kitchen is easy with a transition-free exit to the outdoor dining area. Deck stairway leads you to a yard that's just right for some in-town gardening and your pets. There is a gated, fenced side yard with a 77 square foot potting/storage shed. Main level offers a flexible space for a formal dining room, bedroom or office. A full bath with walk-in shower serves the main level. Lower level has three bedrooms and a second, large full bath with a five foot bathtub, a wide vanity plus room for a dressing table or storage. Full-sized laundry is on this lower bedroom level. The upper loft level spans the width of the home and overlooks the great room. This amazing bonus space works as a generous studio or office with excellent storage and light. Good quality replacement windows and sliding doors throughout. Natural gas heat, water heating and cooking. Nearby is Blandair Park. Pre-appraised @ $352,000. Closing help considered at acceptable price.
Location
State MD
County Howard
Zoning NT
Direction East
Rooms
Other Rooms Bedroom 1, Loft
Basement Daylight, Full
Main Level Bedrooms 1
Interior
Interior Features Combination Dining/Living, Dining Area, Entry Level Bedroom, Floor Plan - Open, Kitchen - Table Space
Hot Water Natural Gas
Heating Central, Forced Air
Cooling Ceiling Fan(s), Central A/C
Flooring Carpet, Hardwood, Ceramic Tile
Equipment Built-In Microwave, Dishwasher, Disposal, Dryer - Electric, Exhaust Fan, Oven/Range - Gas, Refrigerator, Stainless Steel Appliances, Washer
Window Features Energy Efficient,Replacement,Skylights,Sliding
Appliance Built-In Microwave, Dishwasher, Disposal, Dryer - Electric, Exhaust Fan, Oven/Range - Gas, Refrigerator, Stainless Steel Appliances, Washer
Heat Source Natural Gas
Laundry Lower Floor
Exterior
Exterior Feature Deck(s)
Fence Partially, Wood
Utilities Available Cable TV, Under Ground
Water Access N
View Creek/Stream, Trees/Woods
Roof Type Fiberglass
Accessibility Entry Slope <1', Ramp - Main Level
Porch Deck(s)
Garage N
Building
Lot Description Backs - Open Common Area, Backs to Trees
Story 2
Sewer Public Sewer
Water Public
Architectural Style Contemporary
Level or Stories 2
Additional Building Above Grade, Below Grade
Structure Type 2 Story Ceilings,Cathedral Ceilings
New Construction N
Schools
School District Howard County Public School System
Others
Senior Community No
Tax ID 1416120820
Ownership Fee Simple
SqFt Source Assessor
Acceptable Financing Cash, Conventional, Other
Listing Terms Cash, Conventional, Other
Financing Cash,Conventional,Other
Special Listing Condition Standard
Read Less
Want to know what your home might be worth? Contact us for a FREE valuation!

Our team is ready to help you sell your home for the highest possible price ASAP

Bought with David A Villalta • Weichert, REALTORS

GET MORE INFORMATION





