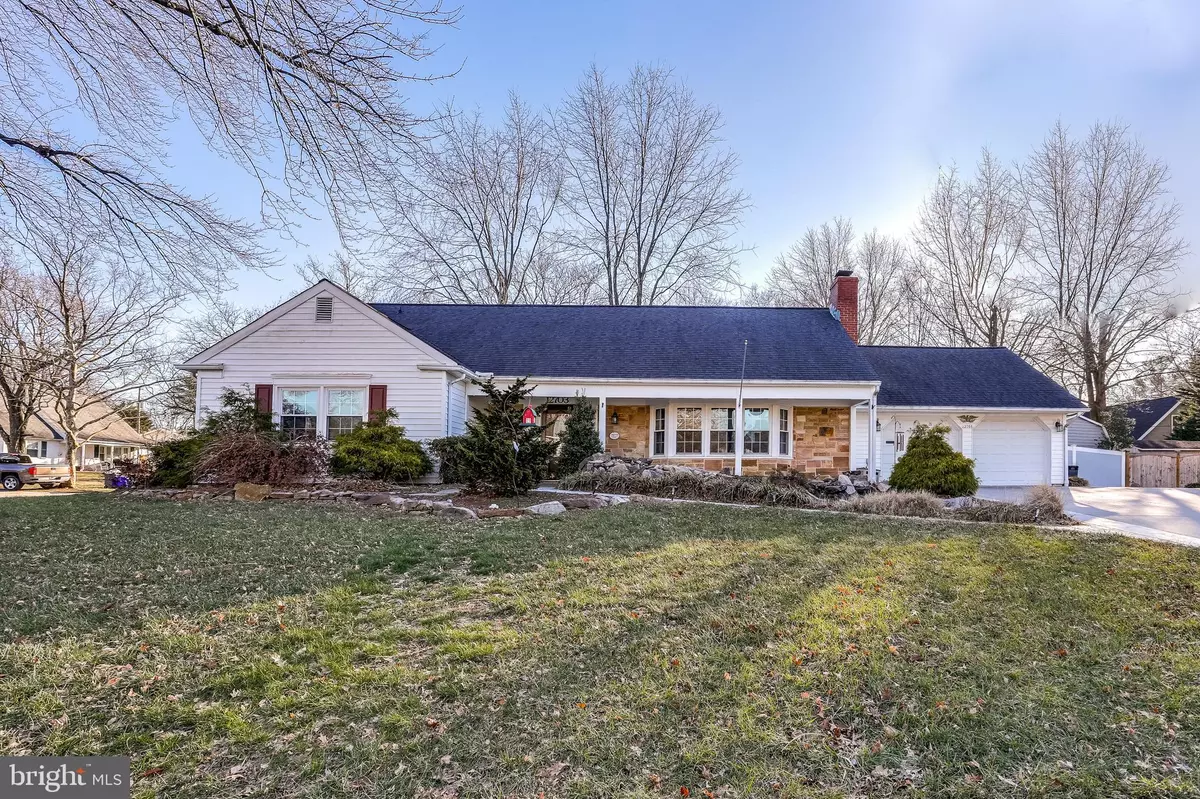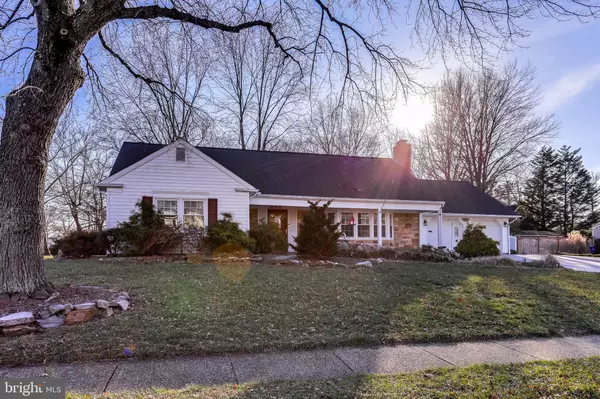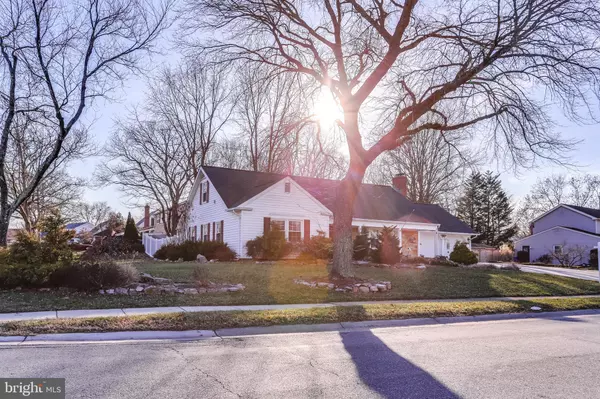$450,000
$450,000
For more information regarding the value of a property, please contact us for a free consultation.
12703 BEAVERDALE LN Bowie, MD 20715
4 Beds
4 Baths
2,812 SqFt
Key Details
Sold Price $450,000
Property Type Single Family Home
Sub Type Detached
Listing Status Sold
Purchase Type For Sale
Square Footage 2,812 sqft
Price per Sqft $160
Subdivision Buckingham At Belair
MLS Listing ID MDPG556728
Sold Date 02/19/20
Style Cape Cod
Bedrooms 4
Full Baths 4
HOA Y/N N
Abv Grd Liv Area 2,812
Originating Board BRIGHT
Year Built 1962
Annual Tax Amount $5,544
Tax Year 2019
Lot Size 0.336 Acres
Acres 0.34
Property Description
Come enjoy all that this light-filled, updated country club cape cod has to offer! Many inviting features and lovely amenities await you in a package that begins with abundant curb appeal. As soon as you step past the charming covered front porch, you are welcomed into a bright living room with a large box window and cozy fireplace. The living room flows into the fabulous kitchen, which features gleaming hardwood floors, sparkling granite counters, stainless steel appliances, and ample cabinet and counter space. The nearby dining area boasts of a soaring ceiling and plenty of natural light, and could easily be used as a sun room or family room. The main level is home to a convenient first floor owner s suite, ideally suited for whatever your needs may be, as well as an additional main floor bedroom and full hall bath. The upper level is home to ample space with two bedrooms and additional full bath! With a gorgeous covered deck, large rear yard, gorgeous front yard waterfall and a great location close to many local amenities, and plenty of space to suit your needs, this home truly has it all.
Location
State MD
County Prince Georges
Zoning R55
Rooms
Main Level Bedrooms 2
Interior
Interior Features Attic, Ceiling Fan(s), Breakfast Area, Carpet, Dining Area, Entry Level Bedroom, Kitchen - Eat-In, Kitchen - Gourmet, Primary Bath(s), Pantry, Window Treatments, Wood Floors
Hot Water Natural Gas
Heating Forced Air
Cooling Central A/C, Ceiling Fan(s)
Fireplaces Number 1
Equipment Disposal, Exhaust Fan, Refrigerator, Icemaker, Washer - Front Loading, Dryer - Front Loading, Stove, Oven - Wall
Furnishings No
Appliance Disposal, Exhaust Fan, Refrigerator, Icemaker, Washer - Front Loading, Dryer - Front Loading, Stove, Oven - Wall
Heat Source Natural Gas
Exterior
Parking Features Garage - Front Entry, Inside Access, Garage - Rear Entry, Garage Door Opener
Garage Spaces 2.0
Water Access N
Accessibility None
Attached Garage 2
Total Parking Spaces 2
Garage Y
Building
Story 2
Sewer Public Sewer
Water Public
Architectural Style Cape Cod
Level or Stories 2
Additional Building Above Grade, Below Grade
New Construction N
Schools
School District Prince George'S County Public Schools
Others
Senior Community No
Tax ID 17070693754
Ownership Fee Simple
SqFt Source Assessor
Acceptable Financing Cash, Conventional, FHA, VA
Listing Terms Cash, Conventional, FHA, VA
Financing Cash,Conventional,FHA,VA
Special Listing Condition Standard
Read Less
Want to know what your home might be worth? Contact us for a FREE valuation!

Our team is ready to help you sell your home for the highest possible price ASAP

Bought with Roxanne Richardson • HomeSmart

GET MORE INFORMATION





