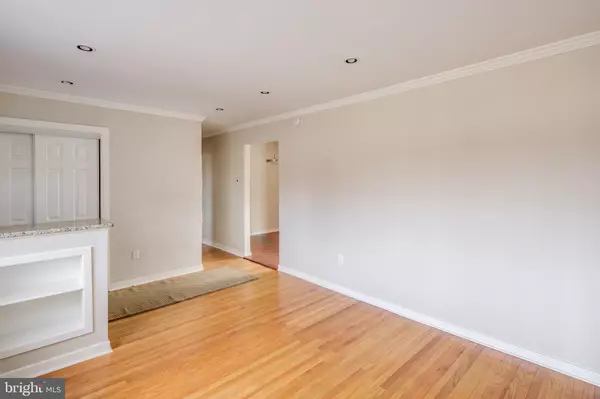$247,000
$250,000
1.2%For more information regarding the value of a property, please contact us for a free consultation.
102 ELAINE AVE Blackwood, NJ 08012
4 Beds
4 Baths
2,496 SqFt
Key Details
Sold Price $247,000
Property Type Single Family Home
Sub Type Detached
Listing Status Sold
Purchase Type For Sale
Square Footage 2,496 sqft
Price per Sqft $98
Subdivision None Available
MLS Listing ID NJCD387402
Sold Date 04/20/20
Style A-Frame
Bedrooms 4
Full Baths 3
Half Baths 1
HOA Y/N N
Abv Grd Liv Area 2,496
Originating Board BRIGHT
Year Built 1957
Annual Tax Amount $9,833
Tax Year 2019
Lot Size 0.364 Acres
Acres 0.36
Lot Dimensions 130.00 x 121.96
Property Description
There comes along a really unique house that you have been searching for with room to move, a separate in-law suite, lower level bedrooms, a giant oversized master, 2 car garage, huge shed... WELL, do I have the house for you!!! This is a gorgeous home in Blackwood near all the major roadways, shopping, and dining with great square footage and outstanding landscaping. There are 2 beds 1 bath on the main level with 1 bed and a half bath on the upper level. The basement is finished with updated flooring, a laundry room, and a full bathroom. BUT WAIT there is more... there is a bonus room downstairs perfect for that office tucked away for that peace of quiet you seek. The rest of the basement has ample room for storage. Circling back to the 2 car garage there is 1 that is finished for the most awesome man-cave or she-shed experience with the other garage offering a laundry hook up and a staircase that leads up to a massive in-law suite or efficiency apartment! It features a full bath, modern kitchen with granite and a massive bedroom. I will tell you there isn't much on the market like this I have come across... The lot is expansive with 2 driveways as well and a walking trail nearby. You have to see it to appreciate it just how awesome this home is and how much it offers. You are really getting a return on the dollar here.
Location
State NJ
County Camden
Area Gloucester Twp (20415)
Zoning RESIDENTIAL
Rooms
Other Rooms Efficiency (Additional)
Basement Partially Finished
Main Level Bedrooms 3
Interior
Interior Features 2nd Kitchen
Heating Baseboard - Hot Water, Central
Cooling Ceiling Fan(s), Central A/C, Wall Unit, Window Unit(s)
Heat Source Natural Gas
Exterior
Parking Features Built In
Garage Spaces 2.0
Water Access N
Accessibility None
Attached Garage 2
Total Parking Spaces 2
Garage Y
Building
Story 2
Sewer Public Sewer
Water Public
Architectural Style A-Frame
Level or Stories 2
Additional Building Above Grade, Below Grade
New Construction N
Schools
High Schools Highland
School District Black Horse Pike Regional Schools
Others
Senior Community No
Tax ID 15-12402-00004
Ownership Fee Simple
SqFt Source Assessor
Acceptable Financing Cash, Conventional, Private
Listing Terms Cash, Conventional, Private
Financing Cash,Conventional,Private
Special Listing Condition Standard
Read Less
Want to know what your home might be worth? Contact us for a FREE valuation!

Our team is ready to help you sell your home for the highest possible price ASAP

Bought with Nicholas J Christopher • Century 21 Rauh & Johns

GET MORE INFORMATION





