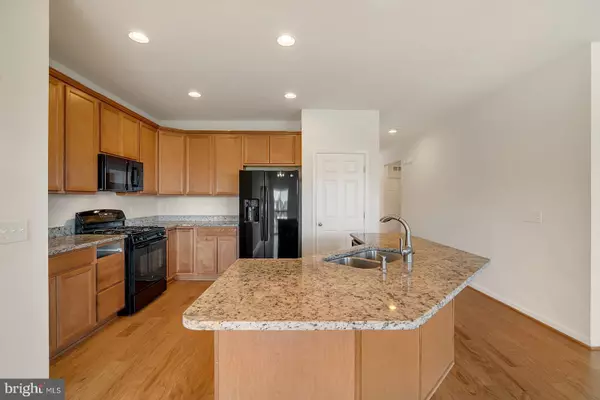$349,900
$349,900
For more information regarding the value of a property, please contact us for a free consultation.
111 COTTON BLOSSOM CT Fredericksburg, VA 22405
3 Beds
3 Baths
2,591 SqFt
Key Details
Sold Price $349,900
Property Type Single Family Home
Sub Type Detached
Listing Status Sold
Purchase Type For Sale
Square Footage 2,591 sqft
Price per Sqft $135
Subdivision Leeland Station
MLS Listing ID VAST215890
Sold Date 01/24/20
Style Raised Ranch/Rambler
Bedrooms 3
Full Baths 3
HOA Fees $78/mo
HOA Y/N Y
Abv Grd Liv Area 1,751
Originating Board BRIGHT
Year Built 2018
Annual Tax Amount $3,220
Tax Year 2018
Lot Size 7,196 Sqft
Acres 0.17
Property Description
Lovely LIKE NEW 3BR 3BA home ready for new owners!Features: Large Upgraded kitchen with granite opens to family room with fireplace; hardwood floors in Kitchen, Family room, hallway, and breakfast area; large master suite with walk in closet, master bath with separate tub and shower; finished basement with full bath and rec-room; 2 car garage and much more!
Location
State VA
County Stafford
Zoning PD1
Rooms
Basement Full, Partially Finished, Walkout Level
Main Level Bedrooms 3
Interior
Interior Features Wood Floors, Walk-in Closet(s), Upgraded Countertops, Kitchen - Gourmet, Kitchen - Island
Heating Forced Air
Cooling Central A/C
Equipment Built-In Microwave, Dishwasher, Disposal, Refrigerator, Stove
Appliance Built-In Microwave, Dishwasher, Disposal, Refrigerator, Stove
Heat Source Natural Gas
Exterior
Parking Features Garage - Front Entry
Garage Spaces 2.0
Amenities Available Pool - Outdoor, Basketball Courts, Club House, Swimming Pool, Water/Lake Privileges, Tennis Courts
Water Access N
Accessibility None
Attached Garage 2
Total Parking Spaces 2
Garage Y
Building
Story 2
Sewer Public Sewer
Water Public
Architectural Style Raised Ranch/Rambler
Level or Stories 2
Additional Building Above Grade, Below Grade
New Construction N
Schools
Elementary Schools Conway
Middle Schools Edward E. Drew
High Schools Stafford
School District Stafford County Public Schools
Others
HOA Fee Include Management,Pool(s),Reserve Funds
Senior Community No
Tax ID 46-M-6-AB-720
Ownership Fee Simple
SqFt Source Assessor
Special Listing Condition Standard
Read Less
Want to know what your home might be worth? Contact us for a FREE valuation!

Our team is ready to help you sell your home for the highest possible price ASAP

Bought with Michael I Putnam • RE/MAX Executives

GET MORE INFORMATION





