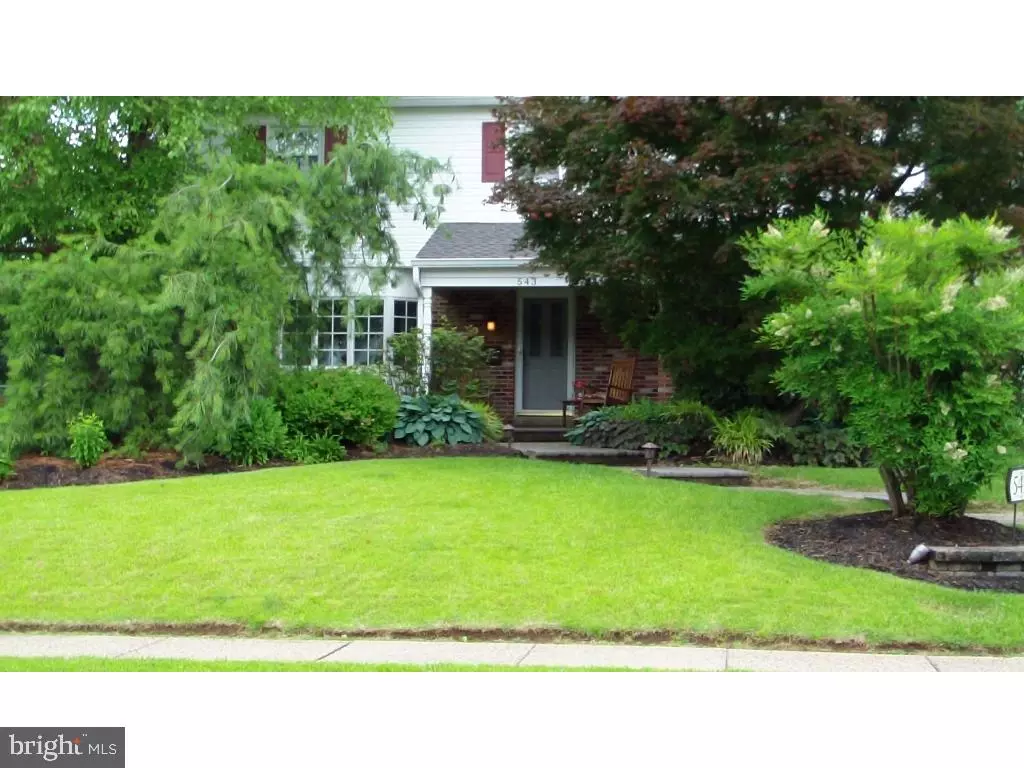$405,000
$383,000
5.7%For more information regarding the value of a property, please contact us for a free consultation.
543 PENROSE LN Warminster, PA 18974
4 Beds
3 Baths
2,412 SqFt
Key Details
Sold Price $405,000
Property Type Single Family Home
Sub Type Detached
Listing Status Sold
Purchase Type For Sale
Square Footage 2,412 sqft
Price per Sqft $167
Subdivision Glen View Park
MLS Listing ID PABU487962
Sold Date 02/27/20
Style Colonial
Bedrooms 4
Full Baths 2
Half Baths 1
HOA Y/N N
Abv Grd Liv Area 2,412
Originating Board BRIGHT
Year Built 1973
Annual Tax Amount $5,880
Tax Year 2019
Lot Size 10,125 Sqft
Acres 0.23
Lot Dimensions 75.00 x 135.00
Property Description
2412 sq ft, PLUS A FINISHED BASEMENT. House is in Meticulous Condition to Move in and Sit Down!! Newer Roof, Windows, & Exterior Doors (Most Pella/Andersen) installed 2014, Central A/C 2017, Gas Range & D/W 2018, Refrig. 2015. Radiant Heat in Family room, the Extra Wide Driveway, Professionally Landscaped front entrance with EP Henry walkway that leads to a Front Porch. Inside on the First Floor is a Large Living Room with Crown Molding, Hardwood floors & Newer Bay Window. Dining Room with Hardwood floors and Crown Molding. Kitchen has many upgrades including German Porcelain Counters that are heat and scratch resistant with matching Backsplash, New Gas Range, Built-in Microwave, New D/W, GBD, Abundance of Cabinetry, and Hardwood floors. Family Room has a Gas Fireplace surrounded by Built-ins, an Electric Heat Blanket under Hardwood floors providing extra Radiant Heat, Crown Molding, Ceiling Fan and Newer French Doors (with Built-in Sliding Screen Door) leading to the oversized Rear Deck that overlooks the Fenced Rear Yard and large, freshly painted Shed with Newer shingled roof (2014). The oversized Laundry Room with large Built-ins and an extra Good-Sized Room for an Office or a 5th BR. A remodeled Half Bath and Inside Garage access round out the 1st Floor. The 1 Car Garage has a Remote Opener & Insulated Door. The 2nd Floor has an extra-Large Master BR suite with Hardwood floors, Ceiling Fan, Walk-In Closet, Beautifully Remodeled Main Bath with Glass walled Stall Shower. The Hall Bath is also Remodeled with Heated Jacuzzi Tub and Shower. The next 2 largest BRs are nice sized with Ceiling Fans and Wall to Wall carpeting. The 4th BR is currently used as an office with a Ceiling Fan, Pergo Floors and large Built-in Storage Shelf with Glass Doors. As an added Bonus there is a Finished Basement with Wall to Wall carpeting and Professional 8 ft. Hardwood Bar with 5 Stools (included in the sale). Also plenty of Storage on the other side of the basement and above the Garage. All Furniture is Negotiable.
Location
State PA
County Bucks
Area Warminster Twp (10149)
Zoning R2
Direction Northwest
Rooms
Basement Fully Finished
Interior
Interior Features Formal/Separate Dining Room, Breakfast Area, Primary Bath(s), Walk-in Closet(s), Window Treatments, Wood Floors, Ceiling Fan(s)
Hot Water Electric
Cooling Programmable Thermostat, Central A/C, Energy Star Cooling System
Fireplaces Number 1
Fireplaces Type Gas/Propane, Fireplace - Glass Doors, Screen
Equipment Disposal, Built-In Range, Refrigerator, Commercial Range, Dryer - Front Loading, Stove, Washer - Front Loading, Water Dispenser, Water Heater, Icemaker, Range Hood, ENERGY STAR Dishwasher
Fireplace Y
Window Features Bay/Bow,Double Pane,Energy Efficient,Replacement,Screens
Appliance Disposal, Built-In Range, Refrigerator, Commercial Range, Dryer - Front Loading, Stove, Washer - Front Loading, Water Dispenser, Water Heater, Icemaker, Range Hood, ENERGY STAR Dishwasher
Heat Source Natural Gas
Laundry Lower Floor
Exterior
Exterior Feature Deck(s), Porch(es)
Parking Features Built In, Garage Door Opener, Additional Storage Area, Garage - Front Entry
Garage Spaces 7.0
Fence Rear, Fully, Wood, Privacy
Utilities Available Cable TV, Above Ground, Electric Available, Natural Gas Available
Water Access N
Street Surface Black Top
Accessibility None
Porch Deck(s), Porch(es)
Road Frontage Boro/Township
Attached Garage 1
Total Parking Spaces 7
Garage Y
Building
Lot Description Front Yard, Rear Yard, Level, Landscaping
Story 2
Sewer Public Sewer
Water Public
Architectural Style Colonial
Level or Stories 2
Additional Building Above Grade
New Construction N
Schools
Elementary Schools Willow Dale
Middle Schools Log College
High Schools Centennial
School District Centennial
Others
Senior Community No
Tax ID 49-017-083
Ownership Fee Simple
SqFt Source Estimated
Security Features Carbon Monoxide Detector(s),Smoke Detector
Special Listing Condition Standard
Read Less
Want to know what your home might be worth? Contact us for a FREE valuation!

Our team is ready to help you sell your home for the highest possible price ASAP

Bought with Frederick W Hencken • BHHS Fox & Roach - Spring House

GET MORE INFORMATION





