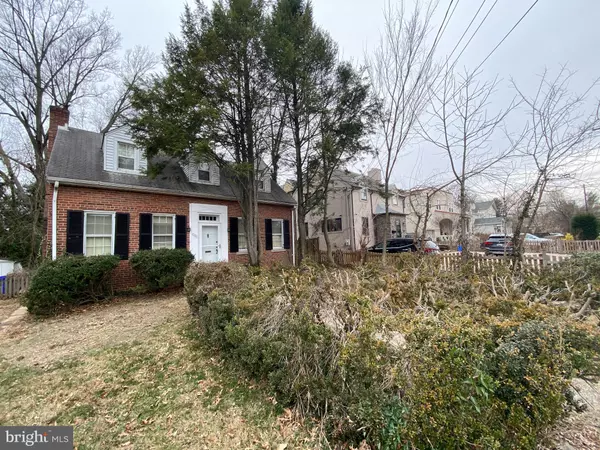$600,000
$575,000
4.3%For more information regarding the value of a property, please contact us for a free consultation.
8122 OLD GEORGETOWN RD Bethesda, MD 20814
2 Beds
2 Baths
1,152 SqFt
Key Details
Sold Price $600,000
Property Type Single Family Home
Sub Type Detached
Listing Status Sold
Purchase Type For Sale
Square Footage 1,152 sqft
Price per Sqft $520
Subdivision Battery Park
MLS Listing ID MDMC697552
Sold Date 03/17/20
Style Colonial
Bedrooms 2
Full Baths 1
Half Baths 1
HOA Y/N N
Abv Grd Liv Area 1,152
Originating Board BRIGHT
Year Built 1936
Annual Tax Amount $8,895
Tax Year 2018
Lot Size 7,254 Sqft
Acres 0.17
Property Description
INVESTORS DREAM! PRIME LOCATION! Minutes to Downtown Bethesda with great shopping and restaurants. Close to NIH and Suburban Hospital. Conveniently located close to major commuter routes I-495, 270, and .9 Miles to Bethesda Metro Station. Deep lot with mature trees for privacy and fenced in the rear. Property features 2 Bedrooms and 1.5 Bathrooms. Tear down or renovate to make this your dream home! Property sold AS-IS. Amazing opportunity in a coveted location!
Location
State MD
County Montgomery
Zoning R60
Rooms
Basement Other
Interior
Heating Radiant, Radiator
Cooling Wall Unit
Fireplaces Number 1
Heat Source Other
Laundry Basement
Exterior
Exterior Feature Screened
Fence Rear
Water Access N
Accessibility None
Porch Screened
Garage N
Building
Lot Description Backs to Trees
Story 3+
Sewer Public Sewer
Water Public
Architectural Style Colonial
Level or Stories 3+
Additional Building Above Grade, Below Grade
New Construction N
Schools
Elementary Schools Bethedsa
Middle Schools Westland
High Schools Bethesda-Chevy Chase
School District Montgomery County Public Schools
Others
Senior Community No
Tax ID 160700440883
Ownership Fee Simple
SqFt Source Estimated
Special Listing Condition Standard
Read Less
Want to know what your home might be worth? Contact us for a FREE valuation!

Our team is ready to help you sell your home for the highest possible price ASAP

Bought with Nathan B Dart • RE/MAX Realty Services

GET MORE INFORMATION





